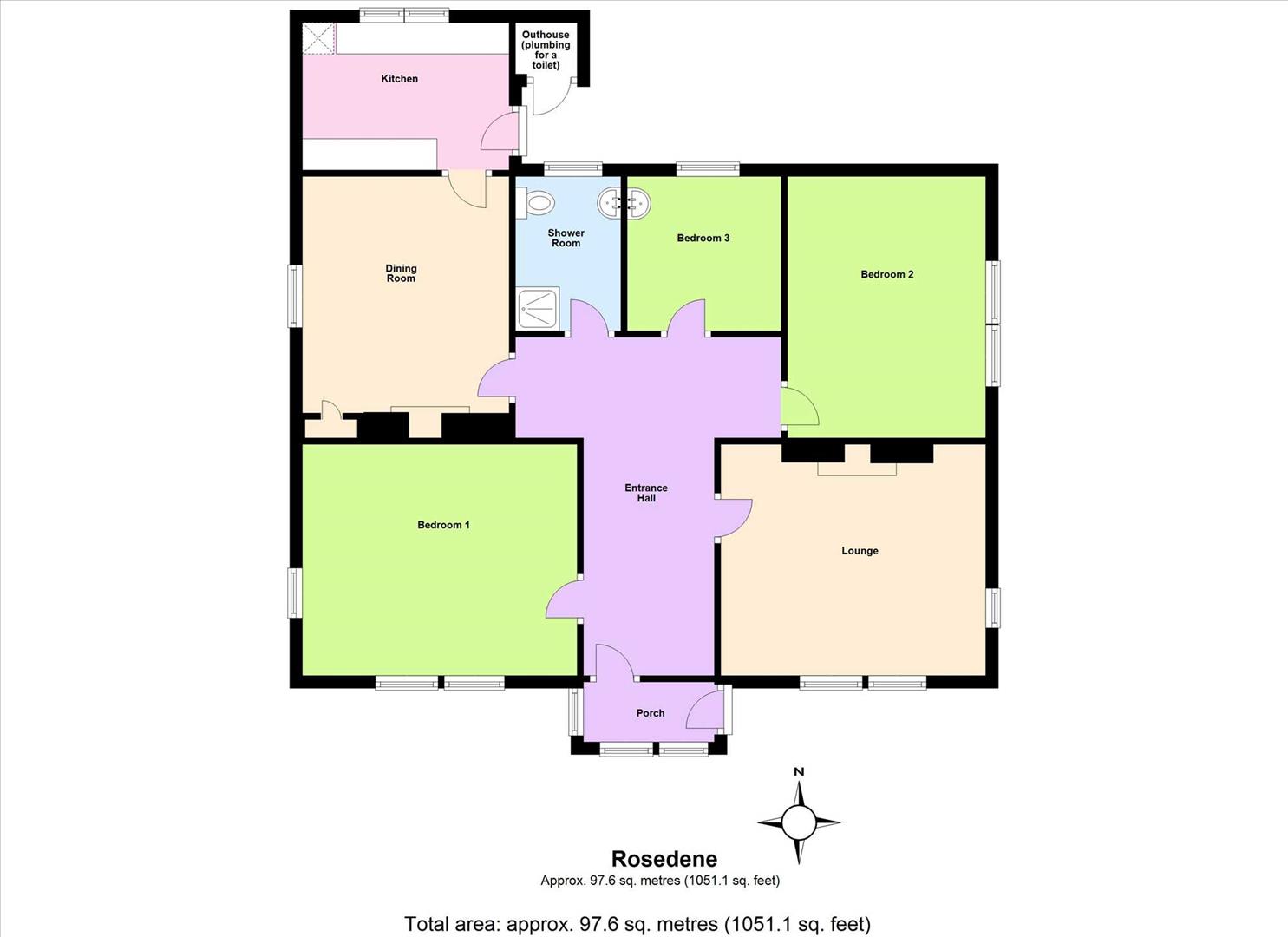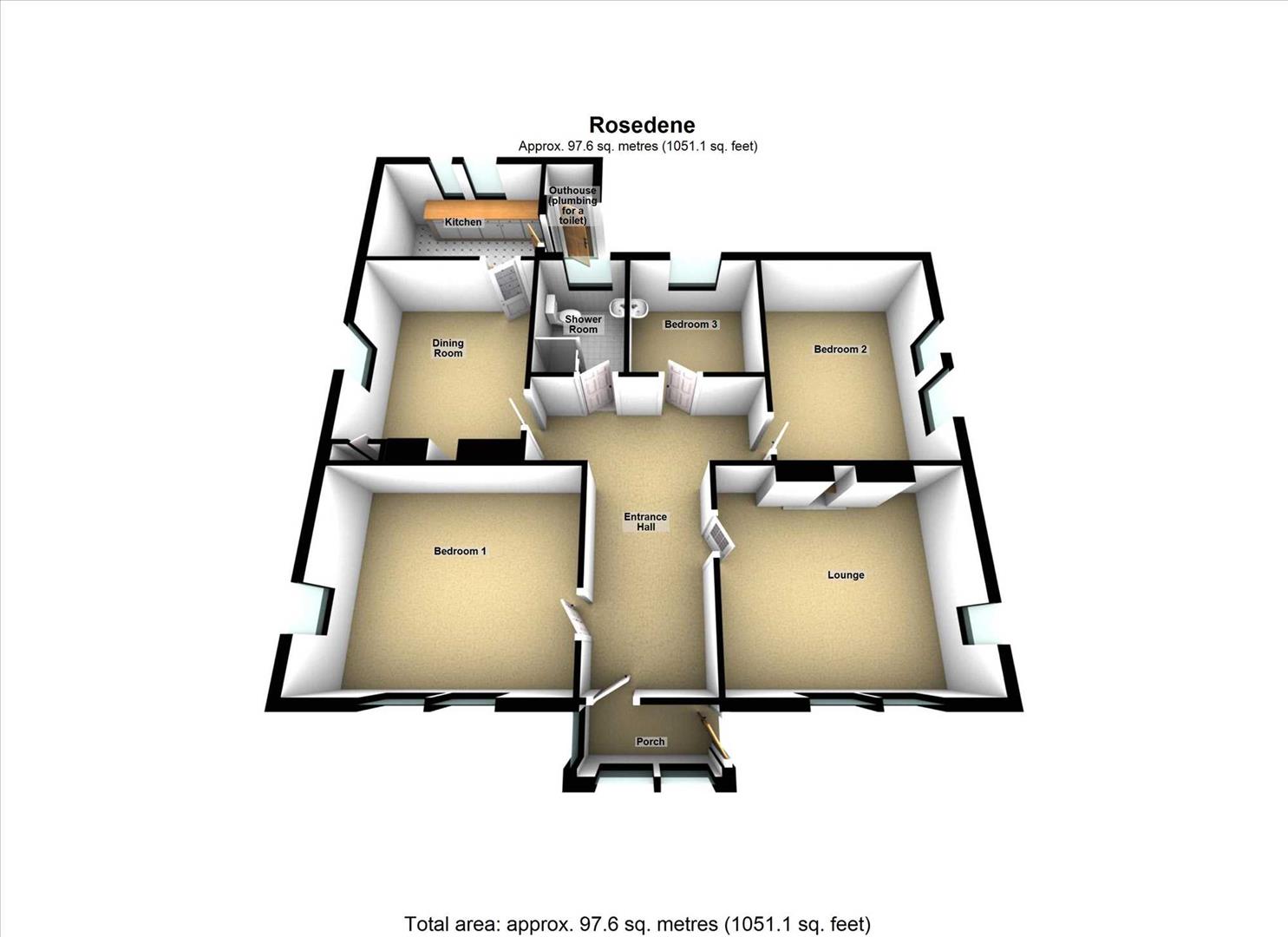Detached bungalow for sale in Rosedene, Knowe Road, Brodick KA27
* Calls to this number will be recorded for quality, compliance and training purposes.
Property features
- Traditional 1930’s detached bungalow, Brodick
- Three bedrooms
- Close to all village amenities
- Well maintained and presented
- Air source heat pump
- Scope for further development
- Flat and easy to maintain south facing garden
- Off Road Parking
Property description
Welcome to Rosedene, a charming bungalow located on Knowe Road in the picturesque village of Brodick. This delightful property boasts a cosy reception room, perfect for relaxing with family and friends. With a separate dining room and three inviting bedrooms, there's ample space for a growing family or visiting guests.
Built in the 1930s/1950s, this bungalow exudes character and charm, offering a unique blend of vintage appeal and modern comfort. It is a spacious home, located in a very desirable village location, which has been lovingly maintained and is beautifully presented, with Air Source Heating throughout benefiting from Renewable Heat Incentive (rhi) Subsidy for any owner resident at least six months of the year. It is bright and airy with natural light flowing throughout and the décor is calming and contemporary, creating a modern yet elegant home.
Spanning 1,051 sq ft, Rosedene provides a comfortable living space for all your needs. The extensive loft offers further potential to be developed to create additional accommodation, subject to obtaining the correct planning approval.
The two-vehicle parking area ensures convenience for homeowners with multiple vehicles or guests arriving by car.
Rosedene is located in an exclusive residential area within a short walk of all the village amenities and the award-winning Auchrannie Resort with its multitude of facilities for all ages including the children’s play-barn, swimming pools, three restaurants and impressive spa. The bungalow is a flat walk to Brodick village center where other amenities include banks, hotels, restaurants and pubs, tennis and bowling facilities, public library and the village hall as well as the 18-hole golf course and the boating in the bay. It is also within walking distance of Brodick primary school, with the early years’ classes. The high school is located within Lamlash to which pupils travel daily by bus.
Entrance Porch (0.93 x 2.08 (3'0" x 6'9"))
The glazed entrance porch, with plenty of space for hanging cloaks and outdoor gear, is fitted with practical quarry floor tiles, and opens into a spacious central hallway accessing all the accommodation within.
Hallway (2.05m x 5.38m (6'8" x 17'7" ))
A wide and spacious central hallway accessing all the accommodation within and access to the large loft space, ripe for development.
Lounge (4.28m x 4.05m (14'0" x 13'3"))
The large lounge with dual aspect windows to the front and side features a traditional period fireplace. Although currently not in use, the chimney could be reinstated for both the lounge and dining room.
Kitchen (2.30m x 3.18m (7'6" x 10'5"))
The kitchen is fitted with contemporary white gloss wall and base units with complementary counter top, with a freestanding electric cooker, under counter fridge and washing machine. A rear door from the kitchen opens out to the garden and the appended store/wash room which is fully plumbed for a w.c. If required.
Dining Room (3.35 x 4.17 (10'11" x 13'8"))
Off the hallway to the rear is a good size dining room with a traditional open fire place and Edinburgh press, with a door to the rear opening into the galley kitchen.
Bedroom 1 (4.37 x 3.68 (14'4" x 12'0"))
The main spacious double bedroom is to the front with dual aspect windows.
Bedroom 2 (3.16 x 3.70 (10'4" x 12'1"))
The second spacious double bedroom is to the side with window over looking the gardens.
Bedroom 3 (2.46 x 2.45 (8'0" x 8'0"))
Smaller single bedroom overlooks the rear garden or could be a study/ home office.
Shower Room (1.68 x 2.45 (5'6" x 8'0"))
A family shower room with a large walk in shower completes the accommodation.
Services
The property is connected to mains electricity and water, drainage is to a septic tank located in the rear garden. Hot water and heating are via the modern Mitsubishi Ecodan air source heat pump supplying radiators throughout. The air source heat pump attracts a £300 per quarter Renewable Heat Incentive (rhi) Subsidy for any owner resident at least six months of the year.
Garden
Rosedene is bounded to the front and sides by mature hedging with fencing and mature trees to the rear. The private garden is mostly laid to lawn and bordered with attractively planted flower beds. There is a gravel walkway around the bungalow with a driveway to the side allowing off road parking for several cars. A timber deck and patio area have been positioned to soak up the sun in this lovely south facing garden.
Property info
For more information about this property, please contact
Arran Estate Agents, KA27 on +44 1770 307003 * (local rate)
Disclaimer
Property descriptions and related information displayed on this page, with the exclusion of Running Costs data, are marketing materials provided by Arran Estate Agents, and do not constitute property particulars. Please contact Arran Estate Agents for full details and further information. The Running Costs data displayed on this page are provided by PrimeLocation to give an indication of potential running costs based on various data sources. PrimeLocation does not warrant or accept any responsibility for the accuracy or completeness of the property descriptions, related information or Running Costs data provided here.



































.png)