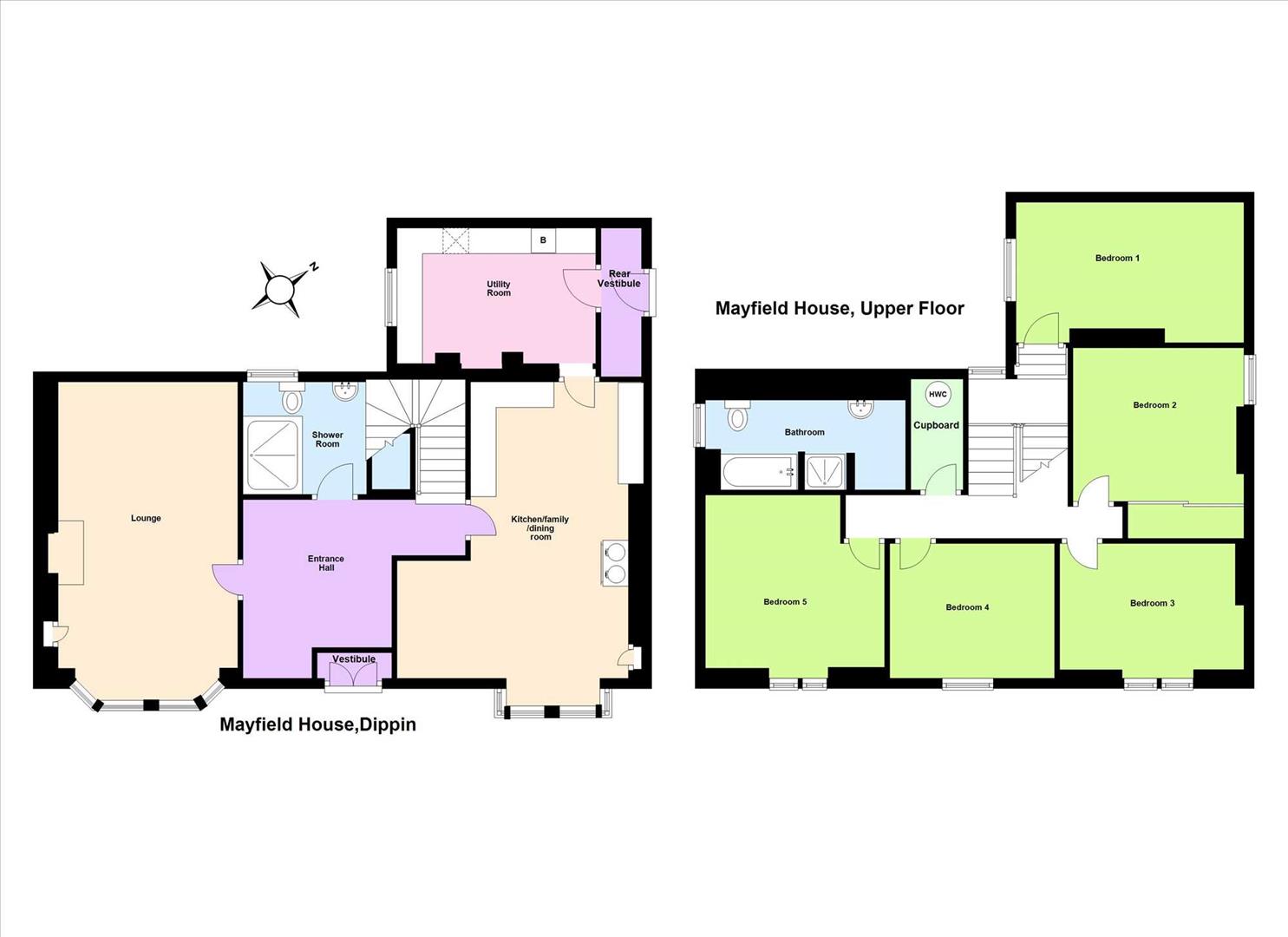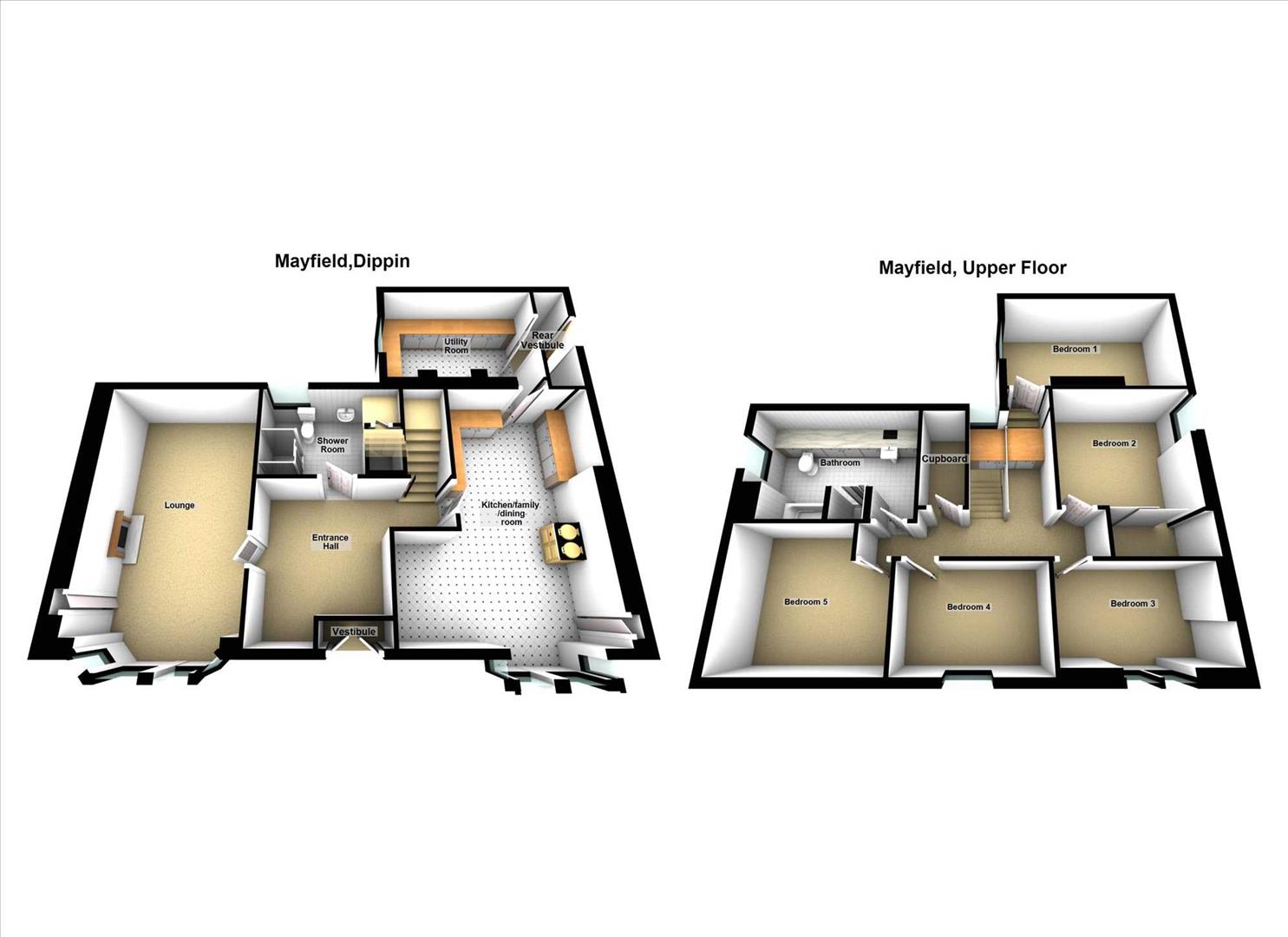Property for sale in Mayfield House, Dippin, Whiting Bay KA27
* Calls to this number will be recorded for quality, compliance and training purposes.
Property features
- Detached villa with two garages
- Stunning and elevated sea views
- Large 'farmhouse style' open plan kitchen
- Five well proportioned bedrooms
- Spacious bay window lounge
- Large front and rear gardens
- Ground floor shower room
Property description
Welcome to Mayfield House, a stunning large detached home located in the picturesque hamlet of Dippin on the Isle of Arran. This period property boasts original features and offers spectacular views of the surrounding countryside. Mayfield House is a traditional Scottish villa with roadside rural location, less than a five minute drive from the thriving village of Whiting Bay on the south-east coast of the Isle of Arran.
Totaling 1,767 sq ft, this attractive villa offers a perfect blend of traditional charm, comfort and well proportioned living accommodation. As you step inside, you are greeted by excellently proportioned accommodation, perfect for a growing family. With two reception rooms, five spacious bedrooms, and two bathrooms, there is plenty of space for everyone to enjoy. The property has a plethora of original features with deep skirting boards, cornicing, timber staircase and paneling as well as traditional doors with finger plates.
Mayfield House has an extensive slightly sloping garden extending to approximately 0.21 acres to the front with panoramic views to Ailsa Craig and beyond. From the road the driveway leads up to the house and to the rear of the property. Where there is parking for several cars, two semi detached garages and a greenhouse. Also to the rear a delightful elevated garden with drying green, vegetable patches and mature flower beds.
Recently reduced in price, this new asking price is reflective of the owners' desire to sell their home in a timely manner, and listed substantially under the market value. Don't miss the opportunity to own this beautiful property with its characterful features and breathtaking views.
Entrance Hall (3.5 x 2 (overall) (11'5" x 6'6" (overall)))
Beautifully proportioned welcoming hallway with stained glass door entrance from the front vestibule.
Bay Windowed Lounge (5.81 x 3.52 (19'0" x 11'6"))
A stunning room
Kitchen / Family Room (5.81 x 4.53 (19'0" x 14'10"))
The large kitchen/dining room has a real 'farmhouse feel' with timber base and wall units and space for good size dining table. Please note that the Aga, featured in some of the photos, has now been removed.
There is an alcove and space at the window for additional seating to relax and enjoy the stunning views.
Utility Room (2.65 x 3.89 (8'8" x 12'9"))
Off the kitchen is the sizeable utility room which has a door to the rear garden. The traditional quarry tiled floor makes this ideal for wet weather gear and footwear. A range of light coloured base units provide storage and there is space for a washing machine.
Ground Floor Shower Room (2.2 x 3.28 (7'2" x 10'9"))
There is a practical downstairs shower room with large shower cubicle and attractive navy and white wall tiles. A frosted window provides natural light in this generously sized room.
Rear Vestibule (2.81 x 0.8 (9'2" x 2'7"))
A narrow vestibule giving access to the rear garden.
Bedroom 1 (2.75 x 4.46 (9'0" x 14'7"))
To the rear of Mayfield with a window towards the south of the island.
Bedroom 2 (3.73 x 3.35 (12'2" x 10'11"))
A large double room with views towards Whiting bay village, this room enjoys plenty of build in storage.
Bedroom 3 (2.64 x 3.61 (8'7" x 11'10"))
A double room with unrivalled and elevated sea views.
Bedroom 4 (2.64 x 3.23 (8'7" x 10'7"))
Another double bedroom enjoying the stunning views.
Bedroom 5 (3.59 x 3.51 (11'9" x 11'6"))
Yes, Mayfield has five double bedrooms! This, the largest, boasts the spectacular sea views.
First Floor Bathroom (2.17 x 3.92 (7'1" x 12'10"))
The partially tiled family bathroom, with separate shower cubicle, has a frosted south facing window.
Cupboard (2.17 x 1.03 (7'1" x 3'4"))
A must for every family - spacious cupboard which also houses the hot water tank and so makes an ideal laundry store.
Floor Plan
Floor plan is not to scale and is to be used for guidance only.
Garden
Mayfield House has an extensive slightly sloping garden extending to approximately 0.21 acres to the front with panoramic views to Ailsa Craig and beyond.
From the road, the driveway leads up to the house and round to the rear of the property where there is parking for several cars, two semi detached garages and a greenhouse. Also to the rear a delightful elevated garden with drying green, vegetable patches and mature flower beds.
Services
The property is connected to mains electricity. The water supply is from a private spring fed source. Drainage is to a septic tank located in the field in front of the house. Central heating is provided by a gas fired boiler with balanced flue and there is a large liquid propane gas storage tank located behind the garages. Hot water is via electric.
Viewings By Appointment
Please note that viewings are strictly by appointment.
The vendor or their agent reserves the right to accept any offer at any time without prior notice being given. However the agent will, so far as is reasonably possible, advise all prospective purchasers who have notified the agents of their intention to offer, of any closing date and time which may be set. These particulars are believed to be correct but their accuracy is not guaranteed and they should not form or constitute any part of any contract.
Cal Mac Travel Details
If you intend to travel to Arran from the mainland and want to bring your own transport please contact Caledonian MacBrayne to reserve the car and check that the ferry is sailing to timetable on the day of travel.
Caledonian MacBrayne Tel:
Property info
For more information about this property, please contact
Arran Estate Agents, KA27 on +44 1770 307003 * (local rate)
Disclaimer
Property descriptions and related information displayed on this page, with the exclusion of Running Costs data, are marketing materials provided by Arran Estate Agents, and do not constitute property particulars. Please contact Arran Estate Agents for full details and further information. The Running Costs data displayed on this page are provided by PrimeLocation to give an indication of potential running costs based on various data sources. PrimeLocation does not warrant or accept any responsibility for the accuracy or completeness of the property descriptions, related information or Running Costs data provided here.



































.png)