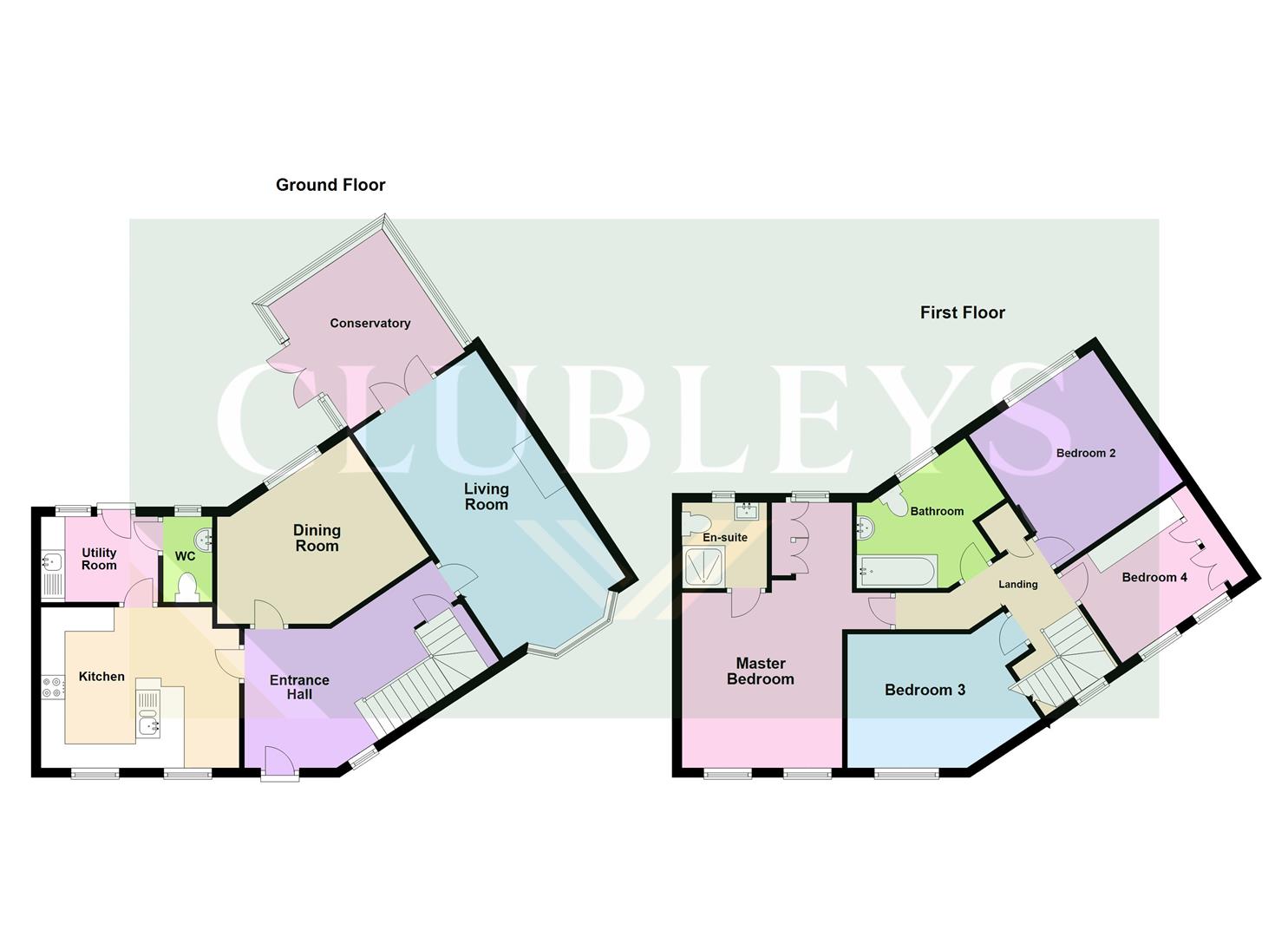Detached house for sale in Hanover Drive, Brough HU15
* Calls to this number will be recorded for quality, compliance and training purposes.
Property features
- Popular residential location
- Driveway and garage
- Three reception room
- Breakfast kitchen and utility
- Frour bedrooms
- Two bathrooms
- Front and rear gardens
- EPC - C
Property description
Nestled in the serene Hanover Drive, Brough, this detached house is a gem waiting to be discovered. With 3 reception rooms and 4 bedrooms, this property is a home just waiting for a growing family seeking space and comfort.
As you step inside, you are greeted by a well-appointed bright, airy kitchen, a utility room, and a cloakroom on the ground floor, offering both style and practicality. The three reception rooms, including a formal dining room and a spacious living room flowing into a conservatory with views out to the rear, a perfect setting for entertaining guests or simply relaxing with your loved ones.
Venture upstairs to find the master suite, complete with en-suite bathroom and dressing area. Three more generously sized bedrooms and a family bathroom ensure that everyone in the family has their own space to unwind.
Outside, the property has a paved front garden and a secure rear garden featuring a paved patio area and a lush lawn, ideal for outdoor gatherings or simply enjoying some fresh air. Parking is a breeze with a detached garage and space for multiple vehicles off-street.
Come along and view this property, make this inviting family home your own today!
The Accommodation Comprises
Ground Floor
Entrance Hall
Composite door gives access to the generous hallway with stairs off to the first floor and under stairs storage cupboard.
Living Room (3.44 x 5.41 (11'3" x 17'8"))
A light and airy room with bay window to the front, feature fireplace with timber surround, marble effect inset and hearth housing pebble effect fire. Coving to the ceiling and patio doors lead into the lovely..
Sun Room (2.86 x 3.05 (9'4" x 10'0"))
Spacious room overlooking the rear garden with Kardean flooring, ceiling fan, patio doors into the rear garden and television point.
Dining Room (2.67 x 2.00 x 3.09 (8'9" x 6'6" x 10'1"))
Larger than average space with window overlooking the garden and antique oak flooring.
Breakfast Kitchen (4.12 x 3.34 (13'6" x 10'11"))
Having a good range of wall and floor units with complimentary work surfaces incorporating a one and a half bowl stainless steel sink unit, integrated dishwasher, split level oven, four ring gas hob with chimney extractor over and a breakfast bar. Part tiling to the walls, tiling to the floor and door into..
Utility Room (2.55 x 1.78 (8'4" x 5'10"))
With floor units, stainless steel sink and space for washing machine. Tiled splashback, tiling to the floor and back door off.
Cloakroom
Suite comprising of low level Wc and wall mounted hand basin. Tiled splashback and tiling to the floor.
First Floor
Landing
Hatch to loft space and recessed storage cupboard housing boiler.
Master Bedroom (3.59 x 3.06 (11'9" x 10'0"))
A generous dual aspect room with a dressing area.
En Suite (1.77 x 1.97 (5'9" x 6'5"))
Upgraded suite comprising of low level Wc, shower cubicle with waterfall shower with hand held attachment and vanity sink unit with storage under. Tiling to the walls, antique oak flooring, recessed spotlights, extractor fan and chrome towel radiator.
Bedroom Two (3.414 x 3.19 (11'2" x 10'5"))
Large double room to the rear of the property with a rage of fitted wardrobes and draws.
Bedroom Three (3.44 x 2.13 (11'3" x 6'11"))
Double room to the front of the property with coving to the ceiling.
Bedroom Four (2.70 x 2.64 (8'10" x 8'7" ))
A good sized room to the front of the property currently being used as an office.
Family Bathroom (2.06 x 1.31 x 1.89 (6'9" x 4'3" x 6'2"))
Suite comprising of panelled bath with shower attachment, low level Wc and pedestal hand basin. Part tiling to the walls, antique oak flooring, recessed spotlights and extractor fan.
External
Block paved private driveway provides off street parking leading to a single garage with up and over door, power and light. A paved pathway leads to the front of the property. The front of the property is paved with a water feature and modern timber fencing to the front. The rear garden has a large paved patio adjacent to the property with a good sized lawned area with timber fencing to the boundary line and a side access gate.
Additional Information
Services
Mains water, drainage, electricity and gas are connected to the property.
Appliances
No appliances have been tested by the agents.
Property info
For more information about this property, please contact
Clubleys, HU15 on +44 1482 763402 * (local rate)
Disclaimer
Property descriptions and related information displayed on this page, with the exclusion of Running Costs data, are marketing materials provided by Clubleys, and do not constitute property particulars. Please contact Clubleys for full details and further information. The Running Costs data displayed on this page are provided by PrimeLocation to give an indication of potential running costs based on various data sources. PrimeLocation does not warrant or accept any responsibility for the accuracy or completeness of the property descriptions, related information or Running Costs data provided here.
































.png)
