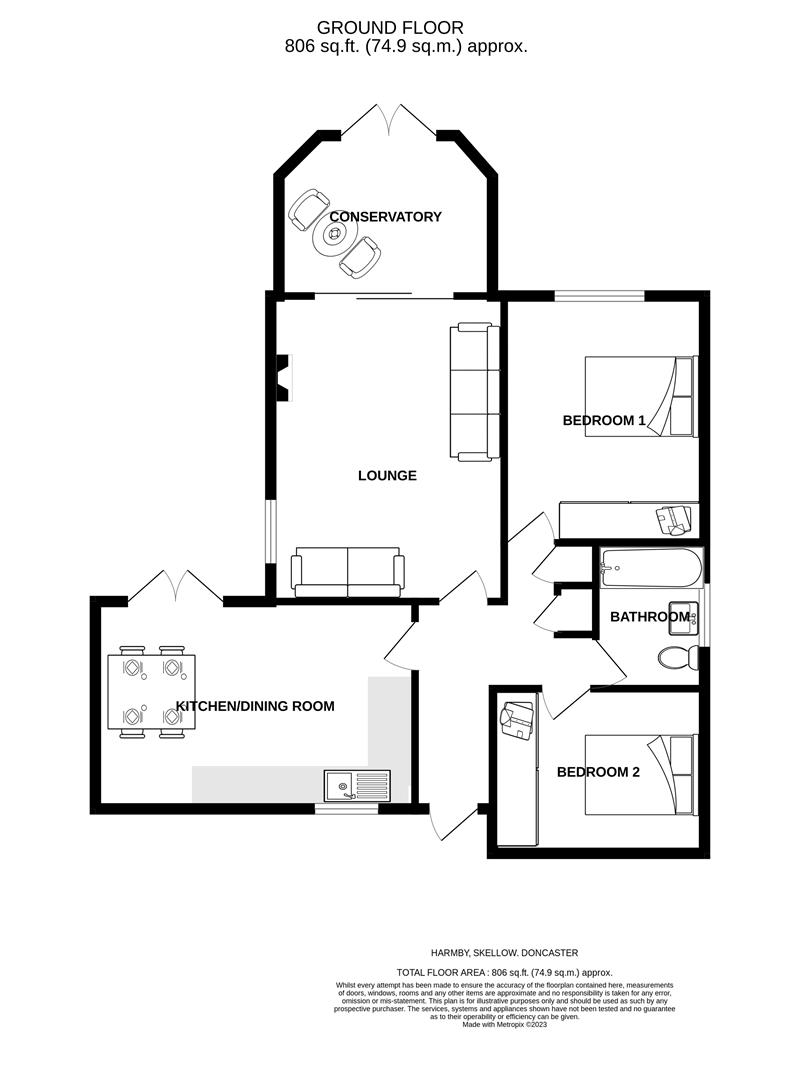Detached bungalow for sale in Harmby Close, Skellow, Doncaster DN6
* Calls to this number will be recorded for quality, compliance and training purposes.
Property features
- Recently renovated 2 bed detached bungalow
- Well presented open plan kitchen diner
- Lounge with feature fireplace and sliding doors
- Conservatory
- New patio area and enclosed garden
- Quiet sought after location
- Council tax band-b/ EPC- D /tenure-freehold
- Viewing is highly recommended
- Turn key property
- Modern throughout
Property description
An internal inspection is highly recommended to appreciate the recent renovation this 2 bed detached bungalow has undergone. Offering modern open plan fitted kitchen / diner with French doors leading out to new paved patio area and enclosed rear garden. A well presented lounge with feature tiled design fireplace, Herringbone design flooring with patio doors to conservatory. Having two well presented double bedrooms and a complete bathroom. Located in a highly desirable area of Skellow, close to local amenities, easy motorway access, bus route and within close proximity to Adwick train station.
The outside space benefitting from block paved driveway with front and rear gardens and a side pathway. The garage has been converted which utilizes the dining room and ample storage space. A lovely turn key home.
Front Entrance Hallway
Access into the hallway through a new composite gray design door, which leads through to the kitchen, lounge, bedrooms and bathrooms. Having two built in storage cupboards, one which houses the hot water tank.. Laminte flooring, a radiator, power points, smoke alarm and pull down ladders leading to the part boarded loft space.
Lounge (4.848 x 3.687 (15'10" x 12'1"))
Kitchen / Diner (5.02 x 3.226 (16'5" x 10'7"))
A spacious open plan kitchen / diner with a modern high cream gloss wall and base units which incorporates spacious work surfaces inset with a single drainer sink unit with mixer tap over. Supplied with an built in electric oven with 4 gad hob and extractor fan over. Plumbing for an automatic washing machine, several power points and click laminate herringbone gray design flooring leading through to the dining room which offers a feature wall and French doors leading out to the rear patio area.
Conservatory (3.328 x 2.577 (10'11" x 8'5"))
Overlooking the rear garden with French doors, tiled laminate flooring, lighting, power points and radiator.
Bedroom One (3.338 x 3.920 (10'11" x 12'10"))
A good sized bedroom with rear facing window, radiator and power points.
Bedroom Two (3.338 x 2.601 (10'11" x 8'6"))
Overlooking the front view is this double bedroom with ample space for wardrobes, having power points and radiator
Bathroom (2.144 x 1.858 (7'0" x 6'1"))
A well presented bathroom consisting of a low flush W/C, a vanity sink unit with mixer tap and panelled bath with electric shower over. The walls are upvc cladded walls with a frosted glass side facing window, a grey Anthacite radiator and water proof grey mozaic click flooring.
Front Garden
A laid too lawn garden with flower and shrub boarder with block paved driveway and side path to rear.
Rear Garden
A private enclosed rear garden with newly laid patio area which is a great sun trap, A lawn area with flower and shrub boarder with fence surround.
Additional Information
Standard construction, Council tax band B
Link To Property Advert ()
Property info
For more information about this property, please contact
Ideal Estates and Property Management Ltd, DN6 on +44 1302 457002 * (local rate)
Disclaimer
Property descriptions and related information displayed on this page, with the exclusion of Running Costs data, are marketing materials provided by Ideal Estates and Property Management Ltd, and do not constitute property particulars. Please contact Ideal Estates and Property Management Ltd for full details and further information. The Running Costs data displayed on this page are provided by PrimeLocation to give an indication of potential running costs based on various data sources. PrimeLocation does not warrant or accept any responsibility for the accuracy or completeness of the property descriptions, related information or Running Costs data provided here.

































.png)


