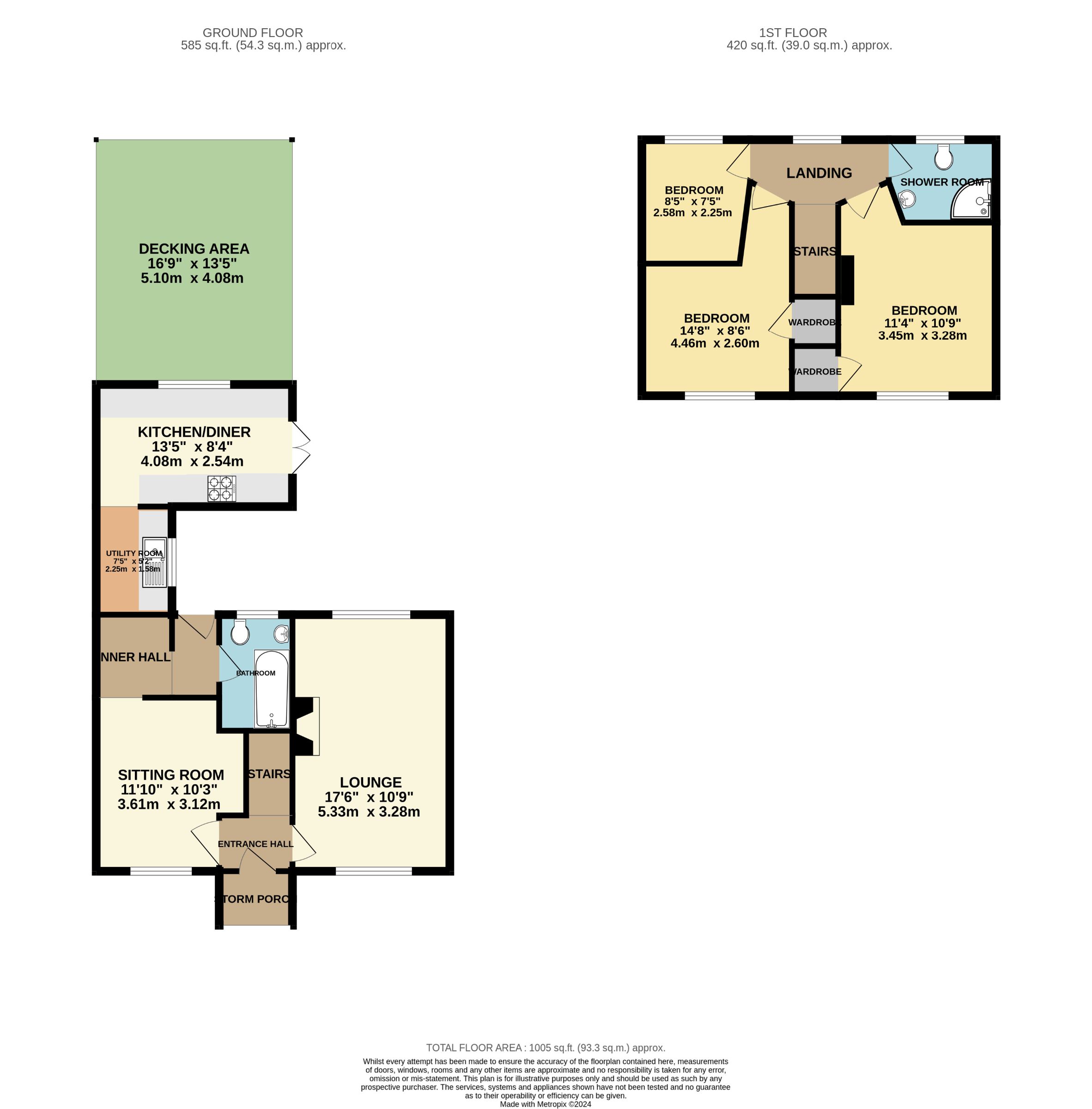Semi-detached house for sale in Hyde Bank, Newnham GL14
* Calls to this number will be recorded for quality, compliance and training purposes.
Property description
Description
A well loved, semi-detached, extended property sat on a corner plot with large gardens, driveway, and plenty of indoor/outdoor storage, situated in a well sought after village location overlooking open countryside.
This property is the perfect home for those looking for well proportioned accommodation in a desirable village location. The current vendors have made the most of the ground floor accommodation by extending to add a large kitchen and downstairs bathroom,
The accommodation comprises; entrance hall, dual aspect lounge, dinning room, hallway, bathroom, kitchen/diner. At first floor, there are three bedrooms and a shower room. Externally, there is a range of levelled areas and plenty of outside storage..
Located in the historic village of Newnham, which sits on the banks of the River Severn and is rich with history dating back to Roman beginnings. This picturesque village now offers great opportunities for all age groups, with a range of amenities to include village shop, library, galleries, cafes and pub.
A wider range of facilities and activities also available throughout the Forest of Dean including an abundance of woodland and river walks. The Severn Crossings and M4 towards London, Bristol and Cardiff are easily reached from this area along with the cities of Gloucester and Cheltenham for access onto the M5 and the Midlands.
Council Tax Band: B (Forest of Dean District Council )
Tenure: Freehold
Entrance Hall
Access to the property through the front door.
Stairs first floor, access through to lounge and dining room.
Lounge
Windows to front and rear aspect, carpeted flooring, radiator, gas fireplace, bespoke fitted shutters.
Dining Room
Currently utilised as an additional sitting room - carpeted flooring, window to front aspect, radiator, fireplace with electric fire, recently installed wall mounted gas boiler, bespoke fitted shutters.
Kitchen/Diner
Flexible "L" shaped room - fitted units at eye and base level, plenty of worktop space, gas hob with extractor hood over, oven, space for under counter fridge/freezer, sink with drainer, space for washing machine/dryer, timber worktops, tiled flooring, windows to rear aspect, double doors providing access through to garden, bespoke shutters fitted, space for dining table and chairs.
Rear Hall
Allowing access to kitchen, rear gardens and bathroom.
Bathroom
WC, wash hand basin, bath with shower head over and mixer taps, tiled splash backs, tiled flooring, window to side aspect.
First Floor:
Landing
Window to rear aspect, carpeted flooring, access to all bedrooms and family bathroom, bespoke fitted shutters, access to loft space.
Bedroom 1
Carpeted flooring, window to side aspect, bespoke fitted shutters, radiator, fitted cupboard.
Bedroom 2
Carpeted flooring, window to front aspect, radiator. Fitted cupboard, bespoke fitted shutters.
Bedroom 3
Carpeted flooring, window to rear aspect, radiator, bespoke fitted shutters.
Bathroom
WC, wash hand basin, enclosed shower cubicle with electric shower, wall mounted vanity unit with mirror, tiled flooring, tiled splash backs, part tiled walls.
Outside
To the front of the property is a paved path which sits diagonally and leads you up to the front door. There is patio area to the front of the property, and this wraps around the side of the house and into the rear garden. The garden to the front and side of the property is mainly laid to lawn, and there are a mixture of shrubs, trees and flowers, with gravelled areas bordering the garden with various plant pots and trees, and then fenced boundaries.
To the rear of the property, there is patio area and low maintenance composite decked area which are fantastic spaces for outdoor entertainment, and there is also lawned area. There are a variety of garden sheds which are great for storage, and a greenhouse. A patio path leads to the driveway.
Services
All mains believed to be connected. All interested parties to make their own enquiries.
Viewings
By prior arrangement with Hills.
Vehicle Parking
Driveway located at the rear of the property.
Property info
For more information about this property, please contact
Hills Property Consultants, GL14 on +44 1452 679635 * (local rate)
Disclaimer
Property descriptions and related information displayed on this page, with the exclusion of Running Costs data, are marketing materials provided by Hills Property Consultants, and do not constitute property particulars. Please contact Hills Property Consultants for full details and further information. The Running Costs data displayed on this page are provided by PrimeLocation to give an indication of potential running costs based on various data sources. PrimeLocation does not warrant or accept any responsibility for the accuracy or completeness of the property descriptions, related information or Running Costs data provided here.



































.png)
