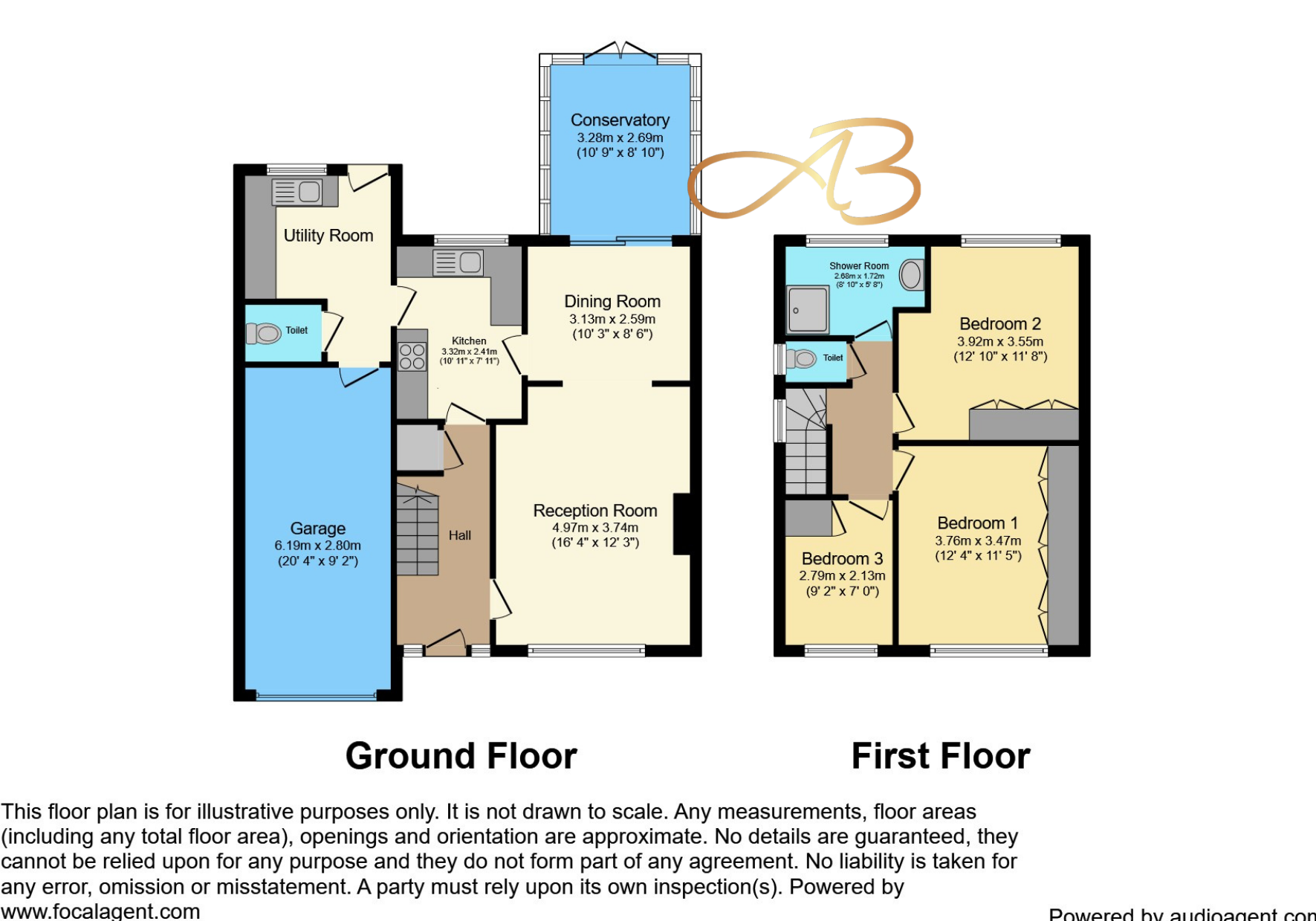Semi-detached house for sale in Yearby Close, Middlesbrough, North Yorkshire TS5
* Calls to this number will be recorded for quality, compliance and training purposes.
Property description
Ashbrookes are honoured to share Yearby Close, Acklam, TS5 to the market with us.
This home is a must see and rare property find on the market. Sitting in one of the finest areas in Acklam with views of the Green, school fields and woodlands, this property is the perfect family home. As well as beautifully laid out grounds, the inside ground floor comprises of a large entrance hall, 3 reception rooms, a downstairs WC, utility room and single garage.
Upstairs benefits from 3 bedrooms, a new fitted shower room and an additional separate toilet. Furthermore, this property externally benefits from a double drive way, a large set back rear west facing garden and a gorgeous well maintained front garden.
With excellent schools, shops and transport links, this home will appeal to a host of potential buyers looking to add their own stamp to a property. With double glazing, gas central heating and a host of improvements, an early viewing is recommended to avoid disappointment.
Please call us on option 1) to arrange a viewing today.
• New heating system adding in July 2023
• New fire with a 10-year guarantee
• New induction hob
• Fitted oven - 2 year old
• New shower room suite
• 1 owner since built
• EPC rating D
• Council Tax band C
• Large family home
• Garage and double drive way
• Woodland walks & views of the Green making it not overlooked
• Built in 1964
measurements:
Entrance Hall
Reception Room 16'4" x 12'3" (4.98m x 3.73m)
Dining Room 10'3" x 8'6" (3.12m x 2.6m)
Conservatory 10'9" x 8'10" (3.28m x 2.7m)
Kitchen 10'11" x 7'11" (3.33m x 2.41m)
Utility Room
Downstairs WC
Bedroom 1 12'4" x 11'5" (3.76m x 3.48m)
Bedroom 3 9'2" x 7' (2.8m x 2.13m)
Bedroom 2 12'10" x 11'8" (3.9m x 3.56m)
Shower Room 8'10" x 5'8" (2.7m x 1.73m)
Upstairs WC
Garage 20'4" x 9'2" (6.2m x 2.8m)
Property info
For more information about this property, please contact
Ashbrookes Ltd - Sunderland, SR1 on +44 191 563 0066 * (local rate)
Disclaimer
Property descriptions and related information displayed on this page, with the exclusion of Running Costs data, are marketing materials provided by Ashbrookes Ltd - Sunderland, and do not constitute property particulars. Please contact Ashbrookes Ltd - Sunderland for full details and further information. The Running Costs data displayed on this page are provided by PrimeLocation to give an indication of potential running costs based on various data sources. PrimeLocation does not warrant or accept any responsibility for the accuracy or completeness of the property descriptions, related information or Running Costs data provided here.




























.png)
