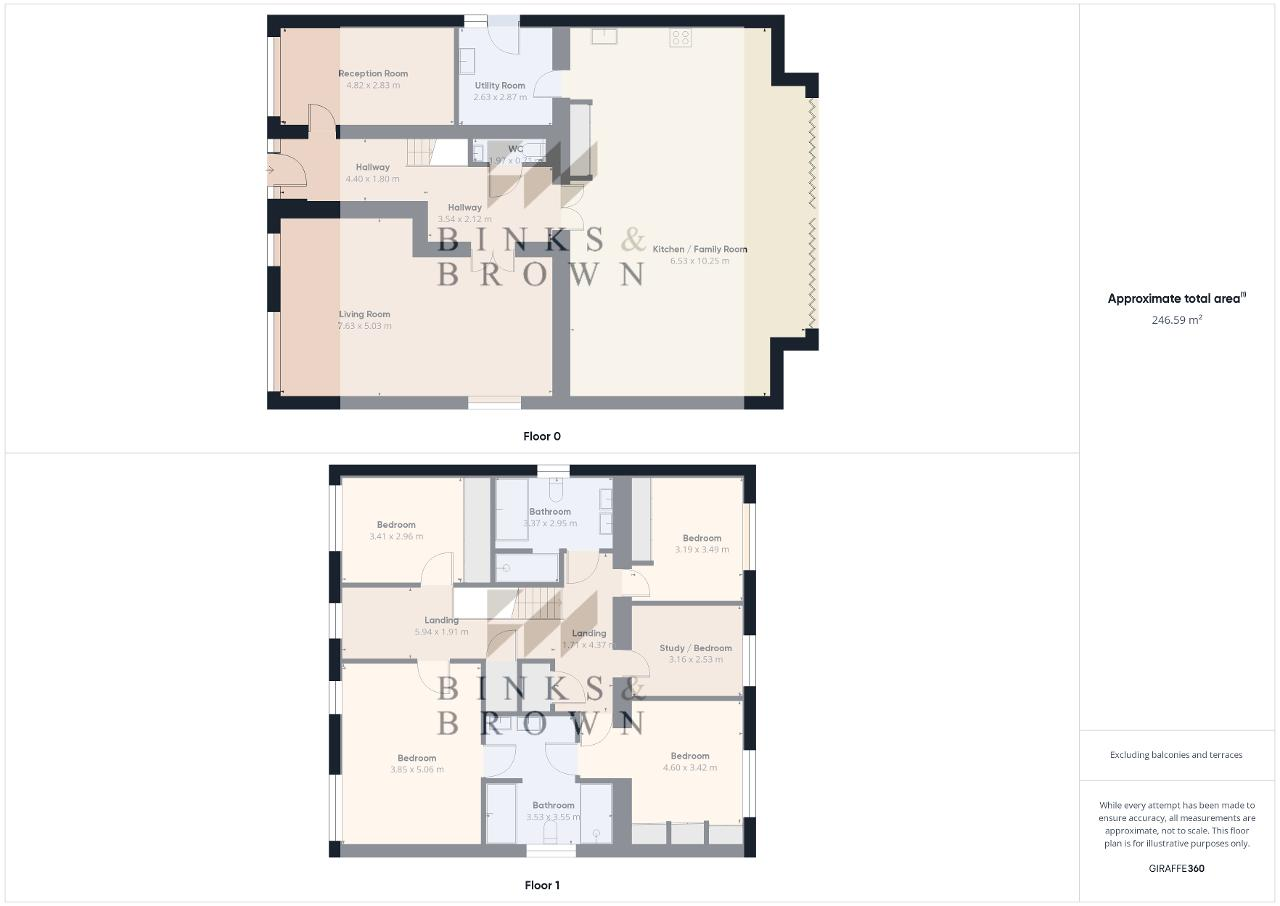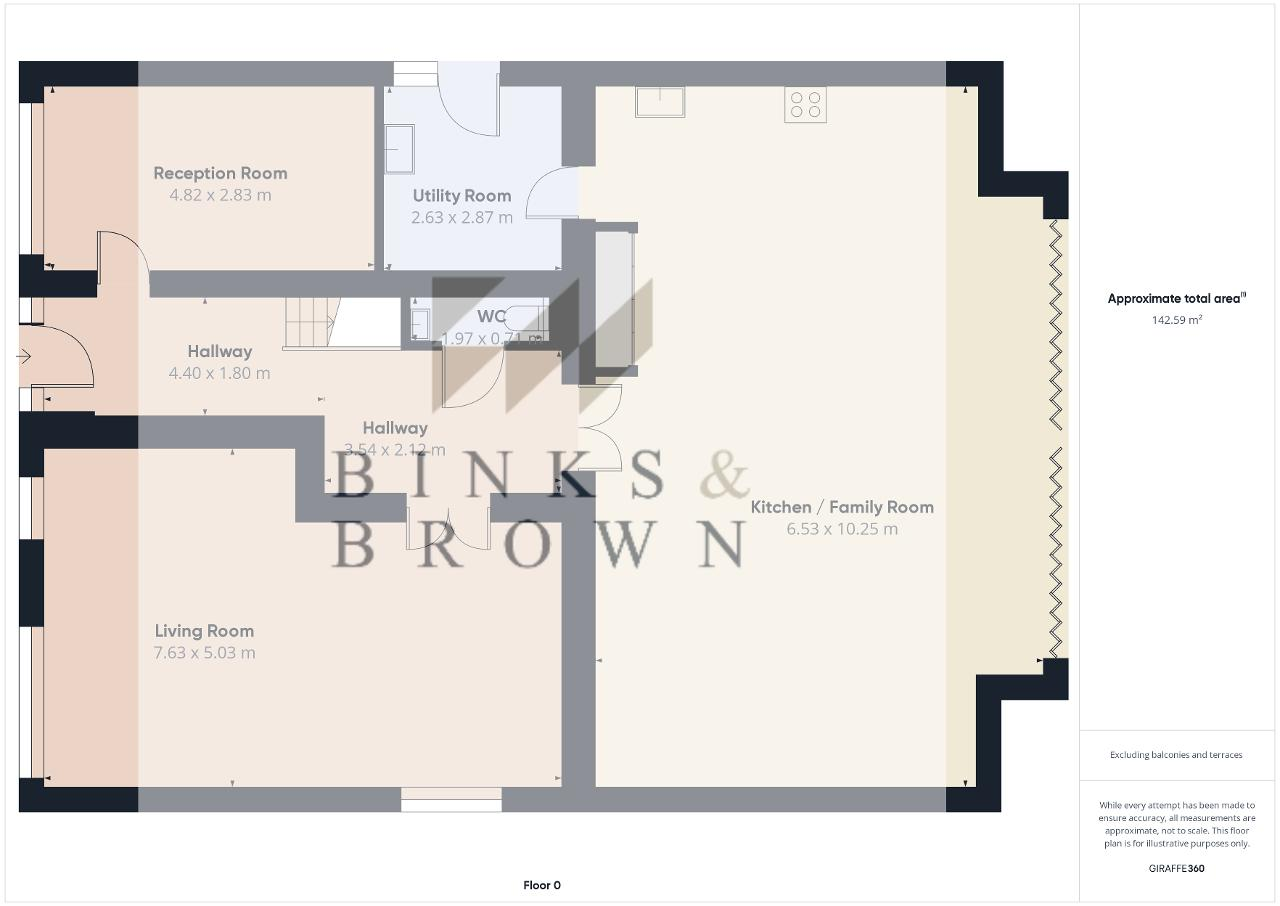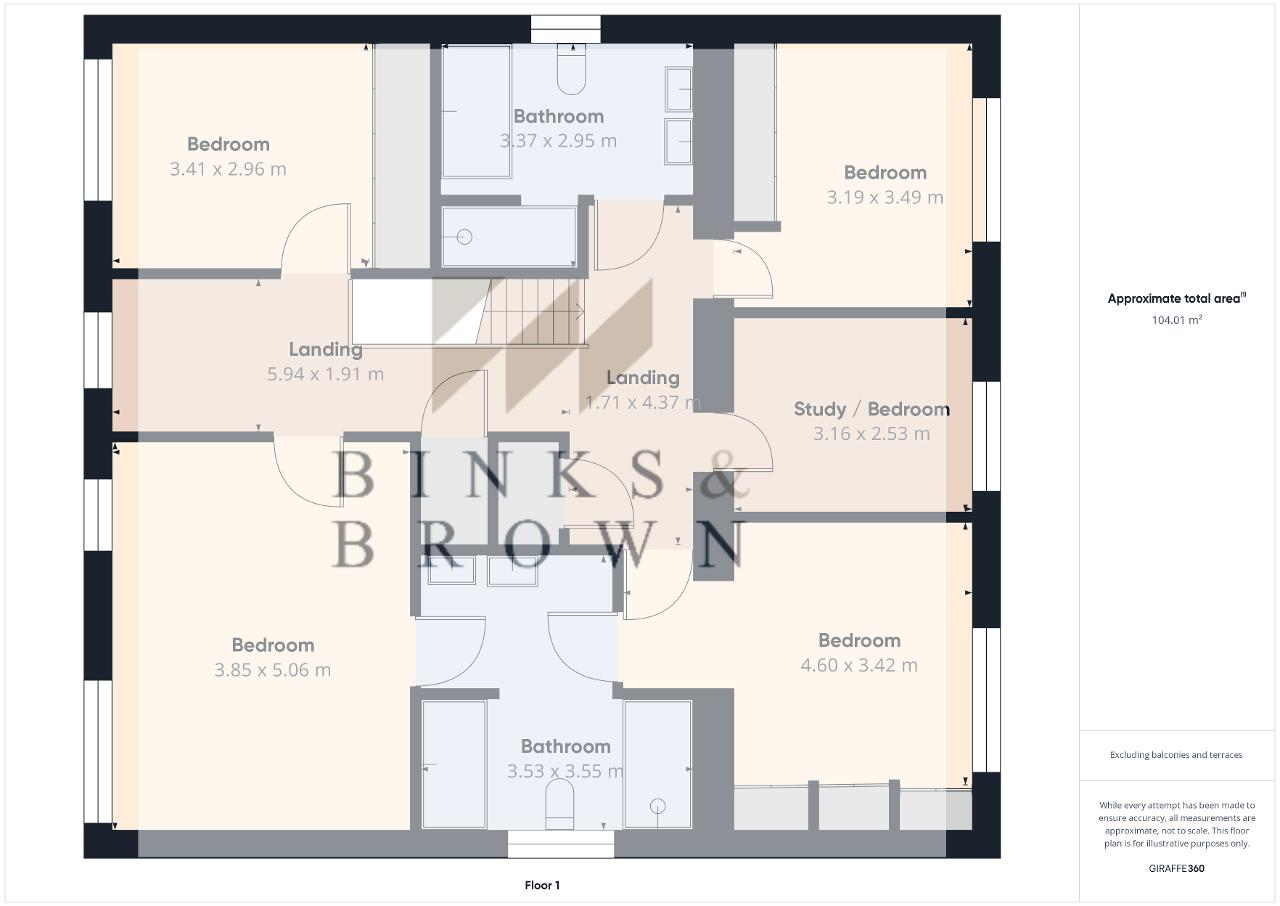Detached house for sale in Branksome Avenue, Stanford Le Hope, Essex SS17
* Calls to this number will be recorded for quality, compliance and training purposes.
Property features
- 5 Bedroom Detached Residence
- Sought after Avenues Location
- Beautifully Finished
- Stunning Kitchen / Family Room
- 140ft Rear Garden
- Carriage Driveway
- Over 2,600sqft of Accommodation
Property description
Deposit: 0
Stable House is a beautifully renovated 5 Bedroom Detached Residence situated in a sought after Avenues Location.
This home has been remodelled with an attention to detail resulting in one of the most prestigious homes in the area.
Ground Floor accommodation commences with a Large Entrance Hallway featuring Oak Flooring and LED lighting along with understairs Cloakroom.
The Main Living Room is a generous size with Sash Style Glazing to Front & Flank along with solid Oak Flooring, whilst a second Reception Room adjacent to the entrance hallway is the perfect space to tuck yourself away and unwind.
To the rear of the property you will find the hub of the home in the shape of a stunning Kitchen / Family Room, which provides ample room for family life, and benefits from plenty of natural light courtesy of the full width bi-folding doors and Roof Lantern.
The Kitchen features bespoke Shaker Style Cabinetry along with Quartz Worksurfaces and built in Siemens appliances, including wine cooler.
A well proportioned Utility / Laundry Room provides space for Washer / Dryer, along with plenty of storage and its own sink & drainer.
First Floor accommodation begins with a large landing offering access to all 5 Double Bedrooms.
The spacious Master Suite features bespoke cabinetry and has access to the shared Ensuite, which includes a large Walk in Shower, Bath and His & Hers hand basins along with underfloor heating.
All Bedrooms feature bespoke built in cabinetry, with Bedroom 5 currently being used as a Home Office.
The fully tiled Family Bathroom features a Large Spa Bath as well as Walk in Shower, His & Hers hand basins and underfloor heating.
Externally the rear Garden is 140ft in length and provides a substantial area of Granite Paving surrounding a well maintained lawn.
A large Outbuilding currently offers space for Home Gym and separate Entertainment space.
The Carriage Driveway provides parking for multiple vehicles and and a substantial Oak Tree offers privacy.
Contact us to arrange an accompanied viewing.
Ground Floor
Hallway
14' 5'' x 5' 10'' (4.4m x 1.8m)
Reception room
15' 9'' x 9' 3'' (4.82m x 2.83m)
Cloakroom/wc
6' 5'' x 2' 3'' (1.97m x 0.71m)
Utility
9' 4'' x 8' 7'' (2.87m x 2.63m)
Kitchen/Family room
33' 7'' x 21' 5'' (10.25m x 6.53m)
Living room
25' 0'' x 16' 6'' (7.63m x 5.03m)
First Floor
Landing
19' 5'' x 6' 3'' (5.94m x 1.91m)
Bedroom one
16' 7'' x 12' 7'' (5.06m x 3.85m)
Bathroom
11' 7'' x 11' 6'' (3.55m x 3.53m)
Bedroom two
15' 1'' x 11' 2'' (4.6m x 3.42m)
Bedroom/study
10' 4'' x 8' 3'' (3.16m x 2.53m)
Landing
14' 4'' x 5' 7'' (4.37m x 1.71m)
Bedroom
11' 5'' x 10' 5'' (3.49m x 3.19m)
Bathroom
11' 0'' x 9' 8'' (3.37m x 2.95m)
Bedroom
11' 2'' x 9' 8'' (3.41m x 2.96m)
Property info
For more information about this property, please contact
Binks and Brown, SS17 on +44 1375 659036 * (local rate)
Disclaimer
Property descriptions and related information displayed on this page, with the exclusion of Running Costs data, are marketing materials provided by Binks and Brown, and do not constitute property particulars. Please contact Binks and Brown for full details and further information. The Running Costs data displayed on this page are provided by PrimeLocation to give an indication of potential running costs based on various data sources. PrimeLocation does not warrant or accept any responsibility for the accuracy or completeness of the property descriptions, related information or Running Costs data provided here.












































.png)
