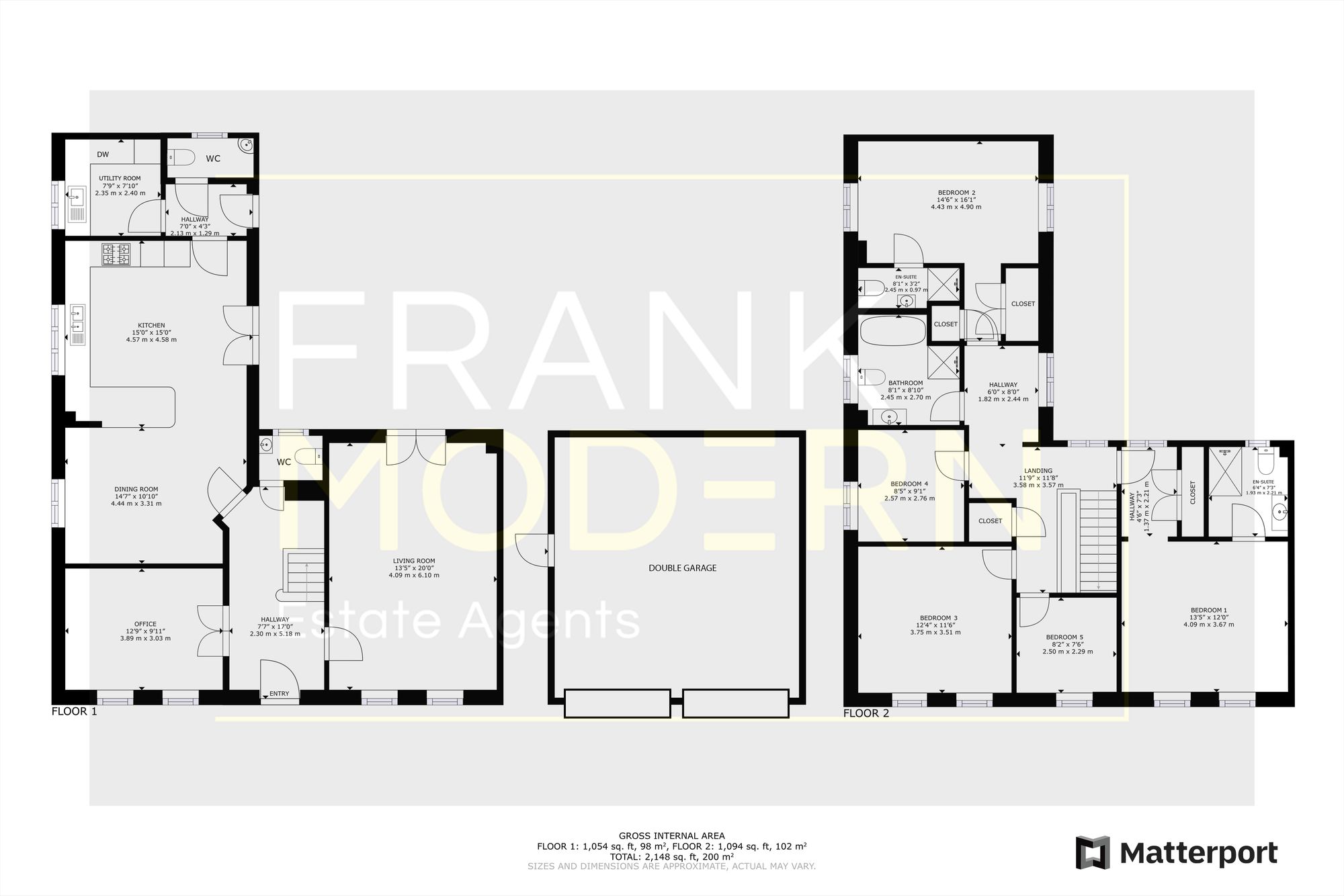Detached house for sale in Anglesey Way, Eye PE6
* Calls to this number will be recorded for quality, compliance and training purposes.
Property features
- Five Bedroom Detached Family Home Constructed In 2016
- Expansive Living Kitchen Fully Integrated With Appliances, Oak Work-Surfaces, Breakfast Bar & French Doors Onto The Rear Garden
- Beautiful Lounge With French Doors Onto The Rear Garden
- Separate Dining Room, Utility Room & Two Ground Floor WCs
- Principal Bedroom & Bedroom Two With Built-In Wardrobes & Re-Fitted En-Suite Shower Rooms
- Recently Re-Fitted Family Bathroom With Luxury Four Piece Suite Including Separate Shoer & Free-Standing Bath
- Driveway, Detached Double Garage, Solar Panels & ev Car Charging Point
- Enclosed Southerly Facing Rear Garden With Two Indian Stone Patios Separated By Lawn
- EPC Rating B - Freehold
Property description
This beautifully presented, five-bedroom detached family home occupies a lovely position overlooking a community square with a children’s park on a modern residential estate in Eye Village. Constructed in 2016, the current vendors have much improved this home, offering over 2100 sqft of accommodation on two levels with a ground floor layout ideally suited to modern family life. The highlight of the ground floor accommodation is the recently upgraded living kitchen, which overlooks and has access to the rear garden. In addition, there are two reception rooms, two WCs and a utility room off the kitchen.
Upstairs, there are five bedrooms; the principal and second bedrooms both offer built-in wardrobes and recently refitted ensuite shower rooms. The recently refitted family bathroom has a wonderful four-piece suite with a shower and freestanding bath.
Outside, a driveway with an ev charging point leads to a detached double garage with up-and-over doors, power, and internal/external lighting. The enclosed southerly-facing rear garden has two patio areas, recently flagged with Indian stone. The patios are separated by lawn.
The property has a dual zone, ‘Nest’ controlled gas central heating, a pressurized hot water cylinder, uPVC double glazing and solar panels, which are owned and fitted to the southerly-facing roof pitch. Wider doorways and level access make this a wheelchair-friendly home.
Property disclaimer
1. Anti-Money Laundering Regulations: To conform with government Money Laundering Regulations 2019, we are required to confirm the identity of all prospective buyers. We use the services of a third party, Credas. Intending purchasers will be asked to produce identification documentation at a later stage, and we would ask for your cooperation to avoid delay in agreeing the sale.
2. General: We strive for accuracy in our sales details, but they should be viewed as an overview. If you're keen on a specific aspect of the property, please contact our office. We recommend this, especially if you're considering a long journey to inspect the property.
3. Dimensions provided are intended as a rough guide and may not be precise.
4. Services: We haven't tested the services, equipment, or appliances in this property. We strongly suggest potential buyers obtain their own surveys or service checks prior to submitting a purchase offer.
5. The details provided are given in good faith, yet they shouldn't be perceived as factual representations or components of a deal. Points mentioned in these particulars ought to be confirmed independently by potential purchasers. No individual associated with Frank Modern possesses the authority to provide guarantees or make statements about this property.
EPC Rating: B
Location
Eye is a historic market town in Cambridgeshire, offering a vibrant community with good transport links and amenities. Approximately a 5.5-mile drive from Peterborough Train Station, allowing access to London Kings Cross in under 50 minutes.
Parking - Garage
Parking - Off Street
For more information about this property, please contact
Frank Modern Estate Agents, PE2 on +44 1733 850136 * (local rate)
Disclaimer
Property descriptions and related information displayed on this page, with the exclusion of Running Costs data, are marketing materials provided by Frank Modern Estate Agents, and do not constitute property particulars. Please contact Frank Modern Estate Agents for full details and further information. The Running Costs data displayed on this page are provided by PrimeLocation to give an indication of potential running costs based on various data sources. PrimeLocation does not warrant or accept any responsibility for the accuracy or completeness of the property descriptions, related information or Running Costs data provided here.




























































.png)