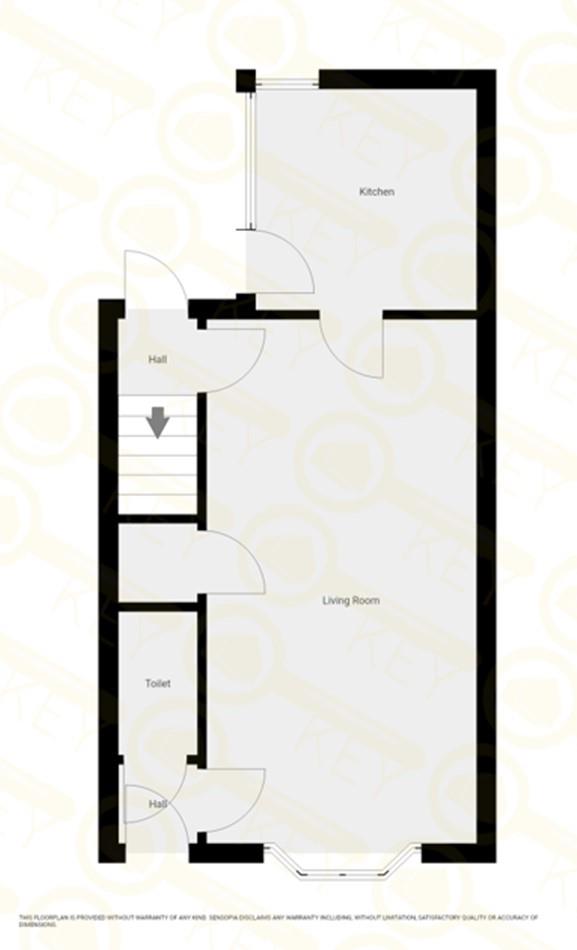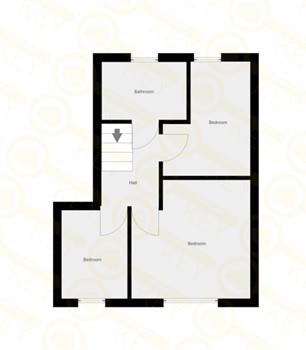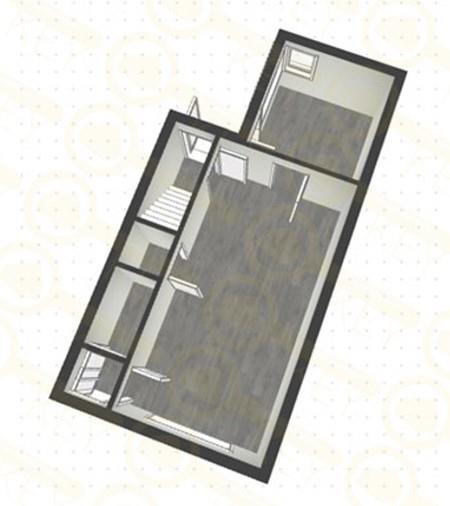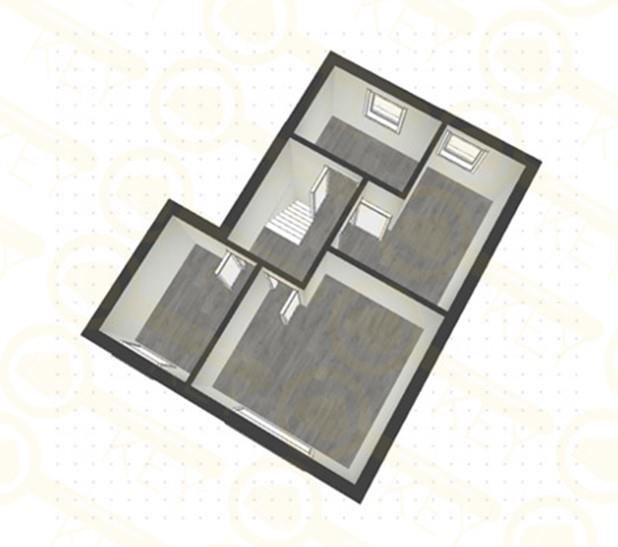Terraced house for sale in Stretton Road, Nuneaton CV10
* Calls to this number will be recorded for quality, compliance and training purposes.
Property features
- Extended Three Bedroom Mid Terrace
- Spacious Living Room
- Impressive Rear Garden
- Off Road Parking for 2 Cars
- Downstairs Toilet
- Popular Area
- Close to Local Shops and Schools
- Freehold
- Council Tax Band B
- EPC Pending
Property description
***spacious living room****extended kitchen and impressive rear garden with area of decking**** Key Estate Agents are delighted to offer for sale this extended three bedroom, mid terrace property in Nuneaton. Internally the property benefits from a large living room, downstairs W/C and extended kitchen. Externally there is an impressive rear garden and off road parking for 2 cars. The property is located in a popular area and within walking distance of local shops, schools and parks. Viewing is strongly advised, to view, call key.
Tenure: Freehold
Council Tax Band: B
EPC Pending
Entrance
Enter via a part glazed door into an entrance hall with doors leading to the Downstairs W/C and Living Room.
Lounge / Diner (6.64 x 3.42 (21'9" x 11'2"))
Open plan living room with large bay window to the front aspect, storage cupboard, doors leading to the kitchen and stairs.
Kitchen (3 x 2.83 (9'10" x 9'3"))
Modern kitchen benefitting from wall and floor mounted kitchen units, sink drainer unit, integrated oven, gas hob, integrated fridge freezer, space for washing machine. Windows and door to the side aspect.
Downstairs Toilet
Low flush W/C, sink unit and automated lighting.
Master Bedroom (3.51 x 3.17 (11'6" x 10'4"))
Double bedroom with window to the front aspect.
Second Bedroom (3.36 x 2.63 (11'0" x 8'7"))
Large single / small double bedroom with window to the rear aspect.
Third Bedroom (2.6 x 1.94 (8'6" x 6'4"))
Single bedroom with window to the front aspect.
Bathroom (2.44 x 1.74 (8'0" x 5'8"))
Modern bathroom benefitting from a large walk in shower cubicle, sink drainer unit and low flush W/C.
Garden And Parking
Private rear garden with a patio, raised deck, pagoda, shed and lawn area. Shared Alleyway to the front of the property. Parking for two cars to the front of the property.
Agents Notes
We have not tested any of the electric, gas or sanitary appliances. Buyers should make their own investigations as to the workings of the relevant items. Floor plans are for identification purposes only and not to scale. All room measurements in these sales details are approximate and are usually stated in respect to the furthest point in the room. Subjective comments in these details are the opinion of Key Estate Agents at the time these details were prepared. These opinions may vary from your own. These sales details are produced in good faith to offer a guide only and do not constitute any part of a contract or offer. In respect to the tenure of the property, the information stated above is provided to us by the vendor and is taken in good faith, this, as well as other details relating to the title, should be confirmed prior to exchange of contracts by your solicitor. Photos, floorplans and videos used within these details are under copyright to key Estate Agent and under no circumstances are to be reproduced by a third party without prior permission.
Property info
2D Ground Wm.Jpg View original

2D First Wm.Jpg View original

3D Ground Wm.Jpg View original

3D First Wm.Jpg View original

For more information about this property, please contact
Key Estate Agents, CV11 on +44 24 7511 7281 * (local rate)
Disclaimer
Property descriptions and related information displayed on this page, with the exclusion of Running Costs data, are marketing materials provided by Key Estate Agents, and do not constitute property particulars. Please contact Key Estate Agents for full details and further information. The Running Costs data displayed on this page are provided by PrimeLocation to give an indication of potential running costs based on various data sources. PrimeLocation does not warrant or accept any responsibility for the accuracy or completeness of the property descriptions, related information or Running Costs data provided here.

























.png)
