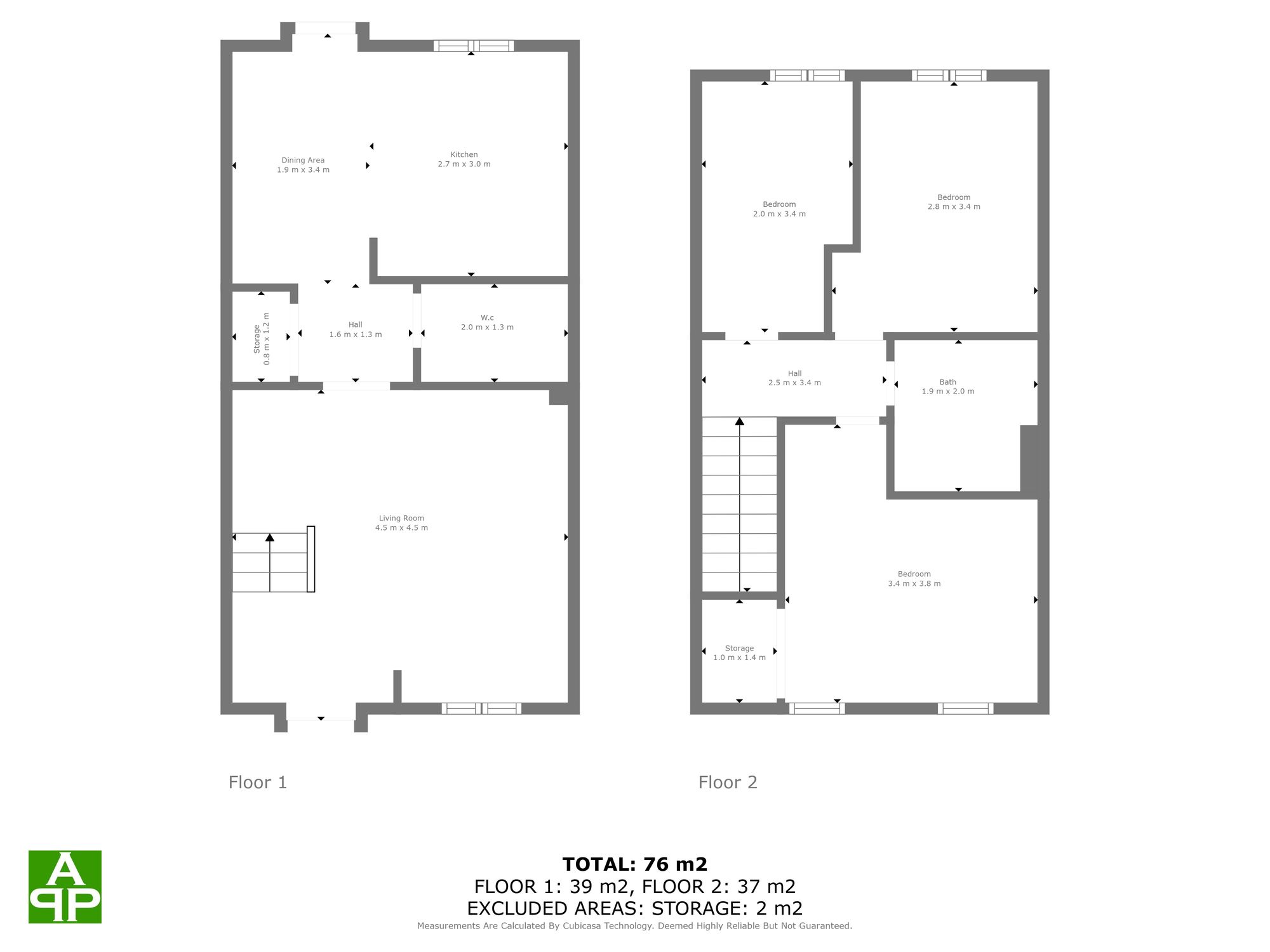Semi-detached house for sale in Flint Close, Southam CV47
* Calls to this number will be recorded for quality, compliance and training purposes.
Property features
- Offer over £150,000 for 51% of the house.
- 100% share available for offers over £295,000
- Lilley Meadow in Southam
- Fantastic family starter home
- Shared ownership
- Modern
- Three bedrooms
- Drive
- Leasehold
Property description
Description
This property is available on the Shared Ownership Scheme with a share of 51%. Making it ideal for first time buyers. Buyers may purchase the full 100% and freehold too.
The property, originally constructed by Taylor Wimpey, offers stylish and thoughtfully designed homes. The residence features a contemporary kitchen with built-in oven, hob, and extractor hood, a modern bathroom, double glazing, high-performance insulation, gas-fired central heating, ample storage, allocated parking spaces, and turfed rear gardens.
Approaching the property reveals two tarmac allocated parking spaces and a front door leading into a spacious lounge. The staircase rises to the first floor, adorned with double-glazed windows to the front aspect, a radiator, and a TV point. The lounge opens into a well-appointed kitchen-diner, featuring a fitted kitchen with wall and base units, work surfaces, a stainless-steel sink and drainer unit, an integrated electric oven, a four-ring gas hob with a cooker hood, space for a fridge/freezer, a boiler, and a radiator. A double-glazed window to the rear aspect and a door leading to the rear garden enhance the kitchen-diner's appeal.
The ground floor is completed by a cloakroom with a low-level WC, wash hand basin, and radiator. The first-floor landing provides access to three bedrooms and a family bathroom. Bedroom One features double-glazed windows to the front aspect, a built-in wardrobe, loft access, and a radiator. Bedroom Two offers a double-glazed window to the rear aspect and a radiator. Bedroom Three comprises a double-glazed window to the rear aspect and a radiator.
The family bathroom is equipped with a fitted suite, including a panel bath with a shower, a pedestal hand wash basin, a low-level WC, part-tiled walls, a radiator, and an extractor fan.
The property extends its charm to the outside, with a rear garden enclosed by a boundary fence, gated access to the front, a primarily lawned area, a paved path, an outside tap, a water butt, and a wooden shed.
Lease details are currently being confirmed, and for further information, please contact our offices.
EPC Rating: B
Location
The esteemed historical market town of Southam combines the charm of rural community living with the conveniences of urban amenities. Ideally positioned between Coventry and Banbury along the A423, Southam enjoys seamless connections to Royal Leamington Spa, the county town of Warwick, the renowned Stratford upon Avon, Gaydon, Daventry, and Rugby, offering mainline railway links to Birmingham and London. Conveniently accessible via major road networks, including the M40, M6, M69, and M1.
Within the town, three primary schools—Southam Primary School, St Mary's Catholic School, and St James Church of England—are complemented by the outstanding Southam College secondary school, rated highly by Ofsted. Private education options are available in Princethorpe, Leamington Spa, Rugby, and Warwick.
Southam boasts a diverse range of shops, including a hardware store, a pharmacy, a library, hairdressers, and local grocery shops, as well as larger supermarkets. The town has various public houses, cafes, and takeaway options cater to different preferences. Additional amenities include a post office, banks, doctor's surgeries, health clinics, and dentists.
Parking - Driveway
Parking - On Street
For more information about this property, please contact
RDR DASSAUR, CV34 on +44 1926 566228 * (local rate)
Disclaimer
Property descriptions and related information displayed on this page, with the exclusion of Running Costs data, are marketing materials provided by RDR DASSAUR, and do not constitute property particulars. Please contact RDR DASSAUR for full details and further information. The Running Costs data displayed on this page are provided by PrimeLocation to give an indication of potential running costs based on various data sources. PrimeLocation does not warrant or accept any responsibility for the accuracy or completeness of the property descriptions, related information or Running Costs data provided here.
























.png)
