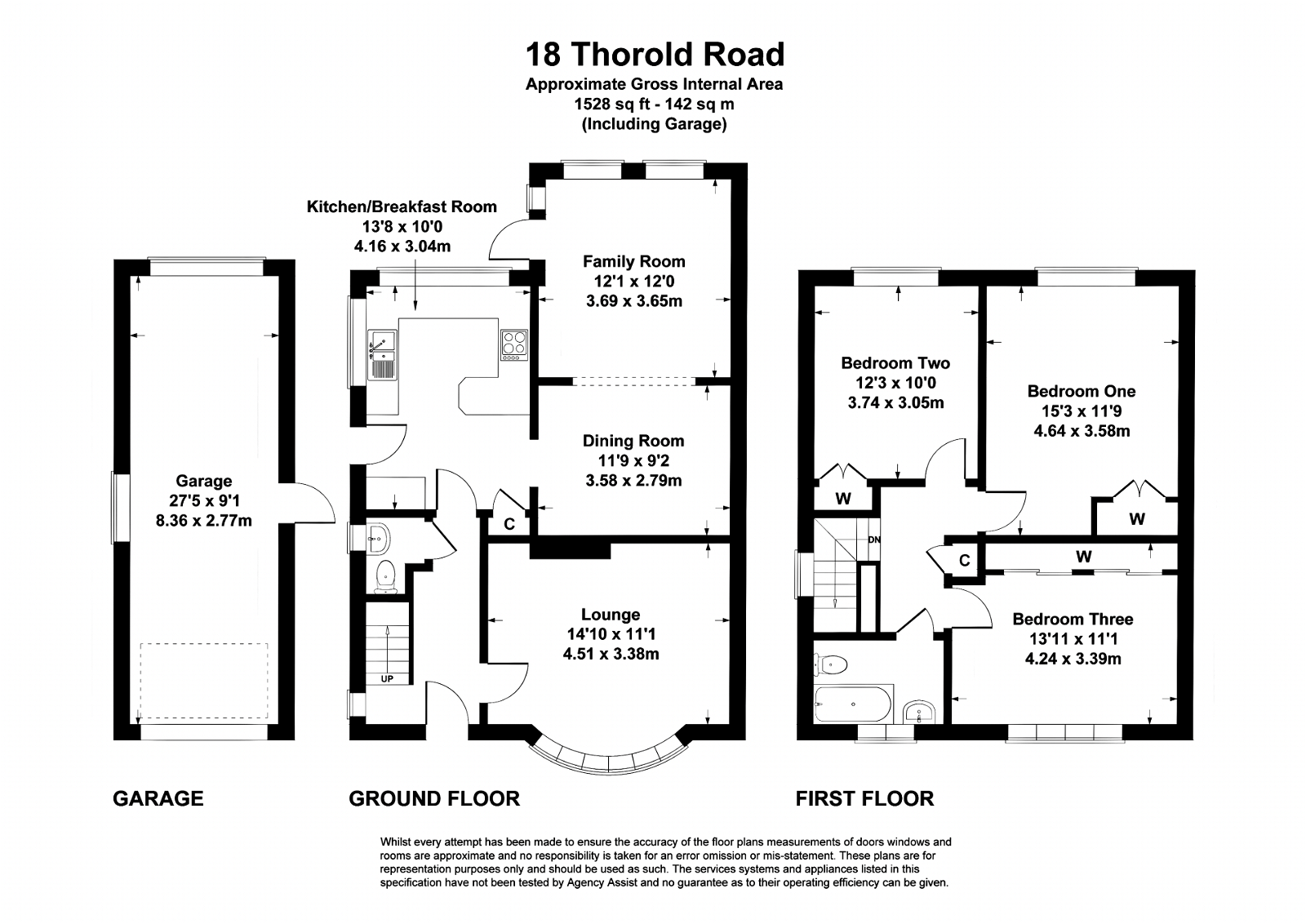Detached house for sale in Thorold Road, Southampton SO18
* Calls to this number will be recorded for quality, compliance and training purposes.
Property features
- Sought after Location
- Excellent Schools nearby - Infant, Junior, and Secondary
- Close to Transport Links
- Three Generous Double Bedrooms
- Private Deck and Rear Garden
- Driveway Parking
- Garage
- Large Dining Room/Family Room
- Double Glazing/Gas Central Heating
- Walking Distance to Parks, Shops, gp & Local Amenities
Property description
Inside
Ground Floor
Stepping inside this home, you are instantly greeted by a flood of natural light coming from the large
window in the entrance hall, showcasing the stunning natural wooden flooring, which follows
through to the lounge. Under stairs storage is ideal for tucking away items out of sight, and a downstairs WC and sink add to the convenience of the home
At 14x11 foot, the lounge to the right of the entrance hall features an original fireplace, and a
beautiful large bay window looking out to the front of the property. With its modern and clean
decoration, the space truly does lend itself to entertaining family and friends.
Moving through to the extended open plan dining and family room which adjoin the kitchen, there is
plenty of space for family meals and entertaining guests, and with plenty storage available, this
home has really been designed with maximising the space on offer.
The dining room and family room is carpeted throughout and is beautifully complemented by 2 large
windows overlooking the rear garden. Access to the garden is easily gained by a french door from
the family room.
The neutral decor follows through to the well-proportioned kitchen, which features two double
windows, and all fitted units. Bathed in natural light, this kitchen offers everything a busy family
could need, including a fitted gas hob, as well as a built-in electric oven and plenty of storage and
worktop space. The oak wood floor is stunning and adds a touch of traditional character.
This light and airy space offers great views of the back garden and access to a patio area, which is
ideal for outdoor life and socialising.
First Floor
Carpeted stairs lead up to the first floor, where you will find the family bathroom, as well as three
large double bedrooms.
The family bathroom faces to the front of the property and comprises a shower over full size bath,
WC and hand basin. The bathroom is neatly decorated in cool tones, with tiles to the walls and floor,
and a heated towel rail offering a refreshing yet relaxed feel. Chrome fixtures provide a professional
finish.
Bedrooms one and two face the rear of the property overlooking the garden with bedroom three to
the front. Bedroom three benefits from a large double length window along one side, and as with
the other two bedrooms, built in storage and carpeted flooring is a standard feature. Each of the three bedrooms are decorated in the same modern, neutral colour scheme as the rest of the
property, making the most of the natural light, and peaceful surroundings outside.
Outside
To the Front
The house is set back from the main road, hidden behind hedges and flowing ivy, providing privacy
from onlookers and reprieve from passing traffic. Inside the boundary, a neatly mowed front lawn
can be found framed by a small stone wall, with steps leading up to the main entrance.
The character of the house is enhanced by the traditional style bay window at the front and a side-
gate leading to the rear of the property.
The front aspect features a large garage, as well as driveway parking for multiple vehicles, meaning
the garage space could be used for further parking, or for storage as needed.
To the Rear
Entertaining is easy with room for a BBQ and patio furniture, while the well-maintained lawn is
bordered by a neat shrubbery, potted plants, and a flower bed.
Seasonal changes are a pleasure to behold in this private outdoor space, thanks to the natural
surroundings of the area. A summer house at the foot of the garden provides additional space.
This home comes with opportunity to extend - call marnic real estate to find out more!
Council Tax Band D
EPC Rating D
Property info
For more information about this property, please contact
MARNIC REAL ESTATE LTD, SO31 on +44 23 8221 7989 * (local rate)
Disclaimer
Property descriptions and related information displayed on this page, with the exclusion of Running Costs data, are marketing materials provided by MARNIC REAL ESTATE LTD, and do not constitute property particulars. Please contact MARNIC REAL ESTATE LTD for full details and further information. The Running Costs data displayed on this page are provided by PrimeLocation to give an indication of potential running costs based on various data sources. PrimeLocation does not warrant or accept any responsibility for the accuracy or completeness of the property descriptions, related information or Running Costs data provided here.































.png)
