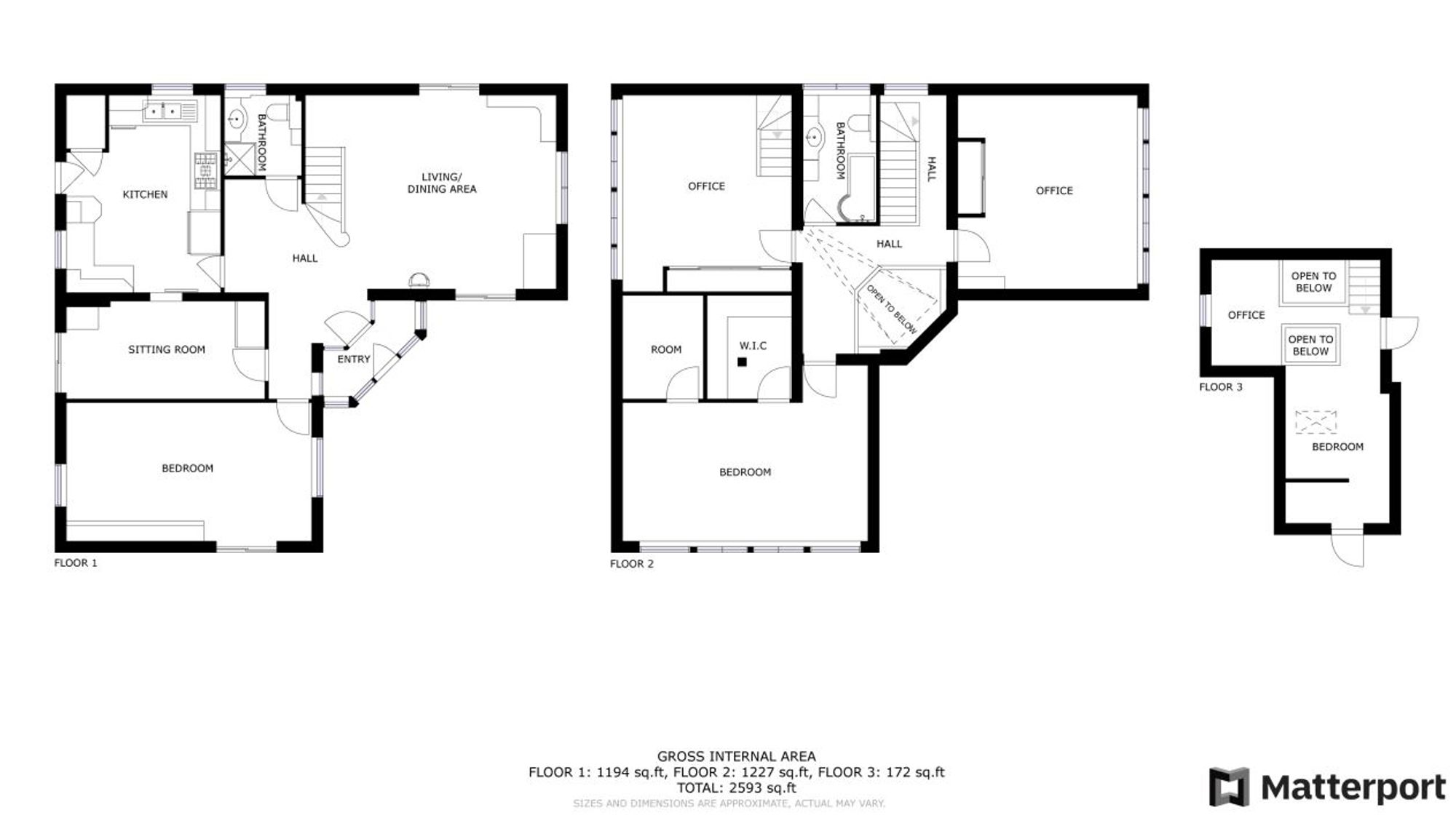Farmhouse for sale in Woodnesborough Lane, Eastry CT13
* Calls to this number will be recorded for quality, compliance and training purposes.
Property features
- Four Bedroom Detached Property
- Idyllic Village Location
- Large Wrap Around Garden
- Detached Garage with Electricity
- Two Loft Rooms
- Master Bedroom with Dressing Room
Property description
Exceptional four-Bedroom Detached House in a Cherished Village Setting
Nestled on an expansive plot within the idyllic village of Eastry, this four-bedroom detached house offers a quintessential countryside lifestyle with all the modern comforts. The ground floor welcomes you with an entrance porch and lobby leading to a spacious living room, a well-appointed kitchen, a charming dining room, a versatile bedroom, and a convenient shower room, making it perfect for family living.
Ascending to the first floor, you'll discover a generously proportioned landing leading to three double bedrooms, each offering ample space for relaxation. The main bedroom comes with a dressing room and the potential for an en-suite, adding a touch of luxury to your daily routine. A family bathroom ensures convenience for the upper level of the house. For those seeking extra space, a set of stairs from one of the bedrooms leads to two loft rooms, ideal for various purposes.
Outdoor enthusiasts will be delighted by the large wrap-around garden, featuring chicken coops, a picturesque pond, and a variety of mature trees and shrubs, providing a serene backdrop for outdoor activities and gardening endeavours.
For those with hobbies or a need for a home office, the large detached garage offers an expansive room above, offering versatility and a tranquil setting to pursue your interests.
Eastry itself boasts a strong sense of community and is renowned for its charming character. Local amenities are conveniently close by, ensuring that your daily needs are within easy reach. This property harmonizes the best of village life with modern comfort and endless potential. Don't miss the chance to make this your dream home in the heart of Eastry.
These details are yet to be approved by the vendor.
Identification checks
Should a purchaser(s) have an offer accepted on a property marketed by Miles & Barr, they will need to undertake an identification check. This is done to meet our obligation under Anti Money Laundering Regulations (aml) and is a legal requirement. | We use a specialist third party service to verify your identity provided by Lifetime Legal. The cost of these checks is £60 inc. VAT per purchase, which is paid in advance, directly to Lifetime Legal, when an offer is agreed and prior to a sales memorandum being issued. This charge is non-refundable under any circumstances.
EPC Rating: D
Location
The village of Eastry is situated approximately 21⁄2 miles South-West of the Cinque Port of Sandwich, Eastry’s main post town; 41⁄2 miles North-West of Deal; 12 miles East of Canterbury and 86 miles from London. Until the end of 2004 Eastry was one of the only villages (if not the only village!) remaining in England to have a “butcher, baker and candlestick maker”. Voted Kent's "Village of the Year 2005" Eastry has a sought-after primary school and enjoys having a huge range of local businesses in its locale; from traditional crafts and equestrian equipment to tyre sales . It has a selection of hostelries providing good accommodation, food, beers and fine wines, a chemist, a fish and chip shop, a Chinese "take-away", a butcher, a baker, ladies hair stylists, an active Village Hall as well as a local convenience store, newsagent, post office and a wealth of local clubs, societies and activity groups.
Ground Floor
Leading To
Porch
Leading To
Bedroom (5.69m x 3.02m)
Dining Room (4.67m x 2.59m)
Reception Room (5.92m x 4.55m)
Kitchen (4.55m x 3.58m)
Shower Room (1.75m x 1.65m)
First Floor
Leading To
Bedroom (4.70m x 4.24m)
Bathroom (3.05m x 1.75m)
Bedroom (5.77m x 3.38m)
Storage (2.41m x 2.26m)
Dressing Room (2.41m x 1.60m)
Bedroom (4.01m x 4.67m)
Loft Space
Leading To
Mezzanine
Leading To
Bedroom (3.45m x 1.68m)
Storage (2.74m x 2.21m)
Rear Garden
Rear Garden
Front Garden
Front Garden
Parking - Garage
12'10" X 20'06"
Property info
For more information about this property, please contact
Miles & Barr - Deal, CT14 on +44 1304 249035 * (local rate)
Disclaimer
Property descriptions and related information displayed on this page, with the exclusion of Running Costs data, are marketing materials provided by Miles & Barr - Deal, and do not constitute property particulars. Please contact Miles & Barr - Deal for full details and further information. The Running Costs data displayed on this page are provided by PrimeLocation to give an indication of potential running costs based on various data sources. PrimeLocation does not warrant or accept any responsibility for the accuracy or completeness of the property descriptions, related information or Running Costs data provided here.






































.png)

