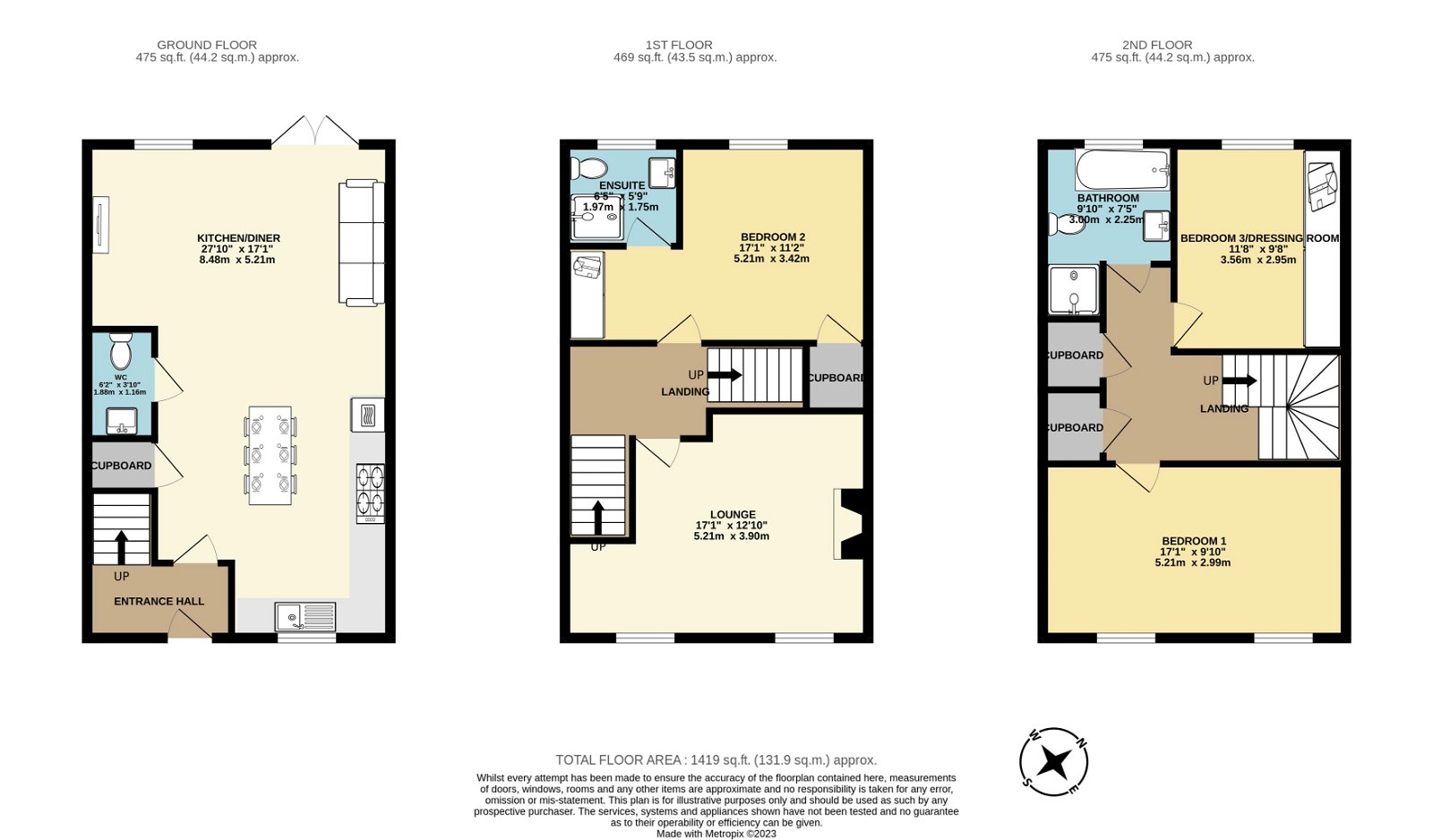Terraced house for sale in Mount Wise Crescent, Mount Wise, Plymouth PL1
* Calls to this number will be recorded for quality, compliance and training purposes.
Property features
- Beautifully Renovated & Upgraded
- Short Walk To Plymouth Sound
- Integrated Appliances
- Underfloor Heating Karndean Parquet Flooring
- Gas Log Effect Burning Stove
- Bespoke Cabinetry
- Master With En-Suite
- Dressing Room with Fully Fitted Wardrobes
- South Westerly Facing Garden
- Driveway For 2 Vehicles
Property description
Lang Town and Country are delighted to present to the market this beautifully renovated and upgraded Georgian style terraced town house.
The property is situated in the heart of the sought after Mount Wise development just a short walk from Plymouth Sound with nearby attractions including the lovely Mount Wise Park, spectacular views from the Scott Memorial and walks alongside the River Tamar to Mutton Cove. A little further around from Mount Wise is Firestone Bay, Devils Point and the Royal William Yard. The Torpoint passenger/car ferry is also within easy walking distance providing access to the beautiful Rame Peninsula and all parts of Cornwall. Inside the Mount wise development there is a convenient Tesco Express and residents only use of the lovely Southern Gardens.
The property benefits from a particularly attractive outlook with views across Plymouth Cricket club pitch where residents are welcome in the clubhouse on match days. This fabulous town house with accommodation arranged over three storeys was built in 2012 but has since been meticulously renovated throughout by the current vendors.
As you step inside you are greeted by a welcoming entrance hall with a door through to the fabulous open plan kitchen/dining and living area. The kitchen is fitted with a range of high-quality units with soft closing drawers, Quartz worktop, a full height Miele fridge and separate full height freezer, a neff induction hob, Electrolux double oven and an integrated dishwasher. The flooring in this room has been upgraded with Karndean parquet which is extremely durable whilst there is gas underfloor heating for added convenience. Also on the ground floor is a cloakroom with a wash hand basin and a useful storage cupboard under the stairs.
Stairs lead up to the first floor where new carpet has been laid throughout the hallway, stairs and landing. The lounge can be found on the first floor overlooking the pleasant cricket pitch. This room has been installed with a Gazco gas wood burner, integrated blinds and bespoke cabinetry perfect for additional storage. Bedroom 2 is also on this floor and benefits from built in sliding wardrobes as well as a separate storage cupboard. For extra convenience bedroom 2 which was previously used as the Master bedroom has private use of an ensuite shower room which comprises of a shower cubicle, wash hand basin, WC and electric underfloor heating. The stairs continue to the top floor where the current owners are using the entire floor as a Master suite. The main bedroom has remote controlled smart lighting much like the rest of the house and enjoys a pleasant outlook. Bedroom 3 which is currently being utilised as a dressing room has a range of built in wardrobes and a fitted dressing table. The luxury bathroom has recently been renovated and now comprises of a walk-in shower with glass splashback and porcelain floor tiles, bath with a handheld shower, wash hand basin, heated towel rail and a WC. The bathroom also benefits from electric underfloor heating. On the top floor landing there are two large storage cupboards one which houses the immersion tank and the second cupboard has plumbing for a washing machine.
Externally the garden which is accessed via the double doors from the kitchen/living area enjoys a sunny south westerly aspect and has been laid with new slabs, an electric remote control full width sun canopy, red cedar fencing, a shed with power and additional power sockets making it the perfect outdoor space for al fresco dining throughout the summer evenings. There is a driveway providing private off-street parking for 2 vehicles whilst there is also ample visitors parking available inside the development. There is a rear garden gate leading to Falcon Road.
We are informed that there is a development service charge of £52pcm which is payable to First Port who manage and maintain the development on behalf of the residents.
Property info
For more information about this property, please contact
Lang Town & Country, PL1 on +44 1752 948592 * (local rate)
Disclaimer
Property descriptions and related information displayed on this page, with the exclusion of Running Costs data, are marketing materials provided by Lang Town & Country, and do not constitute property particulars. Please contact Lang Town & Country for full details and further information. The Running Costs data displayed on this page are provided by PrimeLocation to give an indication of potential running costs based on various data sources. PrimeLocation does not warrant or accept any responsibility for the accuracy or completeness of the property descriptions, related information or Running Costs data provided here.


































.png)

