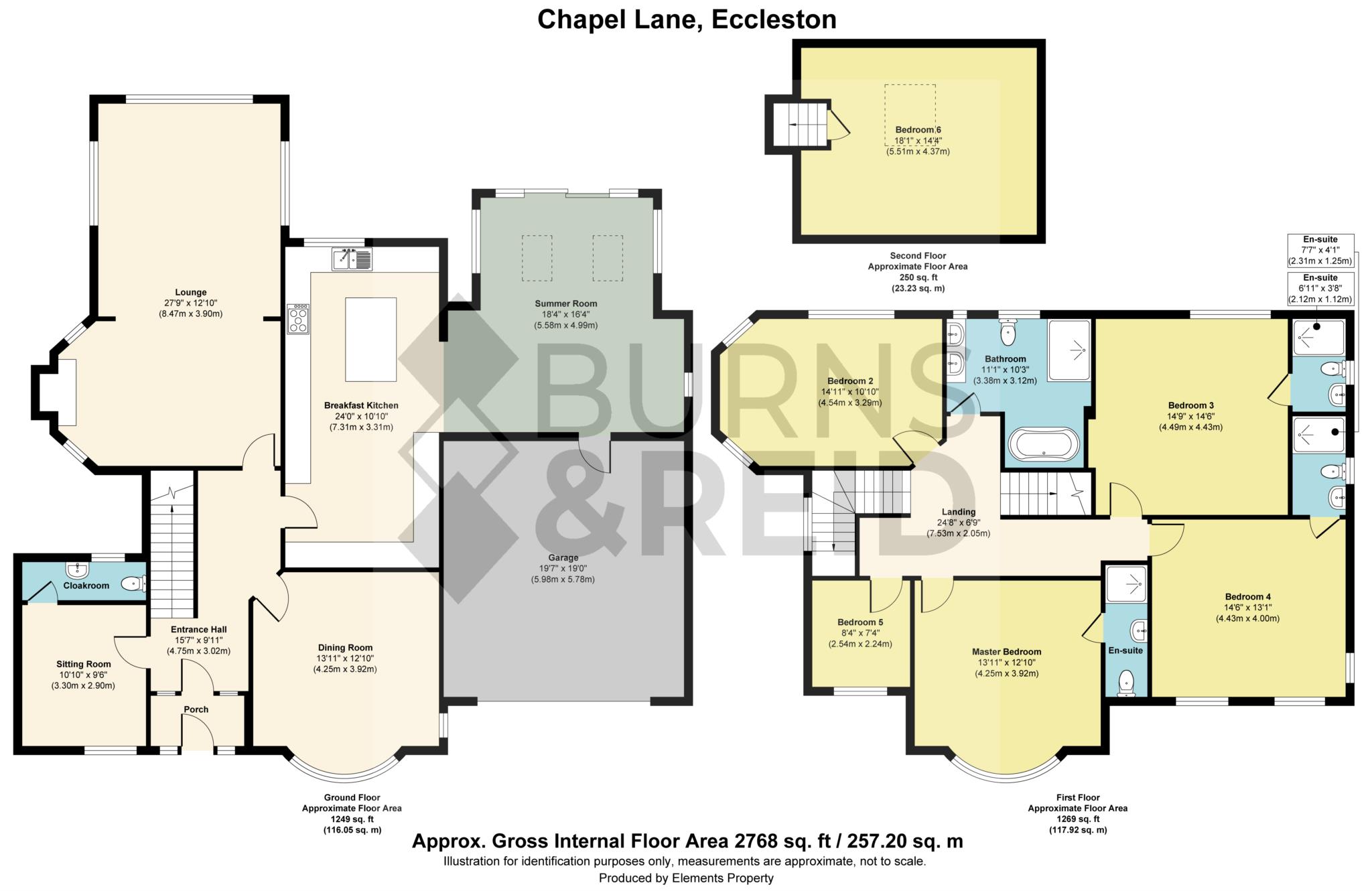Detached house for sale in Chapel Lane, St Helens WA10
* Calls to this number will be recorded for quality, compliance and training purposes.
Property features
- Stunning, spacious prestigious detached family home
- Six bedrooms, four bathrooms
- Four reception rooms
- Feature, open plan, extended entertaining living
- Original features throughout
- A beautifully, presented family home
- Generous plot, extensive gardens
- In & out driveway to the double garage
- Prime location
- Freehold property
Property description
A rare opportunity to purchase a deceivingly spacious detached family home positioned on one of Ecclestons most prestigious locations, Chapel Lane, beautifully extended and fully renovated to a high standard throughout restoring, charm and character with all original features including stunning stain glass windows, high coved ceiings and picture rails throughout.
The interior accommodation comprises of: Opening from the porch to a bright, spacious reception hallway with original parque flooring, giving access to a cozy T.V. Sitting room and downstairs Guest Cloakroom, Light Dining Room with bay window, a feature, extended living area with an open vaulted ceiling encouraging an excellent quality of natural light, then leading to the central part of the family home, a Stunning, Wow factor, quality Dining Kitchen, well designed with a breakfast island and integral appliances free flowing to an additional Summer room opening onto the terrace ideal for entertaining with Velux Sky Windows.
To the first floor there is a large balcony landing with the original arch stained glass window, with access from here to the five spacious bedrooms, four doubles, three boasting Shower En-Suites, the Impressive, Modern family bathroom boasting a four piece suite with a free-standing bath, walk-in rainfall shower, his and hers sinks and built-in T.V., ascending to the second floor is the converted attic room ideal for a play room/gym or additional bedroom with Velux Sky light.
To the front is an in/out private, gated and paved driveway, offering ample off road parking leading to the large double garage with power and light, the gas central heating boiler is positioned here (approx. 7 years old, regularly serviced every year) perosnal gated access to the rear.
To the rear is an extensive sized lawned garden which enjoys sunny south-westerly aspects and is private with well established trees and mature shrubs lining the gardens, there is also a seperate enclosed play area to the rear.
Other highlights of this wonderful home include high quality decor, built-in sound, speaker system throughout, Gas central heating and Double Glazed.
Excellent location within walking distance to local amenities, high Ofsted rated schools and easy access to major road links including the East Lancs and motorway access which are both only a short drive away.
This home is truly something special and needs to be internally viewed to appreciate this property to its full potential.
What3words /// saints.onion.frost
Notice
Please note we have not tested any apparatus, fixtures, fittings, or services. Interested parties must undertake their own investigation into the working order of these items. All measurements are approximate and photographs provided for guidance only.
Property info
For more information about this property, please contact
Burns & Reid, WA10 on +44 1744 357302 * (local rate)
Disclaimer
Property descriptions and related information displayed on this page, with the exclusion of Running Costs data, are marketing materials provided by Burns & Reid, and do not constitute property particulars. Please contact Burns & Reid for full details and further information. The Running Costs data displayed on this page are provided by PrimeLocation to give an indication of potential running costs based on various data sources. PrimeLocation does not warrant or accept any responsibility for the accuracy or completeness of the property descriptions, related information or Running Costs data provided here.































































.png)