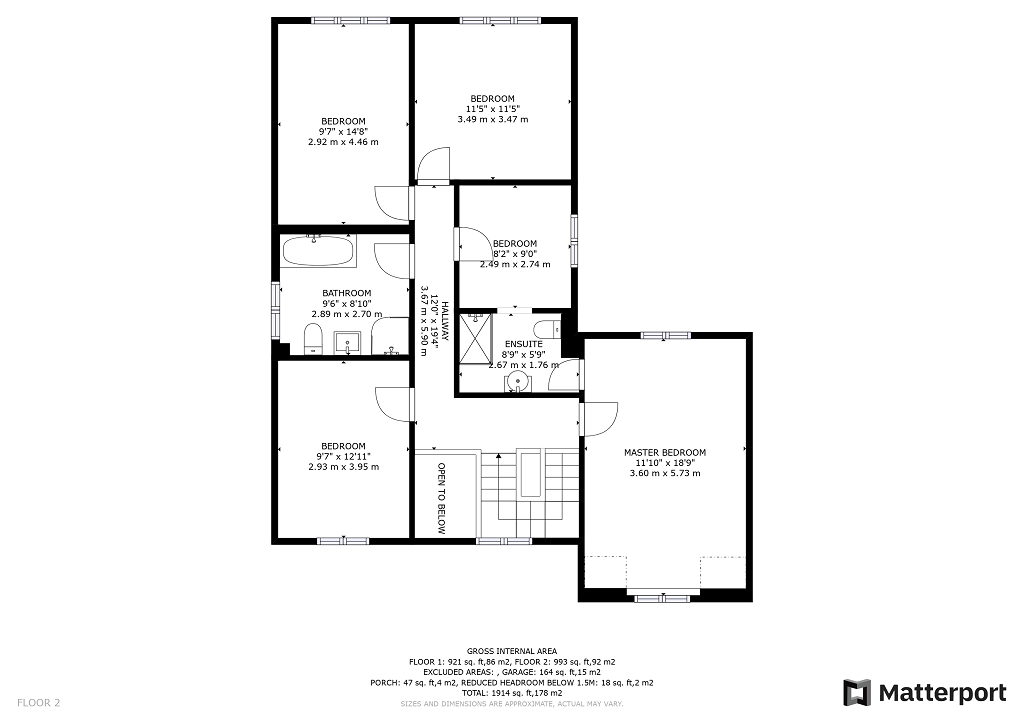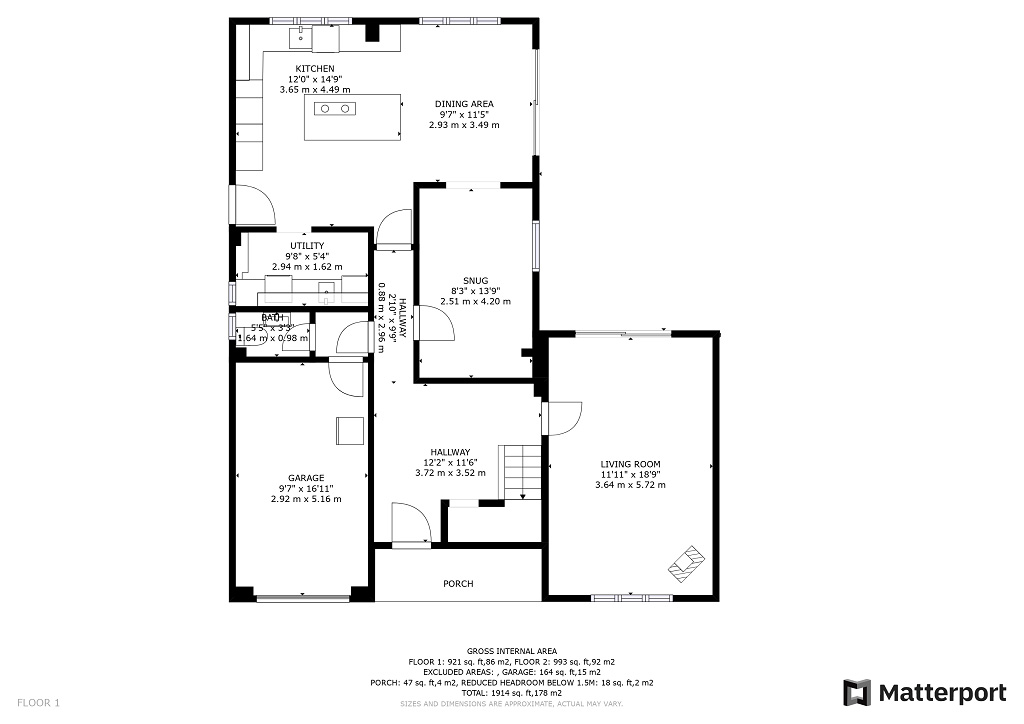Detached house for sale in Rebels Hideaway, Station Road, Newport, Gwent NP18
* Calls to this number will be recorded for quality, compliance and training purposes.
Property features
- Five bedrooms
- Beautiful countrtyside views
- Sought-after location
- Well-presented family home
- Two bathrooms
- Ample off-road parking
- Easy access for M4 corridor
- Book your viewing today!
Property description
Overview
This immaculately presented detached family home is located within the sought-after area of Llanwern Village. The property is only a minute's walk from the popular Fifteen Hotel and Bar and situated next door to Llanwern Village Hall offering plenty of classes and events throughout the year. If getting outdoors is your preference, then take advantage of Llanwern Park and Llanwern Golf club both being only short walks away. Rebels Hideaway is only a short drive from a wide range of schools such as Milton Primary and Llanwern High as well as Junction 24 at the Coldra roundabout to access the M4 corridor to venture into Bristol or Cardiff. Finally, the property is a six-minute drive to Spytty Retail Park where there are a range of shops and restaurants.
As you approach the house you are greeted with a fantastic sized block paved driveway with space for multiple vehicles. The front of the house offers plenty of privacy with a bricked wall boundary and conifers and access on either side of the property through the secured entrances. Throughout the property there are brand new uPVC windows and doors, along with a new Worcester combi boiler.
Internally as you enter the property you are welcomed with a spacious entrance boasting an attractive half turn staircase and access to all downstairs areas. The beautiful front reception room boasts a cosy wood burner with marble hearth and provides access out to the rear terrace via the patio doors. At the rear of the property you are greeted with the captivating kitchen/ diner providing plenty of grey wall and base units, integrated appliances and solid oak worktops. The kitchen island includes a white induction hob, space for bar stools to be able to sit at the island, and wine chiller which is perfect for entertaining friends and family. There is plenty of space for the family to gather around a large dining table and enjoy views of the fields to the back of the house. The patio doors in the dining area can be opened up to the patio in the summer, perfect for hosting BBQs. The dining area also opens onto the snug which has the versatility to be used for a lounge, playroom or office. Finally, the kitchen offers a stable style door to the side of house and access to the utility area with space for white goods and an extra sink. The ground floor is also complemented with a well-presented cloak room and integral garage. The first floor presents a galleried landing providing access to all first floor rooms along with loft hatch access with a fitted pull down ladder leading to a very spacious boarded loft room which provides the potential for conversion. The tastefully decorated master bedroom has dual aspect windows providing plenty of natural light throughout and access to the elegant Jack & Jill bathroom housing a double shower cubicle. Access to this bathroom is shared with the versatile fifth bedroom currently being used as both a study and walk-in closet. The first floor has another three double bedrooms, two of which at the rear of the home have the benefit of the beautiful countryside views of horses and crop fields. Last but not least the family bathroom provides a four piece white suite including a corner shower cubicle. The bathroom is beautifully presented with herringbone flooring, a vertical wall radiator and vintage style taps.
Upon entering the garden, you are immediately welcomed with an attractive slate terrace area perfect for hosting a BBQ in the summer months and enjoying a relaxing evening in the hot tub with a glass of wine. Steps lead down to the spacious artificial grass lawn ideal for the kids to make use of all year long with a picket fence surround and mesmerising views to appreciate day and night.
Don't miss out on this wonderful opportunity to view this perfect family home!
Council tax band: G
Property info
For more information about this property, please contact
Bluestone Sales & lettings, NP19 on +44 1633 371828 * (local rate)
Disclaimer
Property descriptions and related information displayed on this page, with the exclusion of Running Costs data, are marketing materials provided by Bluestone Sales & lettings, and do not constitute property particulars. Please contact Bluestone Sales & lettings for full details and further information. The Running Costs data displayed on this page are provided by PrimeLocation to give an indication of potential running costs based on various data sources. PrimeLocation does not warrant or accept any responsibility for the accuracy or completeness of the property descriptions, related information or Running Costs data provided here.























































.png)

