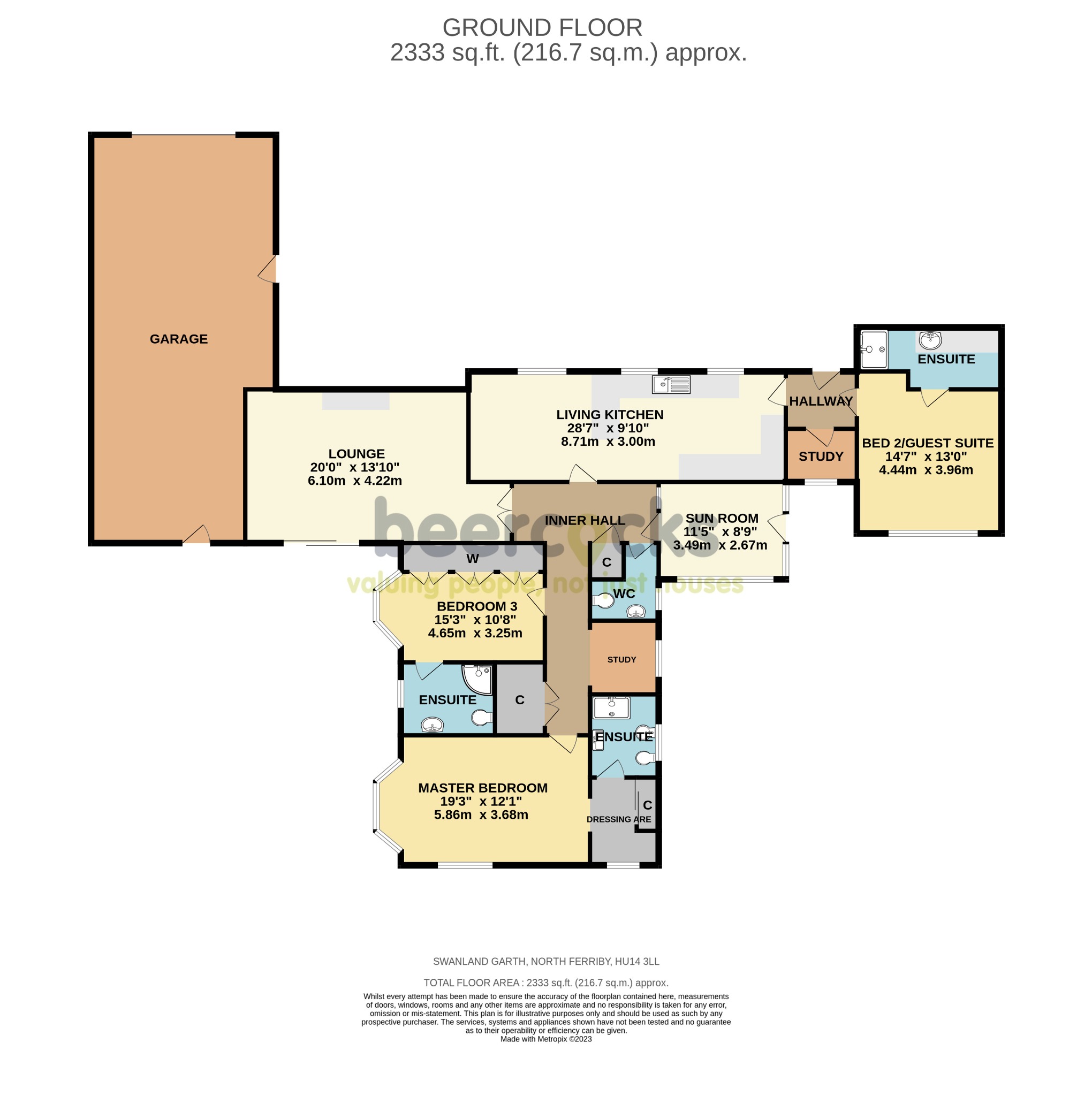Detached house for sale in Swanland Garth, North Ferriby HU14
* Calls to this number will be recorded for quality, compliance and training purposes.
Property features
- Elevated Position With Humber Views
- Generously Proportioned True Bungalow
- Set In Very Desirable Location
- Three Good Size Bedrooms All With En-suite
- Three Car Garaging, Multiple Parking And Landscaped Garden
- Freehold
- Council Tax Band F
- EPC Rating E
Property description
Swanland Garth, North Ferriby, Hu14 3Ll - Inviting Offers Between £595,000 - £620,000
Inviting offers between £595,000 - £620,000
this substantial bungalow approximately 2,000 sq.ft. Sits high on swanland hill
with humber views on A plot of approximately 1⁄4 of an acre
This generously proportioned true bungalow offers extremely versatile accommodation with three car garaging in one of the most desirable locations in the region. Take a look at the floorplan to fully appreciate the space this property offers. Featuring a 29ft living kitchen, three very good size bedrooms all en-suite, master bedroom with dressing room, sunroom with Humber views and two studies. There is enormous scope to develop the garage subject to consent which offers potential for an annex, granny flat etc.
Location
The village of North Ferriby lies approximately seven miles to the west of the centre of Hull and offers a variety of local shopping facilities within the village centre, in addition to which there is a primary school and sporting facilities. First class road and rail connections are available as a link into the A63 dual carriageway lies approximately one mile to the west and there is a main line British Rail Station within the village. There are also four local golf courses within ten minutes driving time.
Accommodation
The accommodation is arranged on one level and can be seen in more detail on the dimensioned floor plan forming part of these sale particulars and briefly comprises as follows:
Entrance Hall
Study
Open Plan Living Kitchen
The kitchen area includes a range of floor and wall cabinets with complementing marble worktops, single drainer sink unit and range oven
Inner Hall
Built-in cloaks cupboard and cloakroom/w.c. With wash hand basin. Gives access to the ...
Lounge
With double doors from the entrance hall. Raised contemporary fireplace and patio doors enjoy a delightful south facing aspect to the garden.
Sunroom
Enjoying Humber views.
Rear Hall
Built-in linen cupboard and study area.
Master Bedroom
Walk-in bay window. Open plan to the ...
Dressing Room
With a range of fitted wardrobes and drawer units.
En-suite Shower Room
Features a four-piece suite comprising shower cubicle, cantilevered wash hand basin, low level w.c. And bidet with full complementing tiling and heated towel rail.
Bedroom 3
Includes a range of fitted wardrobes.
En-suite Shower Room
Half-tiled complementing a three piece suite comprising corner shower, pedestal wash hand basin and low level w.c.
Bedroom 2/Guest Suite
Currently used as a sitting room with a large picture window enjoying the Humber view.
En-suite Shower Room
Includes shower cubicle and wash hand basin.
Outside
There are two separate driveways providing off street parking for multiple vehicles.
The second driveway has double timber gates providing a wide access to the rear. The rear garden has been landscaped to provide many interesting features and sitting areas taking full advantage of the view and available sunshine.
Integral Garage
With space for at least three cars.
Services
Mains gas, water, electricity and drainage are connected to the property.
Tenure
The property is freehold.
Central Heating
The property has the benefit of a gas fired central heating system to panelled radiators.
Double Glazing
The property has the benefit of sealed unit double glazed windows.
Council Tax
Council Tax is payable to the East Riding Of Yorkshire council. From verbal enquiries we are advised that the property is shown in the Council Tax Property Bandings List in Valuation Band F*
Fixtures & Fittings
Certain fixtures and fittings may be purchased with the property but may be subject to separate negotiation as to price.
Disclaimer
*The agent has not had sight of confirmation documents and therefore the buyer is advised to obtain verification from their solicitor or surveyor.
Viewings
Strictly by appointment with the sole agents.
Site Plan Disclaimer
The site plan is for guidance only to show how the property sits within the plot and is not to scale.
Mortgages
We will be pleased to offer expert advice regarding a mortgage for this property, details of which are available from our Fine and Country Office on . Your home is at risk if you do not keep up repayments on a mortgage or other loan secured on it.
Valuation/Market Appraisal:
Thinking of selling or struggling to sell your house? More people choose Fine and Country in this region than any other agent. Book your free valuation now.
Property info
For more information about this property, please contact
Fine & Country - Willerby, HU10 on +44 1482 238180 * (local rate)
Disclaimer
Property descriptions and related information displayed on this page, with the exclusion of Running Costs data, are marketing materials provided by Fine & Country - Willerby, and do not constitute property particulars. Please contact Fine & Country - Willerby for full details and further information. The Running Costs data displayed on this page are provided by PrimeLocation to give an indication of potential running costs based on various data sources. PrimeLocation does not warrant or accept any responsibility for the accuracy or completeness of the property descriptions, related information or Running Costs data provided here.

































.png)