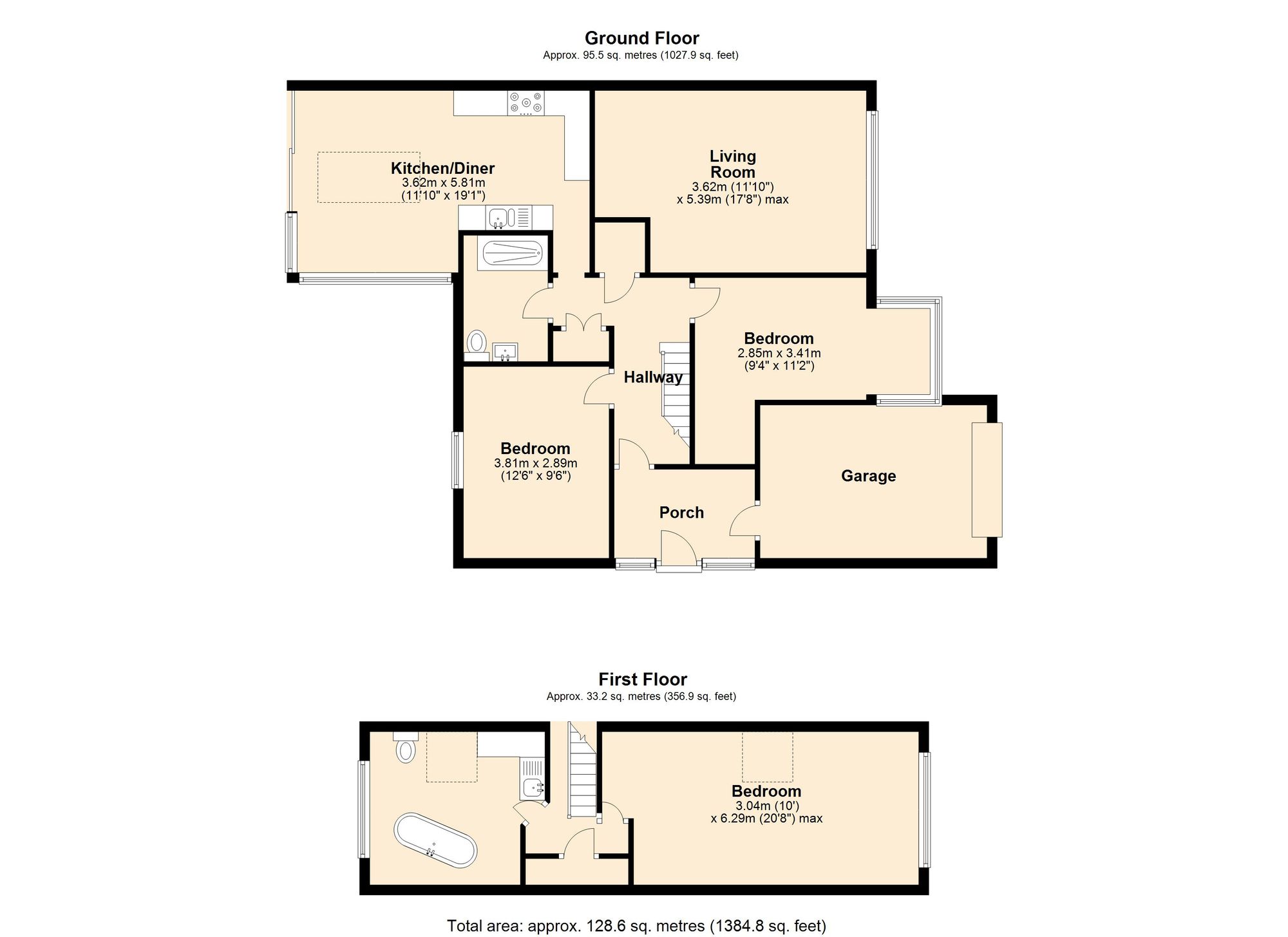Semi-detached house for sale in St. Johns Drive, Plymstock PL9
* Calls to this number will be recorded for quality, compliance and training purposes.
Property features
- 3 Double Bedrooms
- Unrestricted Lake Views
- Driveway
- Cul-de-Sac Location
- Private Rear Garden
- Converted Bungalow
- Fully Fitted Kitchen Diner
- Close to Great Schools and Amenities
Property description
Introducing an exceptional offering in the heart of a sought-after residential cul-de-sac, this exquisite 3 bedroom semi-detached house presents an unparallelled opportunity for those seeking elevated lakeside living. Nestled in a serene pocket, this converted bungalow showcases unrestricted lake views, a private rear garden, and a driveway for parking convenience.
The moment you step into the property, you are greeted by a sense of warmth and tranquillity. The spacious interiors are beautifully designed, offering a seamless flow between rooms. With an emphasis on quality finishes, the meticulous attention to detail is evident throughout.
The ground floor of this remarkable residence boasts a fully fitted kitchen diner, complete with modern appliances and ample storage, perfect for culinary enthusiasts and budding chefs. This thoughtfully designed space caters to both casual family meals and lavish entertaining, ensuring that no mealtime is ever ordinary.
The property's expansive living area envelopes residents in panoramic vistas of countryside, providing an idyllic backdrop for relaxation or social gatherings. An abundance of natural light streams through the large windows, further enhancing the picturesque setting.
Advancing through this well-appointed home, you will discover three generously proportioned double bedrooms. Each bedroom offers an inviting retreat, boasting ample storage space and benefiting from an abundance of natural light. These rooms incorporate a soothing ambience, making them perfect for restful nights or quiet respites.
Positioned for maximum privacy, the private rear garden offers a sanctuary for outdoor enjoyment. This versatile space presents endless possibilities, whether for hosting al fresco gatherings or simply unwinding amidst the beautifully landscaped surrounds.
The property's desirable location adds to its allure, with excellent schools and a range of convenient amenities just moments away. This sought-after community offers a wealth of recreational activities, ensuring a well-rounded lifestyle for all residents.
With its flawless blend of contemporary design and charming character, this remarkable 3 bedroom semi-detached house is an extraordinary find. Offering unrestricted lake views, a private rear garden, and proximity to great schools and amenities, this property offers an unrivalled opportunity to embrace the very best of lakeside living. Arrange your viewing today and discover the epitome of refined elegance in this truly remarkable home.
EPC Rating: C
Entrance Hall
You enter the property via the side porch which takes you into the main hall and also rear access to the garage. The main hall oozes with natural light and provides entry to all internal rooms and the staircase to the upper floor.
Living Room
The living room is positioned to the front of the house with far reaching views up to Staddon Heights and across the picturesque village of Hooe. This room offers plenty of space for socialising or kicking your feet up infront of the centre piece log burner.
Kitchen Diner
The Kitchen Diner is beautifully presented and fully fitted with appliances with the out look on to the private garden and a ceiling vaulted window to allow even more natural light.
Ground Floor Bedroom
This Double bedroom is located closest to the main entrance and looks out to the rear gardens.
Shower Room
Additionally, on the ground floor there is a shower room next to the kitchen which is fitted with a walk-in shower, low level W/C and wash hand basin. It also benefits from a heated towel rail.
Ground Floor Bedroom Two
Currently being used as an office, however this room would fit any size bed and has a stunning outlook to the front of the property and far reaching views over to Staddon heights and beyond.
First Floor Bedroom
This Bedroom is the show stopper, with it's floor to ceiling windows looking out to Staddon heights and the fully opening vellux window providing the breathtaking views over Hooe Lake.
Bathroom
This Bathroom boasts a 3 piece suite consisting of a free standing bath with Lake views, low level W/C and wash hand basin.
Property info
For more information about this property, please contact
Atwell Martin, PL1 on +44 1752 948548 * (local rate)
Disclaimer
Property descriptions and related information displayed on this page, with the exclusion of Running Costs data, are marketing materials provided by Atwell Martin, and do not constitute property particulars. Please contact Atwell Martin for full details and further information. The Running Costs data displayed on this page are provided by PrimeLocation to give an indication of potential running costs based on various data sources. PrimeLocation does not warrant or accept any responsibility for the accuracy or completeness of the property descriptions, related information or Running Costs data provided here.
































.png)