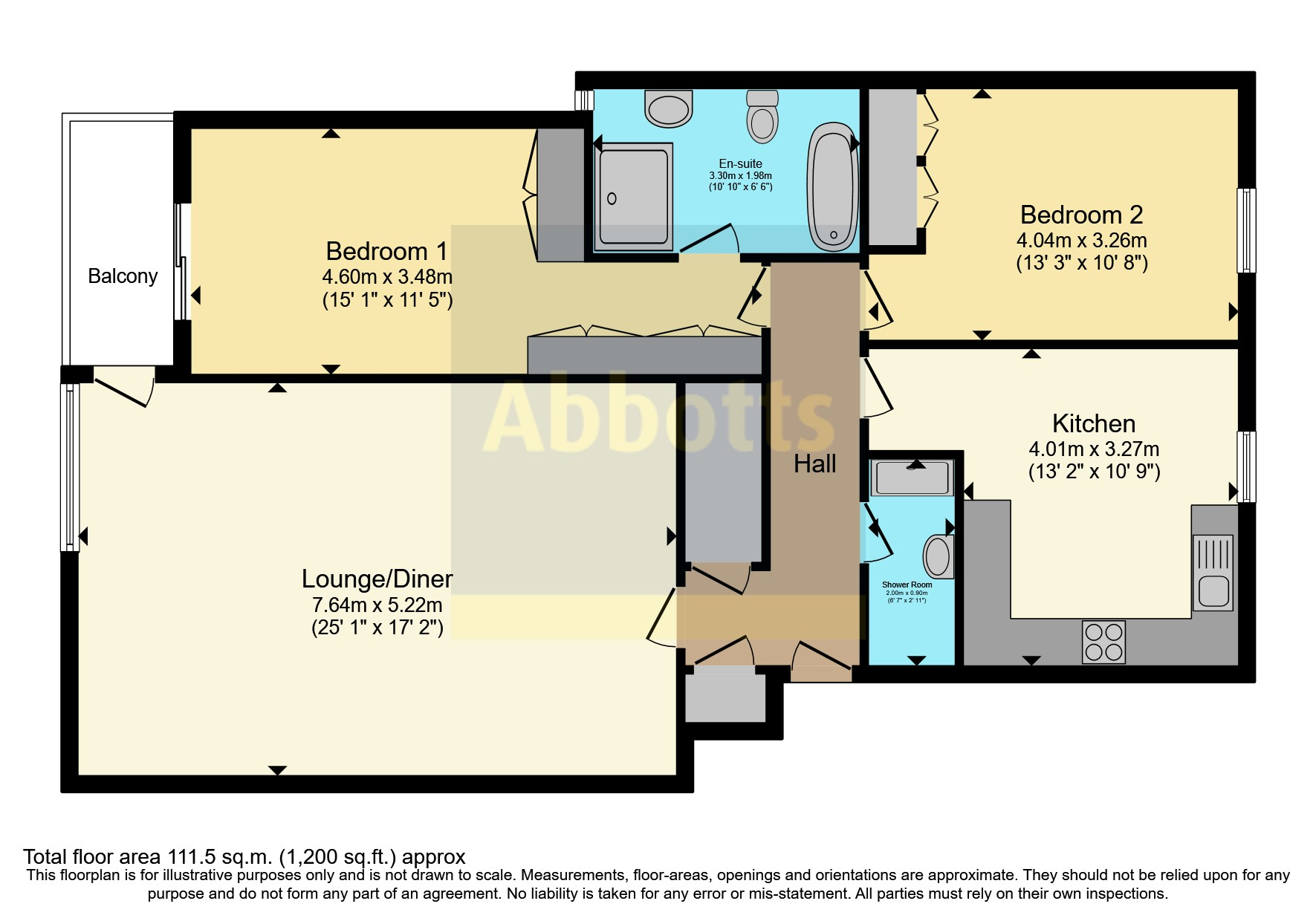Flat for sale in Parade Walk, Shoebury Garrison, Shoeburyness, Essex SS3
* Calls to this number will be recorded for quality, compliance and training purposes.
Property features
- Luxury Seafront Apartment
- Breath-taking Uninterrupted Sea Views
- Sought After Shoebury Garrison
- Two Double Bedrooms
- Master With Dressing Area & En-Suite Bathroom
- Private Balcony With Stunning Views
- Spacious Living Room
- Separate Kitchen With Dining Space
- Secure Residents Garage Parking For Two Cars
- Minutes From Shoeburyness Station
Property description
Abbotts are delighted to welcome to the market this magnificent two bedroom luxury seafront apartment, situated on the much loved Shoebury Garrison and boasting some of the best sea views in the area. This stunning second floor property, comes with your own private balcony, perfect for marvelling at the breath-taking uninterrupted views, secure allocated parking for two cars within the resident's garage and a share of the freehold. This exceptional home would be ideal for city professionals, those seeking to downsize in luxury or make a secure ‘lockup and leave’.
Once inside, the impressive accommodation comprises a spacious living room with astonishing sea views and space for lounge & dining area, a separate fitted kitchen/breakfast room with 'Quartz' worktops and additional dining space, plus a fabulous master bedroom with further sea views, access to the balcony, plenty of built-in wardrobe space and its own en-suite bathroom. There is also a second double bedroom with more built-in wardrobes and an additional fitted shower room.
This magnificent purpose built apartment really must be viewed to be full appreciated and further benefits from an intercom entry system, a lift, a recently installed modern 'ehs Electric Heating System' electric boiler and plenty of built-in storage. The property is excellently located being just moment from Shoeburyness Station serving London Fenchurch Street, while Shoebury East Beach and all of the wonderful Garrison’s outside spaces are here to be enjoyed on your doorstep.
**no onward chain**
Entrance
Communal front door with an intercom entry system, communal entrance lobby with access to the garage, lift and stairs to the second floor, communal landing area with the apartment front door.
Entrance Hall
Front door opening to the landing area with an external storage cupboard, intercom entry phone, large walk-in storage cupboard and second boiler cupboard with a modern 'ehs Electric Heating System' boiler, radiator.
Living Room (7.65m x 5.23m)
25'1" x 17'2" -
Large room with space for lounge and dining areas, aluminium framed double glazed window facing the front with uninterrupted sea views, aluminium framed double glazed door opening to the balcony, wall land ceiling lights, three radiators.
Balcony (3.2m x 2.3m)
10'6" x 7'7" -
Access from both the living room and the master bedroom, uninterrupted sea views, timber decked flooring, glass balustrade.
Kitchen/Diner (4.01m x 3.28m)
13'2" x 10'9" -
Fitted wall and base level units and drawers, fitted 'Quartz' worktops and matching upstands, recessed one and a half bowl sink and drainer with a mixer tap, 'smeg' five ring gas hob with a stainless steel splashback and an extractor hood over, waist height electric oven, integrated fridge/freezer and dishwasher, space for a washing machine, space for a dining table, aluminium famed double glazed window facing the rear, smooth plastered walls and ceiling, spotlights, tiled floor, radiator.
Shower Room
Double shower enclosure, concealed cistern WC, wash hand basin, heated towel rail, complementary half tiled walls and splashbacks, tiled flooring, spotlights, extractor fan.
Master Bedroom (4.6m x 3.48m)
15'1" x 11'5" -
Dressing area with three built-in sliding door double wardrobes, door to the en-suite bathroom. The main bedroom area features aluminium double glazed patio doors facing the front with sea views and giving access to the balcony, smooth plastered walls and ceiling, spotlights, radiator.
En-Suite Bathroom (3.3m x 1.98m)
10'10" x 6'6" -
Four piece bathroom comprising a panel bath with a mixer tap and shower attachment, additional double shower enclosure, concealed cistern WC, wash hand basin, heated towel rail, aluminium framed double glazed obscure window facing the front, complementary half tiled walls and splashbacks, flooring tiled, spotlights, extractor fan.
Bedroom Two
4.04m (to wardrobes) x 3.25m - 13'3" (to wardrobes) x 10'8" -
Aluminium famed double glazed window facing the rear, built-in sliding door double wardrobe, smooth plastered walls and ceiling, spotlights, radiator.
Garage
Communal residents garage located to the ground floor with a key fob operated garage door and allocated parking for two cars. An internal door from the garage leads to the entrance lobby and the lift.
Agent's Note
Share of freehold
Lease 999 years - Aprox 984 years remaining
Service charge - tbc
Garrison site charge - tbc
Council Tax - Band E
Property info
For more information about this property, please contact
Abbotts - Thorpe Bay, SS1 on +44 1702 787650 * (local rate)
Disclaimer
Property descriptions and related information displayed on this page, with the exclusion of Running Costs data, are marketing materials provided by Abbotts - Thorpe Bay, and do not constitute property particulars. Please contact Abbotts - Thorpe Bay for full details and further information. The Running Costs data displayed on this page are provided by PrimeLocation to give an indication of potential running costs based on various data sources. PrimeLocation does not warrant or accept any responsibility for the accuracy or completeness of the property descriptions, related information or Running Costs data provided here.
































.png)
