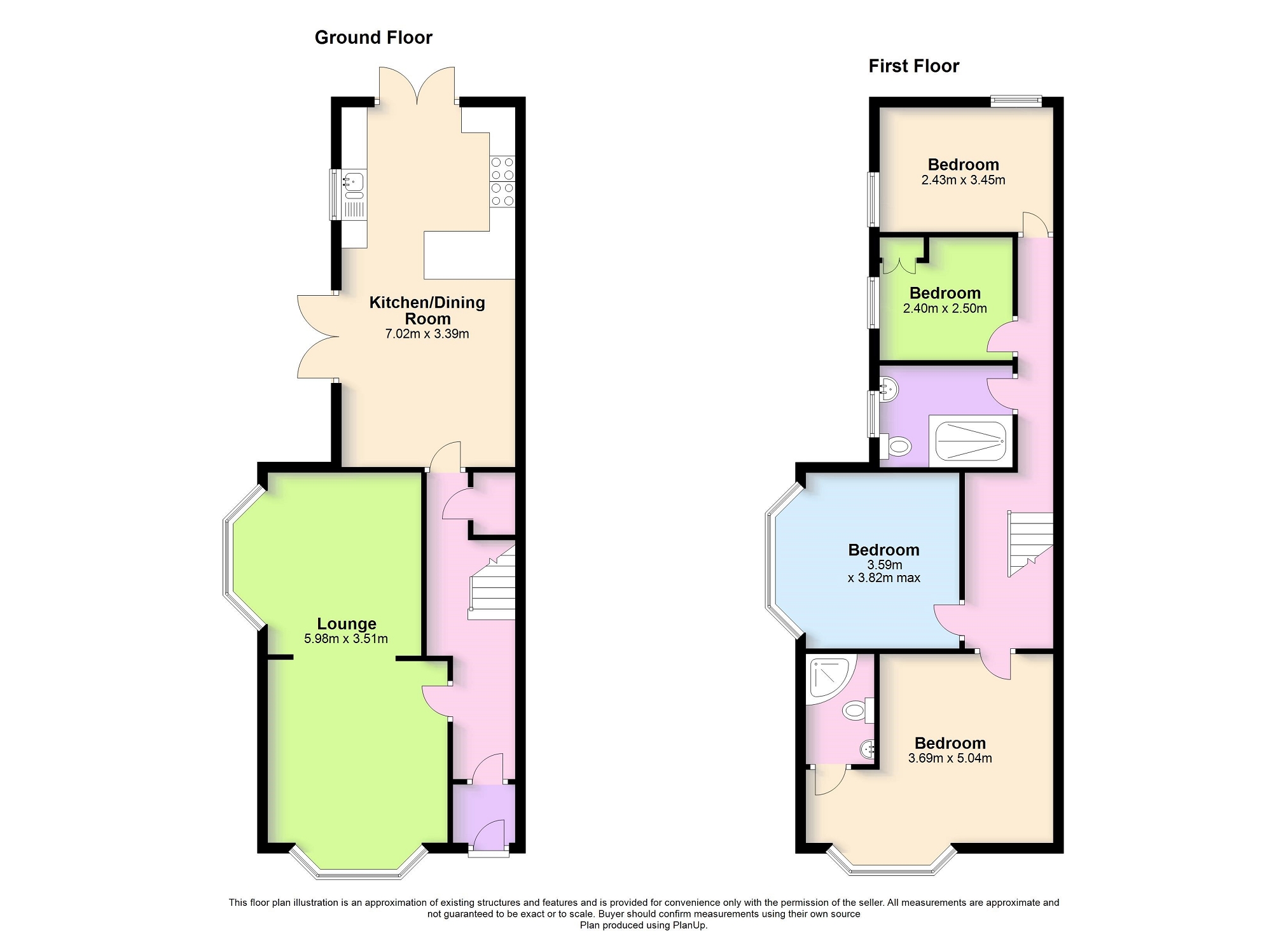Semi-detached house for sale in Caerleon Road, Newport NP19
* Calls to this number will be recorded for quality, compliance and training purposes.
Property features
- Fantastic location for the city and commuters
- Council Tax Band E
- 4 bedrooms
- Master En-suite
- Superbly presented landscaped rear garden
- Off road parking to front with double wrought iron gates.
- Immaculately well presented throughout
- Walking distance to the city centre and railway station
- Excellent road links to the M4
- Bus route
Property description
Spacious. Immaculately well presented.
Excellent location. This property must be viewed.
4 bedrooms with master en-suite semi detached family home
with landscaped rear garden, double wrought iron
gates providing off road parking to front.
Introduction
We are very pleased to offer for sale this immaculately well presented and fully renovated substantial period bay fronted semi detached family home set on an impressive plot and boasts many original period features throughout. Period high ceilings, very spacious living accommodation, newly fitted windows and window shutters in 2023, central heating.
Ground floor - entrance hallway, spacious bay fronted lounge, dining room and fitted kitchen which opens up onto the fantastic landscaped rear garden with seating and patio areas, out door entertaining, mature lawn, further BBQ area to rear of the garden, all enclosed with mature hedging and boundaries fencing. To the front you have an impressive frontage with pillared driveway with wrought iron gated off road parking with blocked paved driveway off road parking for Approx 2 vehicles. Block paved side access.
Viewing is highly recommended.
Entrance
Via obscured upvc double glazed front door into;-
Porch Area
Tiled flooring, and internal door into;-
Hallway
Tiled flooring continued into the inner hallway, central heating radiator, stairs to the first floor, doors off to all rooms. Door to under stairs storage cupboard. Period high ceilings
Sitting Room (3.78m x 4.47m (12' 05" x 14' 08" ))
Upvc double glazed bay window with fitted shutters, central heating radiator, electric fire place. Walk through archway to;-
Lounge (4.04m x 3.91m (13' 03" x 12' 10"))
Upvc double glazed bay window to side with wooden shutters. Central heating radiator, period high ceilings, decorative coving, plastered an painted finish to all walls and ceiling.
Kitchen - Dining Area (7.44m x 3.71m (24' 05" x 12' 02"))
Fantastic size feature kitchen / dining room area to the rear of the property. Ceramic tiled floor continued, patio doors to side with further French style patio doors to rear decking and entertaining area. The dining room with period high ceilings, plastered and painted finish to ceiling and walls, central heating radiator, dining room table and chairs.
The kitchen is fitted with a substantial amount of wall and base units, fantastic size breakfast bar area with further storage below. One and half bowl sink and mixer tap, plumbing and space for washing machine, tumble dryer, free standing fridge, eight ring gas burner Range cooker with extractor hood over, tiled splash back, upvc double glazed window to side.
First Floor Landing
First floor split level landing. Access to loft space and doors off to all rooms.
Master Suite (5.00m x 4.75m (16' 05" x 15' 07" ))
Wood laminate flooring throughout, decorative coving, upvc double glazed bay window to front with fitted shutters, further upvc double glazed window with fitted shutters. Ample space for free standing storage. Door to;-
En-Suite Shower Room
Low level wc, pedestal wash hand basin, tiling to all splash backs, inset low voltage lighting, decorative coving.
Bedroom 2 (4.14m x 4.06m (13' 07" x 13' 04" ))
Upvc double glazed bay window to side with wooden shutters blinds, central heating radiator.
Bedroom 3 (2.92m x 2.46m (9' 07" x 8' 01"))
Upvc double glazed window to side, fitted storage space to one wall, also housing the wall mounted Worcester Combination boiler.
Bedroom 4 (3.68m x 2.79m (12' 01" x 9' 02" ))
Upvc double glazed windows to side and rear and central heating radiator.
Shower Room
Modern re-fitted shower room, with double walk in shower cubicle with glass sliding door with mains shower over, full tiling to all walls and flooring, obscured upvc double glazed window, low level wc. Wash hand basin with storage below and chrome towel radiator.
Location
The property is located in a fantastic position within Newport on the main Caerleon Road. Excellent road links to the M4, bypass to Cwmbran, Pontypool etc. Walking distance to the city centre, railway station, access to local schools, Caerleon Road shopping area.
Solar Panels
We have been advised that Solar panels are fitted to the roof which the vendor has purchased.
Property info
For more information about this property, please contact
Davis & Sons, NP20 on +44 1633 371503 * (local rate)
Disclaimer
Property descriptions and related information displayed on this page, with the exclusion of Running Costs data, are marketing materials provided by Davis & Sons, and do not constitute property particulars. Please contact Davis & Sons for full details and further information. The Running Costs data displayed on this page are provided by PrimeLocation to give an indication of potential running costs based on various data sources. PrimeLocation does not warrant or accept any responsibility for the accuracy or completeness of the property descriptions, related information or Running Costs data provided here.







































.png)

