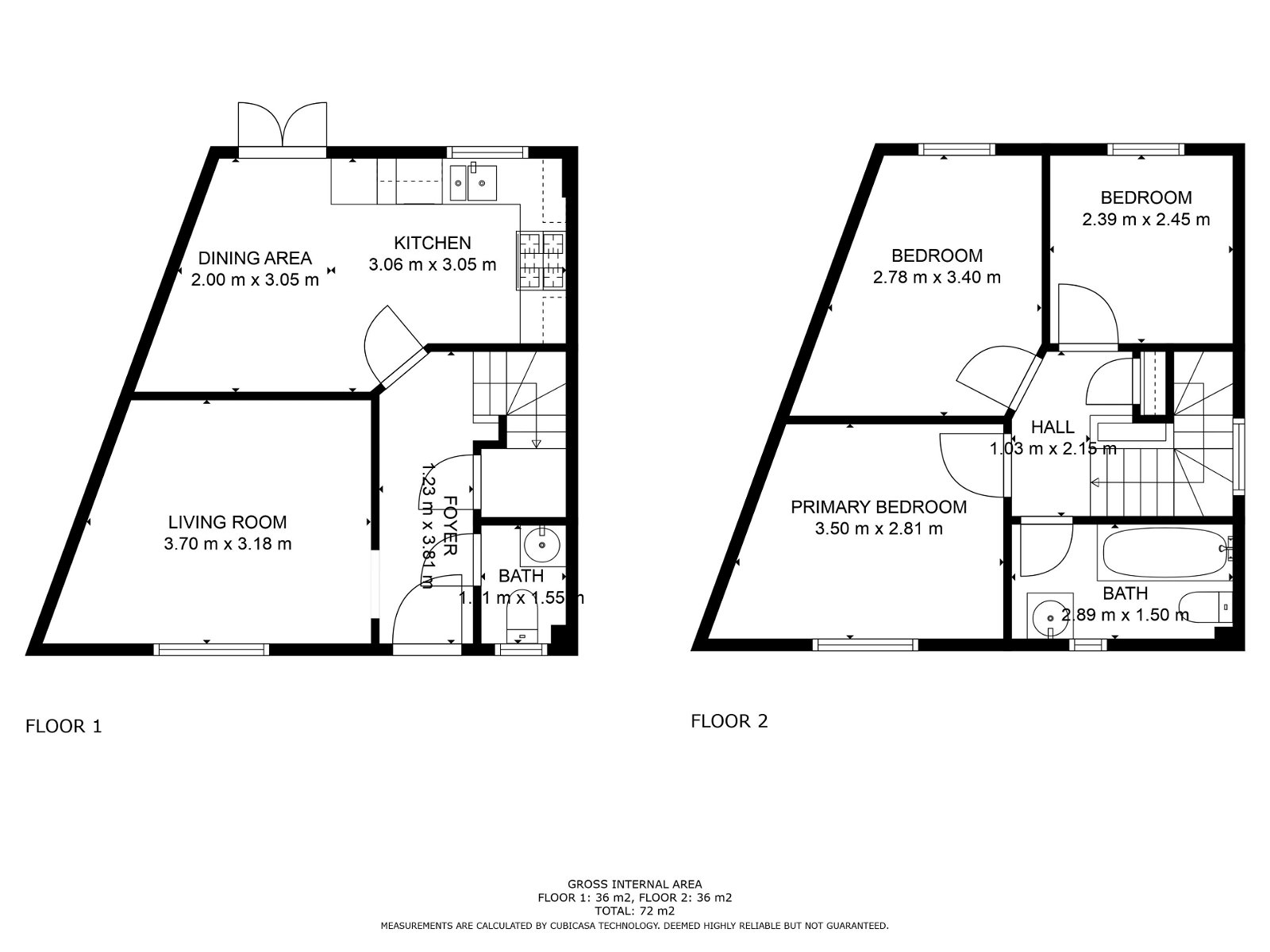Semi-detached house for sale in Totton, Southampton, Hampshire SO40
* Calls to this number will be recorded for quality, compliance and training purposes.
Property features
- No Forward Chain
- Lounge
- Kitchen-Diner with French Doors
- 3 Double Bedrooms
- Private Rear Garden over 100ft
- Parking for Multiple Vehicles
- Ev Charger
- Excellent & Good Ofsted Schools nearby
- Close to Train Station and Motorway
- Situated on the edge of the New Forest
Property description
A substantial property on the edge of the stunning new forest without the new forest price tag 🏷️🏷️🌳
Semi-detached homes in this beautiful area of Totton do not come on the market that often! Call now to arrange a viewing.
*no forward chain
*parking for up to 4 vehicles
*close to excellent rated Ofsted schools
*on the edge of the New Forest National Park
*less than 1 mile to Totton Train Station
*short drive to the motorway
Location:
The property is nestled in beautiful, lush green surroundings and is on the edge of the New Forest National Park. Totton Train Station is less than one mile away and the property is within easy reach of the M27 and a short drive to Southampton Airport. The very popular Paulton’s Park attraction is an exciting fun day out for residents who live locally.
This property would appeal to a family or anyone who enjoys a peaceful vibe but does not want to be too far away from local amenities.
Inside
Entrance Hall
A double-glazed front door opens into the light and airy entrance hall, which is decorated in neutral tones. There is a large storage unit under the stairs.
Lounge - 3.70 m x 3.18m
This spacious lounge features enough room for a large corner sofa, as well as having two large, double-glazed windows that offer an endless vista of lush greenery and beautiful trees.
Kitchen - 3.06m x 3.05m Dining Space - 2.00m x 3.05m
Featuring a sleek white modern kitchen which comprises a range of wall and base level work top units, an integrated dishwasher and washing machine, and a gas hob and oven. The open plan layout to the dining area, makes it a perfect space for family time or entertaining, and gives direct access to the rear garden via double glazing French Doors. The floor is tiled, great choice for keeping the area fresh and clean!
Downstairs WC
The downstairs W.C. Is equipped with a low-level W.C. A wash hand basin and has tiling to the principle wall areas.
First Floor Landing
The stairs lead from the light and airy entrance hall to the first-floor landing which has an ample storage cupboard. As you walk up the stairs, natural light floods in from the window situated to the side of the property. Doors lead to three of the bedrooms and the family bathroom.
Bedroom 1 - 3.50m x 2.81m
The master bedroom is located to the front of the property, has double glazed windows overlooking the tranquillity of the outside green space.
Bedroom 2 - 2.78m x 3.40m
The second bedroom is at the rear of the property and has double glazing windows overlooking the extensive rear private garden.
Bedroom 3 - 2.39m x 2.45m
The third bedroom is located to the rear of the property and is currently being used as an office but can easily be a third double bedroom.
Family bathroom
The family bathroom features a low-level W.C., wash hand basin, bath with mixer taps and shower attachment, and heated towel rail. The modern tiles on the walls and floor give the bathroom a contemporary feel offering a stylish and practical space.
Outdoor Space
The private rear garden measures approximately 120ft long and has a good mix of both patio and lawn area, there is also a large shed for storage.
To the Front and Side
There is ample outdoor space to accommodate 4 parking spots, making it perfect for a family with multiple vehicles. Additionally, the property features an ev charger, providing the perfect solution for eco-conscious individuals who wish to reduce their carbon footprint.
Property info
For more information about this property, please contact
MARNIC REAL ESTATE LTD, SO31 on +44 23 8221 7989 * (local rate)
Disclaimer
Property descriptions and related information displayed on this page, with the exclusion of Running Costs data, are marketing materials provided by MARNIC REAL ESTATE LTD, and do not constitute property particulars. Please contact MARNIC REAL ESTATE LTD for full details and further information. The Running Costs data displayed on this page are provided by PrimeLocation to give an indication of potential running costs based on various data sources. PrimeLocation does not warrant or accept any responsibility for the accuracy or completeness of the property descriptions, related information or Running Costs data provided here.

































.png)
