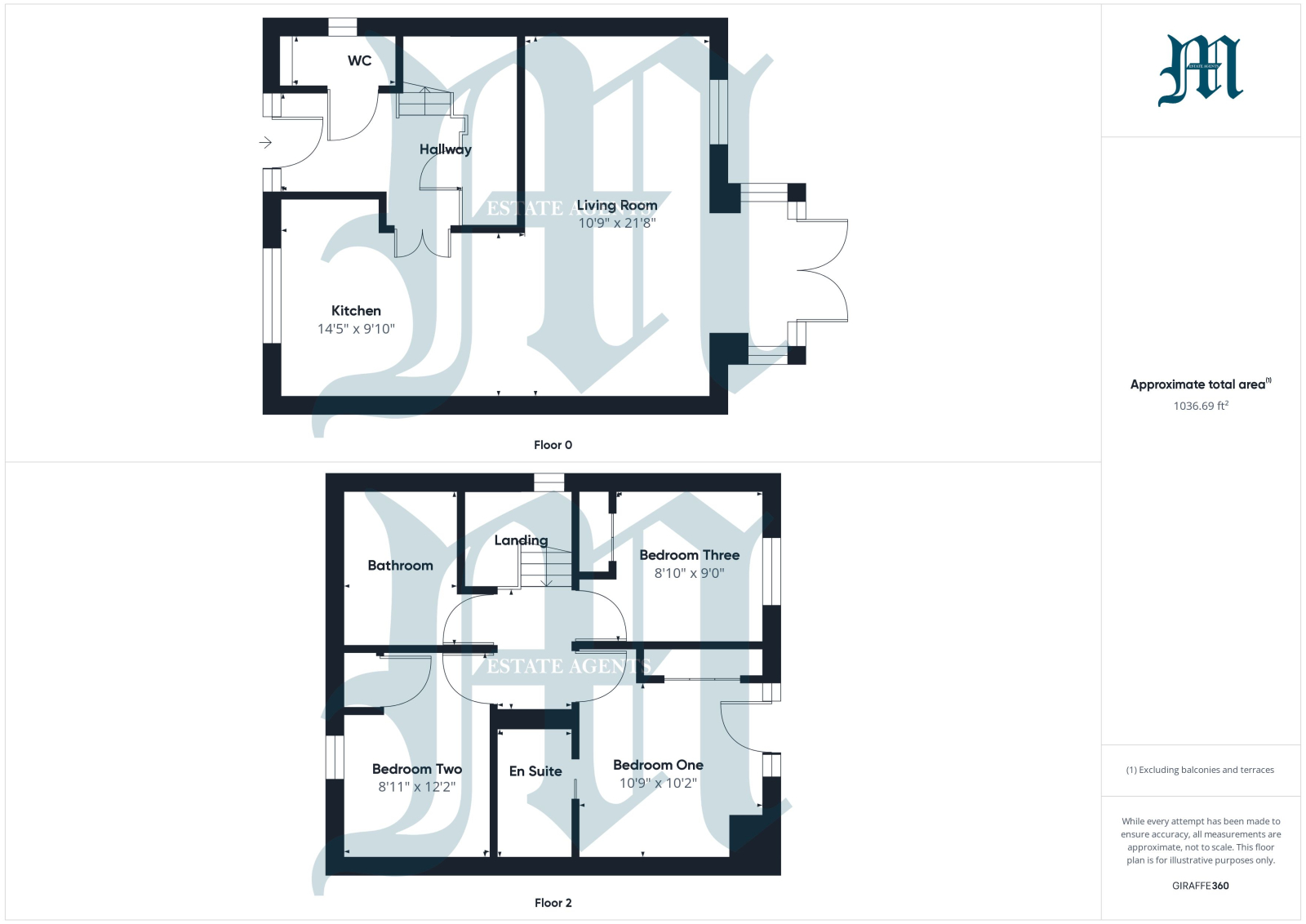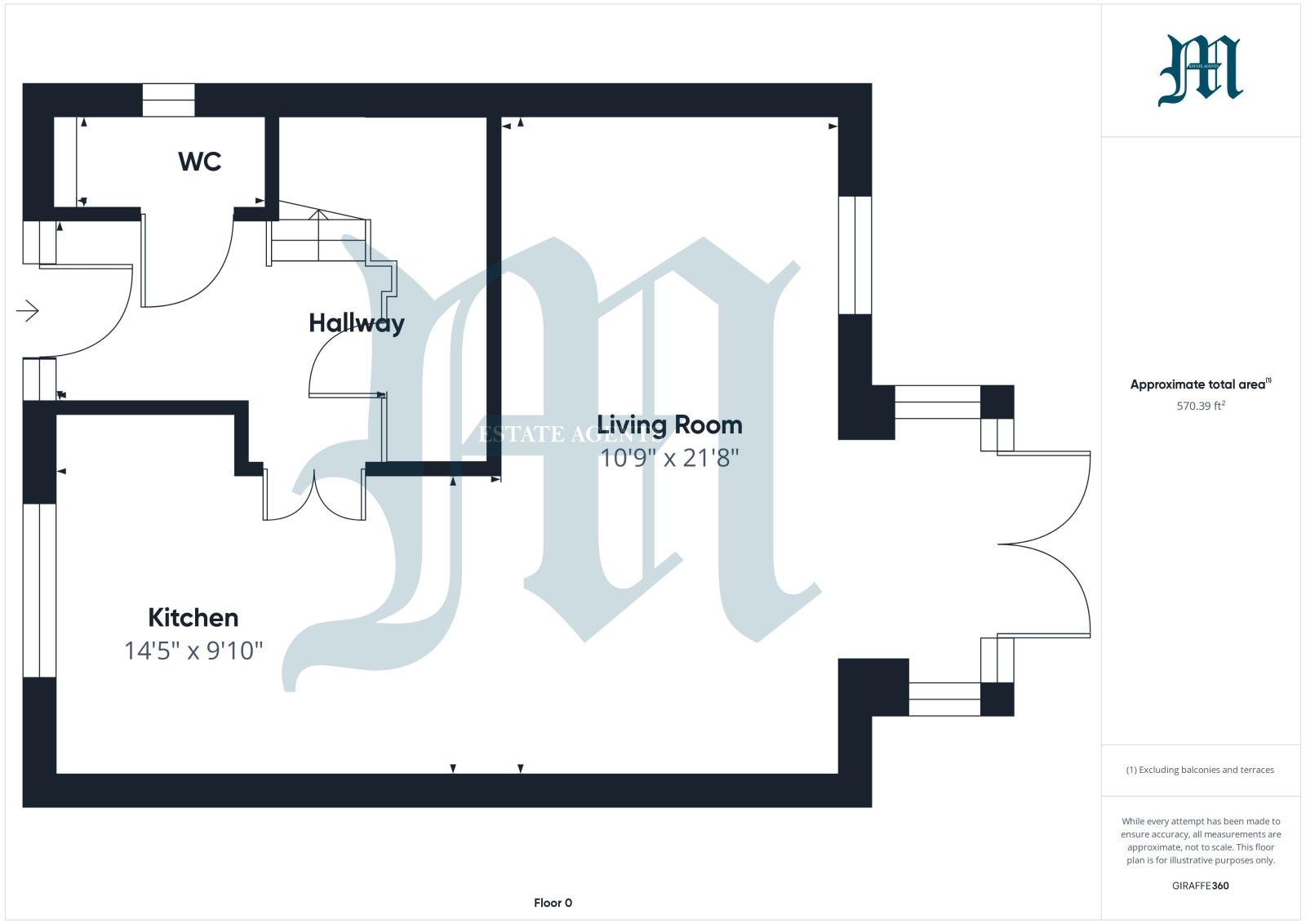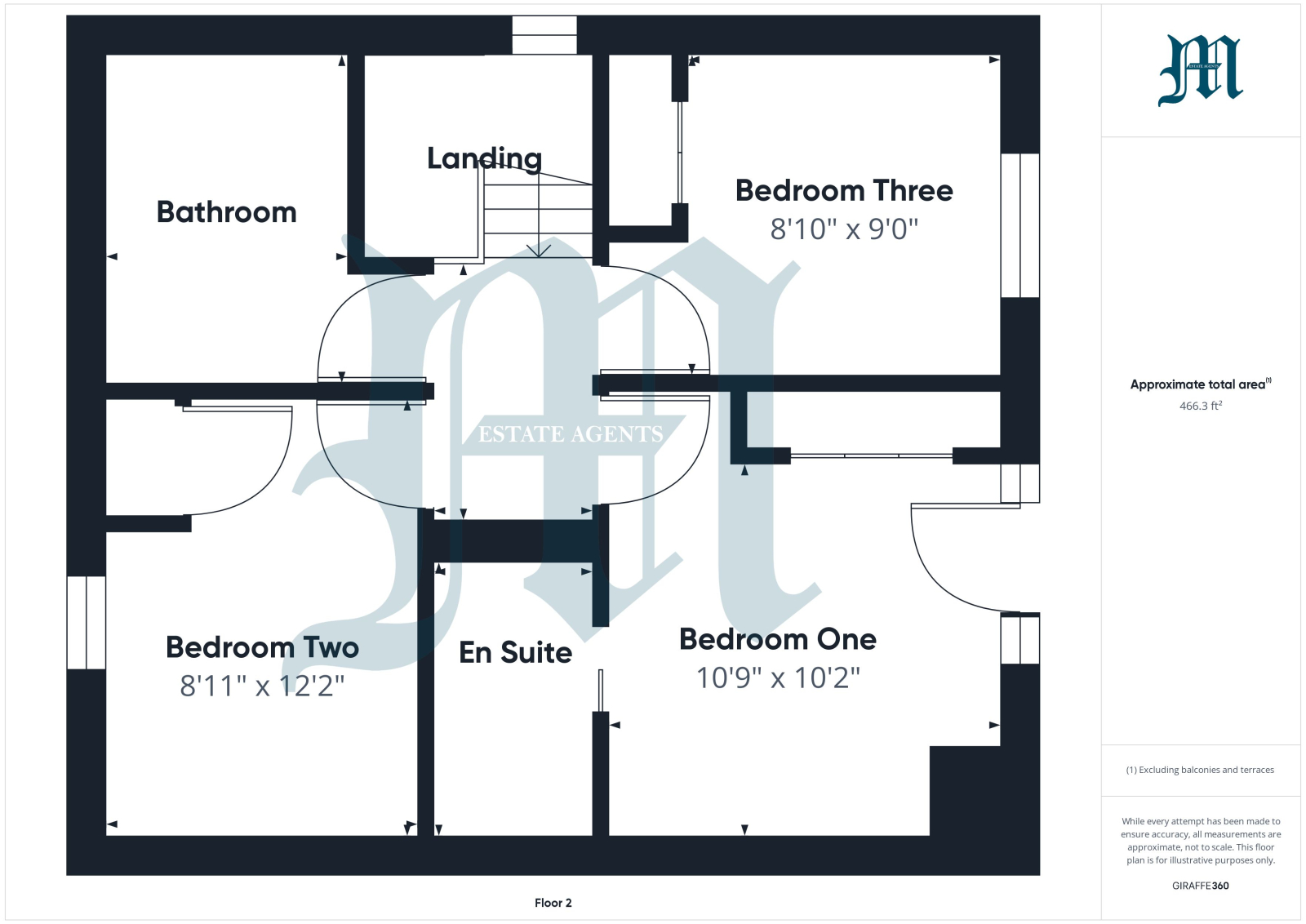Semi-detached house for sale in Mousehole Lane, Mousehole TR19
* Calls to this number will be recorded for quality, compliance and training purposes.
Property features
- Semi detached house
- Recently constructed
- Three double bedrooms (one ensuite)
- First floor bathroom * open plan lounge / kitchen with luxury fitted kitchen
- Wood burning stove in the lounge
- Off street parking * rear garden
- Traditional slate roof * timber sash windows to front elevation
- Juliette balcony to master bedroom * completion expected spring 2024
- EPC = to be assessed
- Council tax band = to be assessed
Property description
A semi-detached two storey granite fronted house recently constructed with gardens and parking situated on the outskirts of the popular village of Mousehole. The accommodation comprises of an open plan lounge/kitchen on the ground floor with fitted kitchen units by Nicholas Anthony kitchens, and appliances, cloakroom and patio doors leading onto the sun terrace enjoying sea glimpses. On the first floor there are three double bedrooms, one of which being ensuite, along with a family bathroom. The house is heated via an air source heating system with underfloor heating to the ground floor and radiators to the first floor. The floor coverings consist of oak flooring to the ground floor and carpets on the stairs and first floor. To the front of the property there is parking for several vehicles and to the rear there is a larger than average garden which is separated into two areas, one of which being the aforementioned patio sun terrace with a bridge leading over the stream to an enclosed garden. The property is located on the outskirts of the popular fishing village of Mousehole within walking distance of Paul with its church, public house, football and cricket clubs, also Mousehole harbour and the school.
Property additional info
entrance hall
ground floor cloakroom
kitchen area: 4.50m x 3.13m (14' 9" x 10' 3")
living / dining area: 6.00m x 3.38m (19' 8" x 11' 1")
first floor
landing
bedroom one: 3.77m x 3.38m (12' 4" x 11' 1")
ensuite
bedroom two: 3.77m x 2.80m (12' 4" x 9' 2")
bedroom three: 3.38m x 2.72m (11' 1" x 8' 11")
bathroom
services:
Mains water, electricity and drainage.
For more information about this property, please contact
Marshalls, TR18 on +44 1736 339127 * (local rate)
Disclaimer
Property descriptions and related information displayed on this page, with the exclusion of Running Costs data, are marketing materials provided by Marshalls, and do not constitute property particulars. Please contact Marshalls for full details and further information. The Running Costs data displayed on this page are provided by PrimeLocation to give an indication of potential running costs based on various data sources. PrimeLocation does not warrant or accept any responsibility for the accuracy or completeness of the property descriptions, related information or Running Costs data provided here.



























.png)

