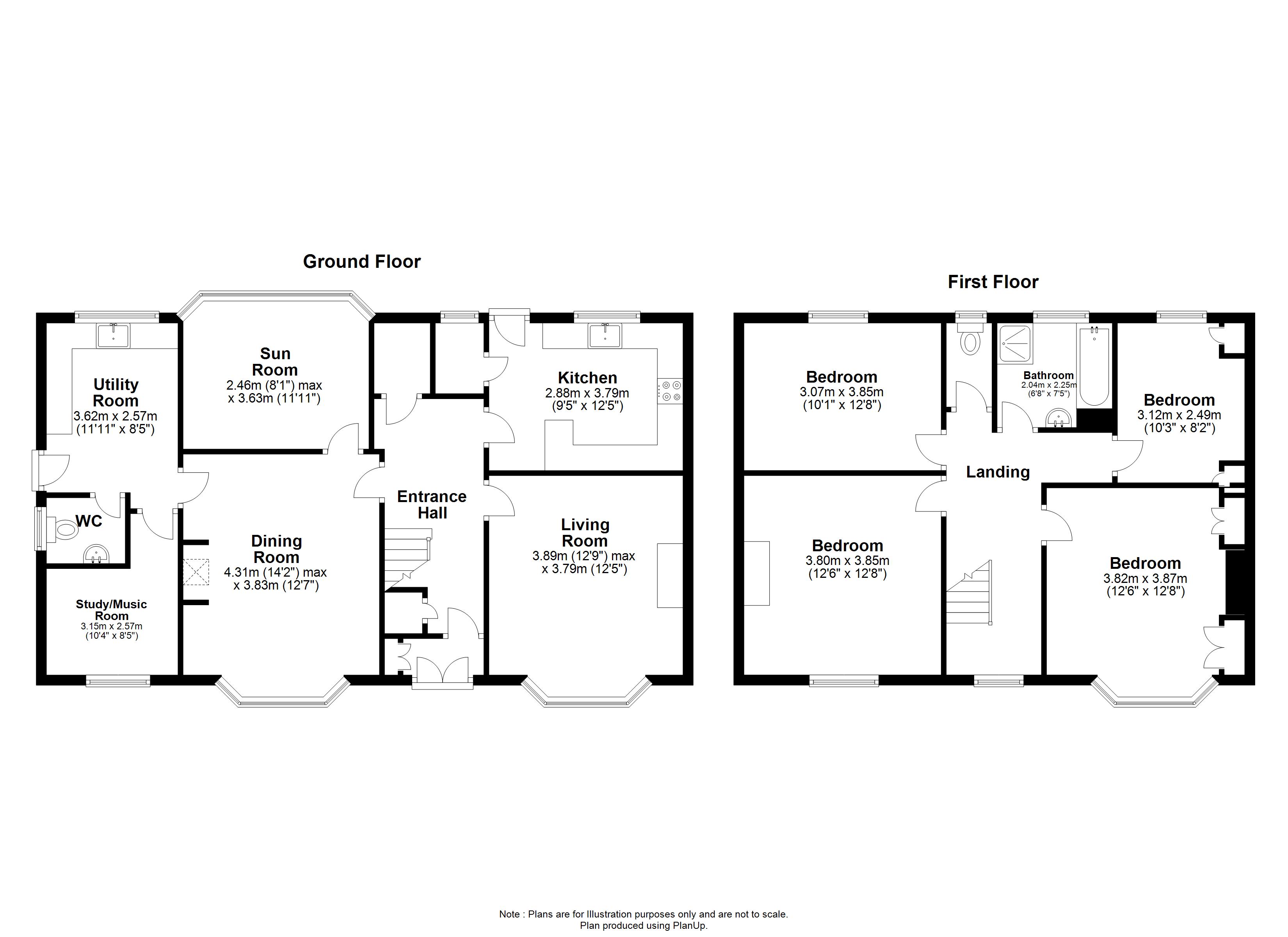Semi-detached house for sale in Valley Drive, Low Fell NE9
* Calls to this number will be recorded for quality, compliance and training purposes.
Property features
- Four Bedrooms
- Three Receptions
- Gardens & Driveway Parking
- Highly Desirable Location
- EPC Rating D
- Council Tax Band E
Property description
A rare opportunity to purchase this desirable extended family home, offering beautifully presented and spacious internal accommodation. An impressive entrance hall, three reception rooms, refurbished kitchen, large utility room, study/music room and guest cloakroom/wc feature to the ground floor accommodation, whilst the first floor boasts four bedrooms and a family bathroom. Gardens to the front and rear with driveway parking for multiple cars complete this sought after property and early viewing is strongly advised.
Entrance Vestibule
Accessed via upvc glazed double entrance doors, with glazed door leading to the reception hall.
Reception Hall
A welcoming hallway with traditional wall panelling to the delft rail height, stairs rising to the first floor, useful under stairs storage cupboard, radiator and concealed cupboard offering further storage whilst also housing the Worcester combi boiler.
Lounge (4.78m x 3.73m)
With large bay window providing outlook to the front elevation, picture rail, ceiling coving and a radiator. The focal point of this room is the feature fire surround with coal effect gas fire inset.
Dining Room (5.2m x 3.78m)
A formal dining room, also providing a large walk-in bay window with outlook to the front elevation, picture rail, ceiling coving and a radiator. This room also features an electric stove to the chimney breast with timber lintel situated over.
Family/Sun Room (3.6m x 3.4m)
A pleasant and versatile third reception room with window overlooking the rear garden and a radiator.
Music Room/Study (2.57m x 2.08m)
With outlook to the front elevation and a radiator.
Kitchen (3.7m x 2.87m)
Refurbished by the current owners to provide a range of wall, base and drawer units with work surface over and incorporating a one and a half bowl sink unit, whilst built-in appliances include a Smeg electric oven, four ring gas hob and extractor hood situated over. In addition there is a dishwasher, freezer and double fridge also integrated to the base units. Additional features include a fixed breakfast bar, spacious walk-in shelved pantry, radiator and a double glazed door to the rear garden.
Utility Room (3.48m x 2.57m)
A useful support to the kitchen, also providing a range of wall, base and drawer units with work surface over and incorporating a stainless steel sink unit with mixer tap, plumbing for a washing machine, radiator, upvc door providing access to the side of the property and access to the ground floor wc.
Ground Floor wc
With low level wc, pedestal wash hand basin and heated towel rail.
First Floor Landing
With radiator and a drop-down ladder providing access to the loft space which is boarded with electric light and power point affording additional storage.
Bedroom One (4.62m x 3.15m)
The first of three double bedrooms, with bay window providing outlook to the front aspect, a radiator and a range of built-in wardrobes incorporating a recessed vanity area with mirror.
Bedroom Two (3.78m x 3.68m)
With outlook to the front elevation and a radiator.
Bedroom Three (3.84m x 3.05m)
Radiator and rear outlook.
Bedroom Four (3.12m x 1.9m)
With rear outlook, picture rail and providing a range of built-in wardrobes and storage.
Family Bathroom
Featuring a traditional style suite comprising panelled bath together with pedestal wash hand basin and separate walk-in shower with mains shower. Tiling to walls, cladding to ceiling with inset spotlighting and a radiator.
Separate wc
Low level wc and tiling to walls.
External
Externally to the front of the property there are garden areas providing a range of shrubs and a block paved driveway providing parking for multiple cars. A gate to the side of the property provides access to the rear which offers a pleasant garden with raised lawn, planting borders, paved patio and useful timber potting shed.
Property info
For more information about this property, please contact
Sarah Mains, Low Fell, NE9 on +44 191 686 7194 * (local rate)
Disclaimer
Property descriptions and related information displayed on this page, with the exclusion of Running Costs data, are marketing materials provided by Sarah Mains, Low Fell, and do not constitute property particulars. Please contact Sarah Mains, Low Fell for full details and further information. The Running Costs data displayed on this page are provided by PrimeLocation to give an indication of potential running costs based on various data sources. PrimeLocation does not warrant or accept any responsibility for the accuracy or completeness of the property descriptions, related information or Running Costs data provided here.




































.png)