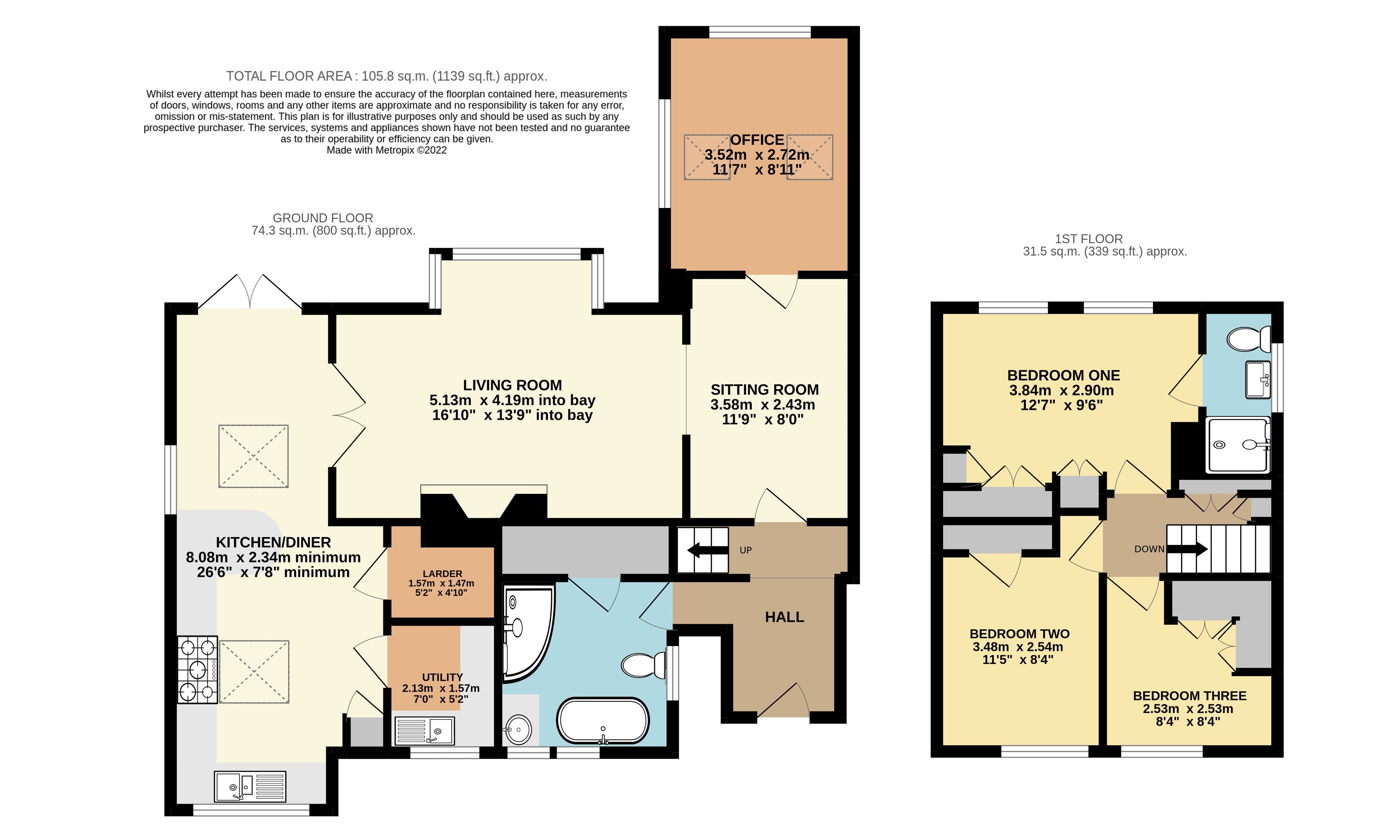Detached house for sale in Seamons Close, Dunstable, Bedfordshire LU6
* Calls to this number will be recorded for quality, compliance and training purposes.
Property features
- South West Dunstable
- Detached & Unique Family Home
- Three/Four Bedroom Property
- Spacious Lounge With Feature Fireplace
- 26' Kitchen/Dining Area
- Additional Sitting Room
- Office/Craft Room
- Immaculate Ground Floor Bathroom
- First Floor En Suite Shower Room
- Secluded Front Garden & Entrance
Property description
South West Dunstable | Detached Family Home | Three/Four Bedrooms | Three Reception Rooms | 26' Kitchen/Dining Area | Four Piece Bathroom Suite | First Floor En Suite Shower Room | Utility Room | Beautiful Front & Rear Gardens
Seamons Close is a hugely popular road situated within the South West Dunstable area and is the ideal location for family living. It's set away from the hustle and bustle of the town centre, however not too far away so you can still walk to your daily amenities. For those who will be commuting, junction 9 of the M1 is a short drive away and so are a choice of train stations.
This home has had some significant additions and alterations along the way. If you are wanting a house bursting with personality and character, this is surely ticking your boxes!
An entrance hall brings you inside with an utterly stunning, four piece bathroom suite located round to the left hand side with access to a generous storage cupboard. Back out through the hallway you enter a sitting/reading room which is the ideal space to stop and relax. A brick built extension has created an office/craft room but would also work perfectly as a fourth bedroom.
The heart of the house is the living room, which has a feature fireplace with wood burning stove opposite the bay window looking out into the garden. Off the kitchen space is a utility room and walk in larder, with the current 26' kitchen/dining area offering dual aspect views to the front and rear along with ushering plenty of natural light through the skylights above. Also included is the Rangemaster cooker and fridge/freezer, the property is also fitted with Hilary Blinds throughout.
The first floor consists of three well-proportioned bedrooms, all with fitted storage cupboards and the main bedroom is also accompanied by an en suite shower room.
The front garden is a larger than usual area and can genuinely be used as a proper 'garden'. Double gates give the home a sense of stature with plenty of driveway parking available for several cars. The rear garden has a few different areas to enjoy, including a summerhouse which would make the ideal man cave or home bar.
Viewings are highly advised to appreciate how individual this property is, so please call today to discuss the next available slot.
Please note the council tax band is currently E whilst the EPC is to be confirmed.
Property info
For more information about this property, please contact
Urban & Rural - Dunstable, LU6 on +44 1525 204871 * (local rate)
Disclaimer
Property descriptions and related information displayed on this page, with the exclusion of Running Costs data, are marketing materials provided by Urban & Rural - Dunstable, and do not constitute property particulars. Please contact Urban & Rural - Dunstable for full details and further information. The Running Costs data displayed on this page are provided by PrimeLocation to give an indication of potential running costs based on various data sources. PrimeLocation does not warrant or accept any responsibility for the accuracy or completeness of the property descriptions, related information or Running Costs data provided here.
































.png)