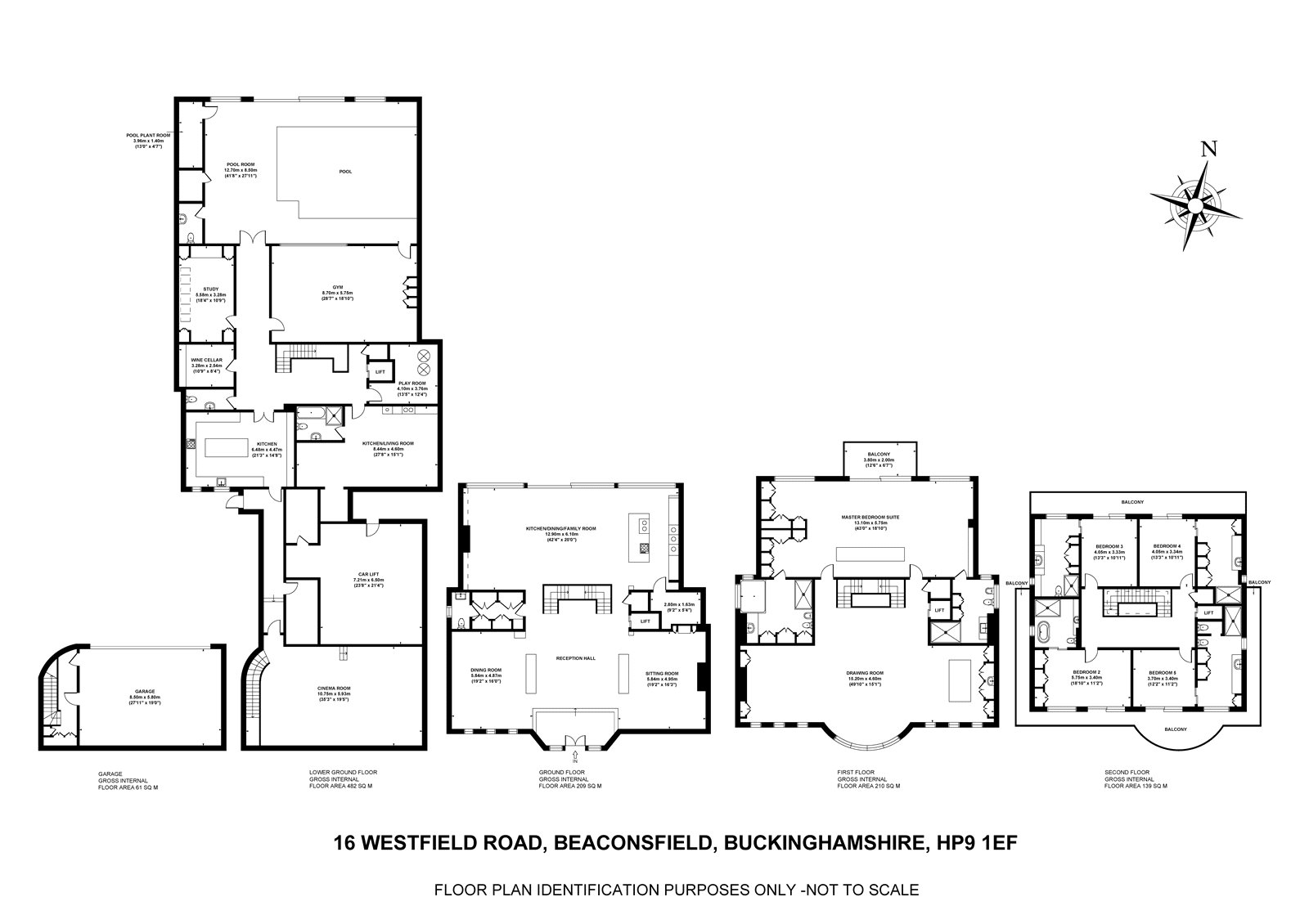Detached house for sale in Westfield Road, Beaconsfield HP9
* Calls to this number will be recorded for quality, compliance and training purposes.
Property description
An outstanding contemporary home, offering unrivalled accommodation over four levels, in the heart of Beaconsfields Golden Triangle. As Featured in Grand Designs.
An outstanding contemporary home, offering unrivalled accommodation over four levels, in the heart of Beaconsfields Golden Triangle. As Featured in Grand Designs
Approaching 12,000 Sq. Ft, the property has been conceived to offer truly unrivalled living space that is hard to beat, over four superbly designed floors.
The highlight on the ground floor is the fantastic open plan space, enjoying a full height glazed wall with sliding doors to the outside terrace with seating and dining. Enjoying approaching 3000 square feet of open accommodation, all the principle rooms and floors of the property are accessed via the floating staircase and with the lift to all floors.
The Kitchen has a range of built in appliances including a large Corianne central island and walk in fridge. Adjoining this lies a separate family area, separate Sitting Room, and separate formal Dining Room, with two Biethanol bespoke
fireplaces segregating the areas. A Crazy Bear influenced Cloakroom completes the ground floor, whilst the room enjoys direct access onto a large sun terrace, ideal for entertaining.
The first floor enjoys a large Drawing room, of excellent proportion, with bar and beautiful circular window and terrace – ideal for evening entertaining.
The property enjoys Five Bedrooms over two floors, with the highlight being the decadent Principle Bedroom, comprising a large Bedroom with Sun Terrace Balcony, a large dressing area with individual and detailed cabinetry, and two En Suite Bathrooms with Shower and Jacuzzi bath, all finished to a magnificent specification.
The second floor features Four excellent bedroom suites, all with En Suite Bathrooms with Dressing Areas and leading to a Terrace area.
The Lower Ground Floor is unrivalled and offers truly outstanding entertainment space. The highlight is undoubtedly the fantastic indoor Pool complex, comprising a large full-size Swimming Pool, Sauna and enjoying bi-folding doors out
into the Rear Gardens. The lower ground floor includes a large Study, separate Gym, temperature-controlled Wine Cellar, and large Cinema with specialised acoustic. Much thought has been put into creating an element of natural light to most rooms.
The floor also enjoys a separate Annexe, ideal for au pairs or large families, in addition to a prep Kitchen with separate entrance – and ideal for caterers for events.
Gardens, Grounds and Ancillary Accommodation
Approached by two sets of entrance gates, the Heated Driveway provides ample parking for numerous vehicles, and there is access through to a detached Triple Garage. A Car Lift provides further parking in the lower Ground Floor.
The gardens have been superbly landscaped to include a large Astroturf and are enclosed on all sides. The gardens include bespoke designer garden lighting throughout, mature flower and shrub borders, a storage shed which provides the units for the air conditioning, and a fully heated Yoga studio, featuring sauna and shower, which could be ideal for an additional annexe.
Specification
• Control 4 to all rooms
• Heated Resin Bond Driveway
• Biometric Fingerprint Access
• Full Security System and CCTV
• Acrylic Doors Throughout
• Astroturf to the main Lawn areas
• Full Concrete Floors
• Bespoke Garden Lighting
• Triple Glazing
• Wired For Electric Curtains to Some Rooms
• Lift to all Floors
• Full Gas and Rotisserie BBQ
• Air Conditioning to All Floors
• Underfloor Heating to All Floors
Location
Located on the edge of the idyllic Chiltern Hills – an Area of Outstanding Natural Beauty – South
Buckinghamshire is notable for its open rolling countryside and traditional architectural appeal.
South Buckinghamshire provides the character and exclusivity of village, countryside living, albeit with the best of the City within easy reach. It benefits from fantastic commuter links to major motorway networks, with the M40, M4 and M25 all within very close proximity. Nearby Heathrow Airport provides international transport and leisure links.
The Chiltern Railway, with stations in Beaconsfield, Gerrards Cross and High Wycombe, provides a mainline train service to London Marylebone in about 30 minutes*, which offers convenience for families who work in the City, but want to live in tranquility, outside of London.
As well as main line access to Marylebone, Amersham and Chalfont & Latimer also benefit from the Metropolitan Line, which facilitates speedy access via fast trains into The City and the London Underground network.
Exceedingly popular with young families, South Buckinghamshire is renowned for its superior schooling and is home to some of the most acclaimed primary, preparatory and grammar schools in the country. There are a number of outstanding state and independent schools, including leading local grammar schools, such
as Dr Challoner’s Grammar School (Boys), Dr Challoners High School (Girls), the Royal Grammar School and Beaconsfield High School for Girls which was recently rated as the 37th best school in the country. In addition, some of the country’s finest independent schools are located nearby, including Wycombe Abbey, The Royal
Masonic School for Girls, Merchant Taylors, Harrow and Eton.<br /><br />
Property info
For more information about this property, please contact
Bovingdons, South Buckinghamshire, HP9 on +44 330 098 9390 * (local rate)
Disclaimer
Property descriptions and related information displayed on this page, with the exclusion of Running Costs data, are marketing materials provided by Bovingdons, South Buckinghamshire, and do not constitute property particulars. Please contact Bovingdons, South Buckinghamshire for full details and further information. The Running Costs data displayed on this page are provided by PrimeLocation to give an indication of potential running costs based on various data sources. PrimeLocation does not warrant or accept any responsibility for the accuracy or completeness of the property descriptions, related information or Running Costs data provided here.














































.png)
