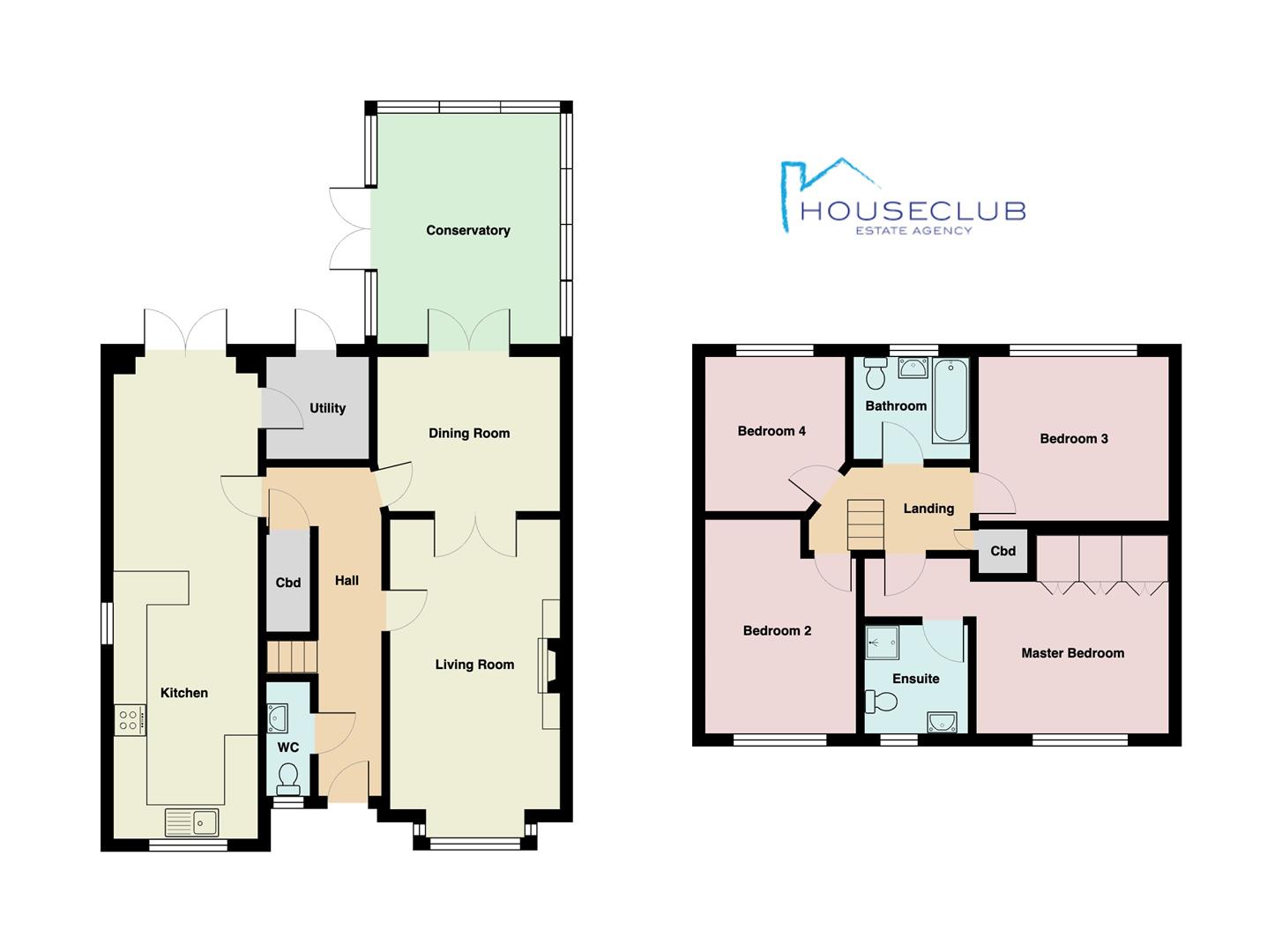Detached house for sale in Foss Court, Morecambe LA3
* Calls to this number will be recorded for quality, compliance and training purposes.
Property description
A beautifully presented, modern four bedroom family home in a quiet neighbourhood with excellent transport links. Located at the end of the cul-de-sac, there is parking for multiple vehicles on the large block-paved drive.
The property has been extended on one side to create a high spec kitchen and snug area with french doors leading out to the landscaped garden, creating a seamless entertaining space both inside and out. With integrated modern appliances and a breakfast bar, the kitchen is a sleek but practical space, perfect for catering for a growing family.
The living room is flooded with light from a large bay window to the front, and has connecting glass doors through to the dining room which can be opened up to create one large social space. There is access through to the spacious conservatory, which has modern laminate flooring and central heating so that it can be used year round.
The hallway, complete with Amtico flooring, connects the lower rooms, including the under stairs storage cupboard and downstairs WC.
Upstairs the master bedroom has ample space, including large built in wardrobes along one wall, and a large double-glazed window creating a bright and airy sleeping area. The large en-suite through an adjoining door comprises of a walk-in shower, low flush toilet and modern styling, including an electric mirror above the sink.
There are two bedrooms to the rear of the property, taking advantage of the uninterrupted views across to Lancaster and the surrounding hills. The family bathroom sits between the two rear bedrooms and has a clean, bright feel with all the amenities a family would need. The final bedroom is located at the front of the property and has room to fit a double bed as well as an alcove perfect for storage solutions.
This property would suit a growing family, with plenty of room for family and friends to get together. The high-quality, modern interior is ready to move in and make into your new home.
Hallway (5.82 x 1.99 (19'1" x 6'6"))
Long hallway connecting downstairs rooms, Amtico flooring throughout and access to under stair storage cupboard.
Wc (2.07 x 0.8 (6'9" x 2'7"))
Small WC next to front door with low flush toilet, sink unit, double-glazed window and double radiator.
Living Room (3.02 x 3.26 (9'10" x 10'8"))
Living room features a large bay window, gas fireplace, double radiator and double glass doors through to the dining room.
Dining Room (3.47 x 2.8 (11'4" x 9'2"))
Spacious dining room with laminate flooring, double radiator and glass doors through to the conservatory.
Kitchen (8.4 x 2.6 (27'6" x 8'6"))
Extended, modern kitchen with breakfast bar and seating area. The kitchen area features quartz worktops, electric induction hob, inbuilt microwave and oven, sink with mixer tap, slimline extractor fan and dimmable lighting. The seating area has a modern vertical radiator, tv wall mount with sockets, with access to the utility room and double french doors out into the garden.
Utility Room (1.8 x 1.8 (5'10" x 5'10"))
Utility room with a sink and drainer, utility points for appliances, back door accessing the garden and a solid wooden internal door to reduce appliance noise.
Conservatory (4.3 x 3.34 (14'1" x 10'11"))
Large conservatory with laminate flooring, windows on 3 aspects, double radiators, plug sockets and glass doors leading out onto the garden.
Master Bedroom (4.49 x 3.66 (14'8" x 12'0"))
A large master bedroom with built in wardrobes, a large double-glazed window and an archway into the main sleeping area.
En Suite (1.98 x 1.89 (6'5" x 6'2"))
A modern en-suite with walk-in double shower, low flush WC, sink unit and electric mirror.
Bedroom 2 (3.9 x 2.72 (12'9" x 8'11"))
A well-proportioned double bedroom with double-glazed window and alcove area ideal for storage.
Bedroom 3 (3.47 x 3.02 (11'4" x 9'10"))
A double bedroom at the rear of the property with double radiator and double-glazed window with views across to Lancaster
Bedroom 4 (2.82 x 2.55 (9'3" x 8'4"))
A small double bedroom at the rear of the property with double radiator and double-glazed window with views across to Lancaster
Main Bathroom (2.13 x 1.9 (6'11" x 6'2"))
A modern, white tiled bathroom consisting of a bath, low flush WC, sink unit and radiator.
Property info
5, Foss Court, Morecambe, La3 3Bq.Jpg View original

For more information about this property, please contact
Houseclub, LA2 on +44 1524 937907 * (local rate)
Disclaimer
Property descriptions and related information displayed on this page, with the exclusion of Running Costs data, are marketing materials provided by Houseclub, and do not constitute property particulars. Please contact Houseclub for full details and further information. The Running Costs data displayed on this page are provided by PrimeLocation to give an indication of potential running costs based on various data sources. PrimeLocation does not warrant or accept any responsibility for the accuracy or completeness of the property descriptions, related information or Running Costs data provided here.
































.png)
