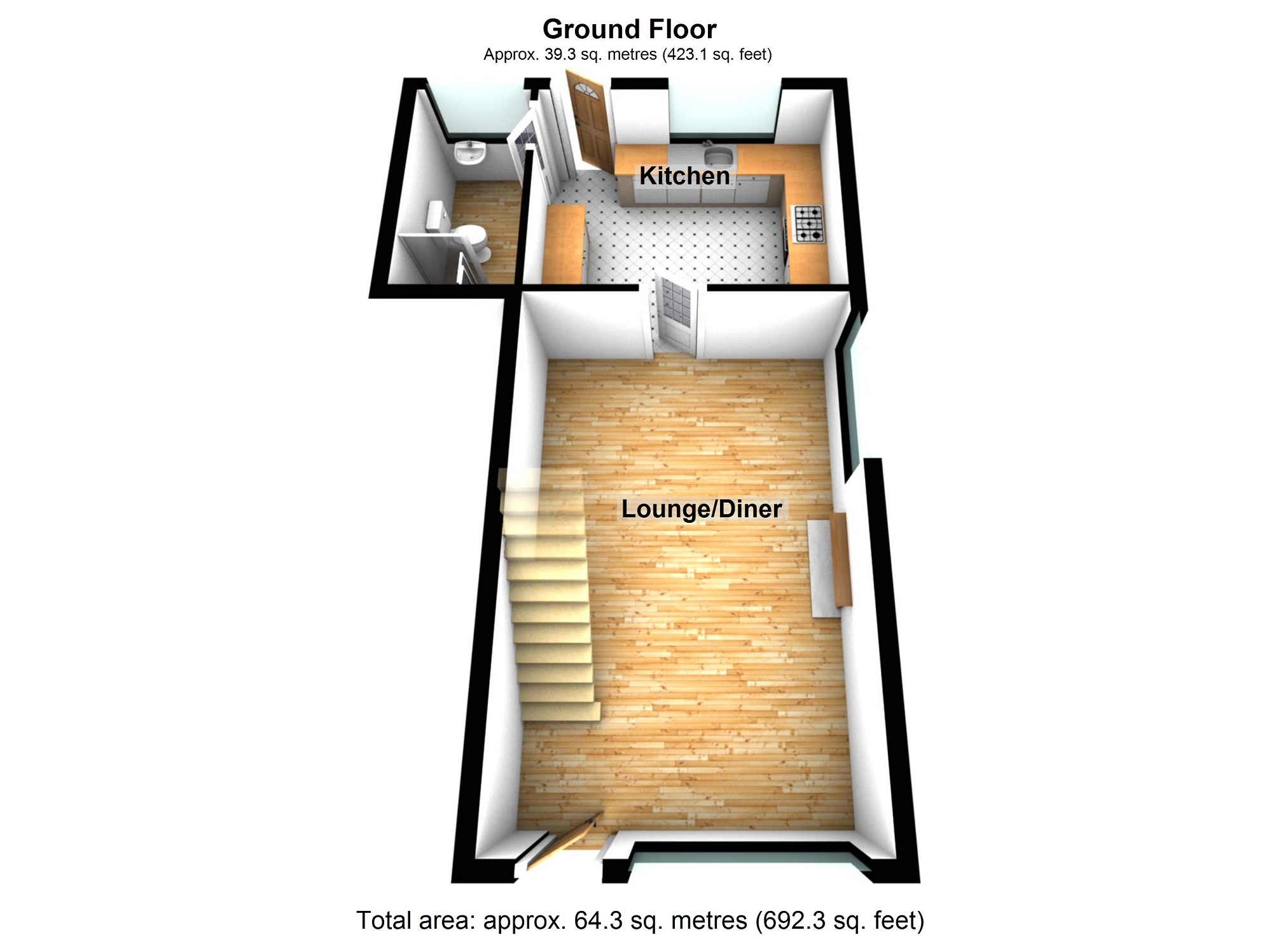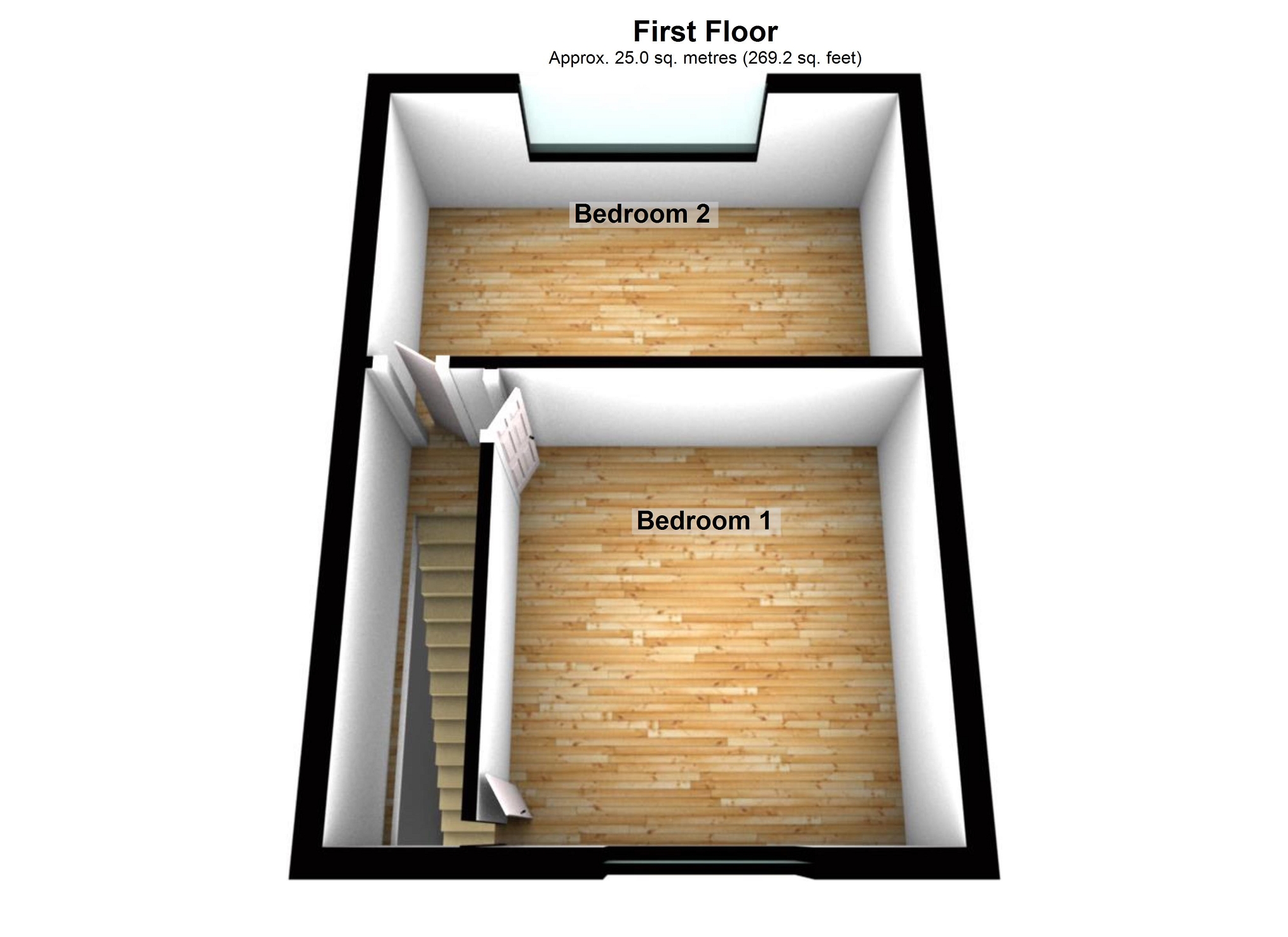Semi-detached house for sale in Queens Road, Skewen, Neath, Neath Port Talbot. SA10
* Calls to this number will be recorded for quality, compliance and training purposes.
Property features
- Semi detached property
- 2 double bedrooms
- Lounge - dining room
- Kitchen
- Immaculately presented throughout
- Ideal first purchase
- Centrally located
- No chain
- Council tax band B
Property description
Ideal first purchase!
Conveniently situated in Skewen Town Centre, semi detached 2 Bedroom property, immaculately presented throughout.
Property offers; Entrance to lounge / dining room, kitchen & shower room to the ground floor. 2 Double bedrooms to the 1st floor. Externally the property offers a low maintenance garden to front & rear. The property was renovated throughout a few years ago & benefits from gas central heating & double glazing throughout. Skewen has many local amenities, which are walking distance from this property, several shops, schools, take away's & restaurants, regular bus & rail service & good road links to the M4 corridor. Viewing is highly recommended to appreciate this beautiful home & convenient location. Call us today to view.......
Entrance To Lounge (6.02m x 3.86m (19' 09" x 12' 08"))
Entrance to lounge, window to the front & side, staircase leading to the 1st floor.
Wooden mantel with free standing multi fuel fire on flagstone hearth, laminated flooring, storage cupboard housing electric meter, radiators.
Kitchen-Diner (3.58m x 2.97m (11' 09" x 9' 09" ))
A range of wall & base fitted units with breakfast bar, benefiting from gas hob with extractor fan above, electric double oven, sink unit. Wall mounted gas central heating boiler, tiled for splash back, tiled flooring, window & door giving access to the rear garden.
Shower Room & WC (3.18m x 1.50m (10' 05" x 4' 11" ))
Frosted window to the rear, shower cubicle, vanity hand basin, low-level WC. Fully tiled walls, spotlights to the ceiling, laminated flooring, radiator.
First Floor Accomodation
Doors leading to.
Bedroom One (3.45m x 3.23m (11' 04" x 10' 07" ))
Window to the front, storage cupboard, radiator.
Bedroom Two (4.14m x 2.41m (13' 07" x 7' 11" ))
Window to the rear, radiator.
External
Loose stone frontage with side gated access leading to the rear garden.
Enclosed low maintenance rear garden benefiting from paved seating area, with artificial grass.
Property info
For more information about this property, please contact
Clee Tompkinson Francis - Neath, SA11 on +44 1634 215564 * (local rate)
Disclaimer
Property descriptions and related information displayed on this page, with the exclusion of Running Costs data, are marketing materials provided by Clee Tompkinson Francis - Neath, and do not constitute property particulars. Please contact Clee Tompkinson Francis - Neath for full details and further information. The Running Costs data displayed on this page are provided by PrimeLocation to give an indication of potential running costs based on various data sources. PrimeLocation does not warrant or accept any responsibility for the accuracy or completeness of the property descriptions, related information or Running Costs data provided here.

























.png)