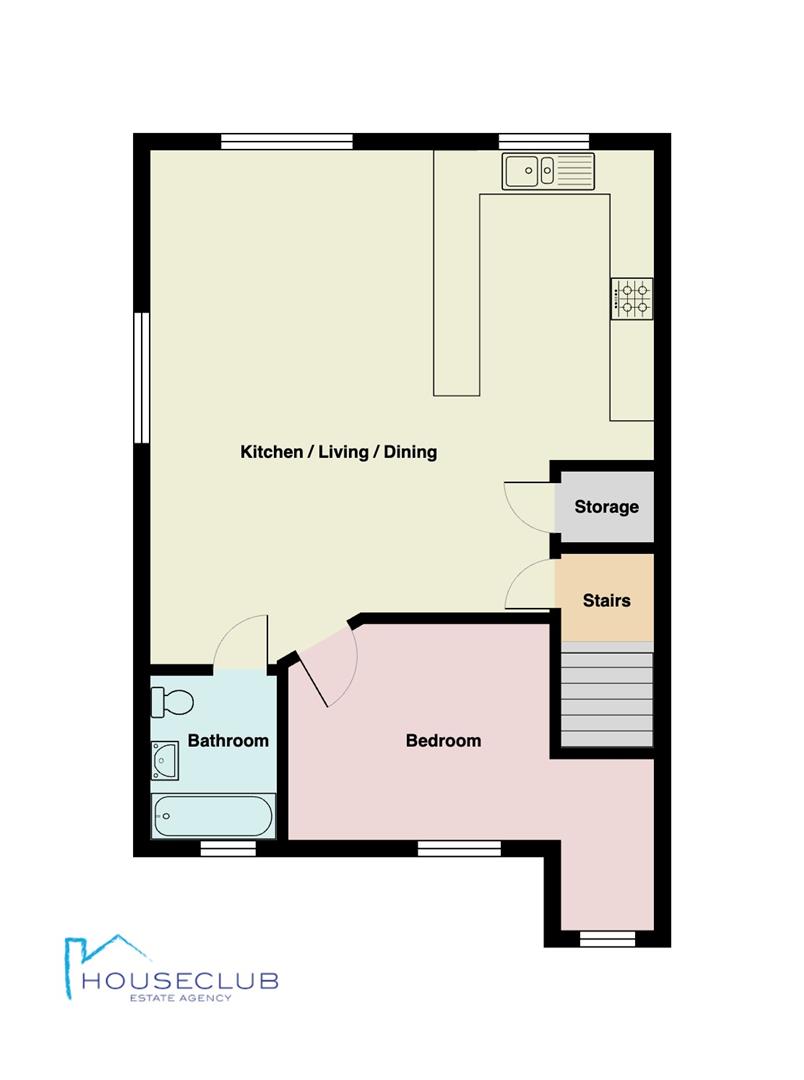Flat for sale in Bowerham Road, Lancaster LA1
* Calls to this number will be recorded for quality, compliance and training purposes.
Property description
A bright and contemporary 25% shared ownership, one-bedroom apartment in the desirable neighbourhood of Bowerham. Built in 2021, this stunning property is in ready to move in condition, perfect for first time buyers and young professionals. Located at the end of the street, with a driveway for two vehicles and ev charging, the property is accessed through a private front door. A small entranceway on the ground floor provides ample storage for outdoor clothing and accessories. A carpeted staircase leads to the first floor, where the flat opens out into a bright, open plan kitchen, lounge and dining area. A grey tiled floor connects the spaces to create a modern interior, perfect for entertaining. The kitchen features an electric hob and integrated oven. Sleek white cabinetry and white subway tiles encapsulate the area, with additional wall cupboards providing plenty of storage. A double sink with a draining board and modern mixer tap sit beneath the triple-glazed window, with views onto the green embankment to the rear. The lounge area features two windows on different aspects which flood the space with light. Four ceiling lights cover the open plan space making it ideal for evening entertainment. A TV can be wall-mounted to maintain the sleek, contemporary feel. The dining area has space for a substantial dining table underneath a double-glazed window. The open plan design offers flexibility when it comes to furniture layout, so you can really make the property work for you and your needs. A storage room near the entrance provides valuable space to store household equipment. The bedroom features a large sleeping area as well as a unique area off the main room, ideal for bespoke storage solutions. Two double-glazed windows provide natural daylight.
The sleek, monochrome bathroom features a large bath with shower unit, modern sink, low flush toilet and heated towel rail. Located close to local schools. Good transport links to the city centre and the universities.
Stairway
A private entrance way with a white PVC front door leading to a small entrance hall and up the carpeted staircase to the main flat.
Open Plan Kitchen/Living/Dining Area (6.41 x 6.67 (21'0" x 21'10"))
A large open plan area combines the contemporary kitchen, living and dining areas. Double glazed windows on two aspects and four ceiling lights cover the area, with modern, tiled flooring throughout.
Kitchen
Modern kitchen with a four ring electric hob, large extractor fan, integrated oven and double sink with drainer and mixer tap. White subway tile backsplash with sleek grey composite worktops and dark grey, gloss doors. Under counter storage for appliances including plumbing for washing machine.
Living Room
Spacious area with a double radiator, wall mounted TV bracket and ample floor space for multiple sofas.
Dining Area
A large central area suitable for a substantial dining table.
Storage Room
A storage room with high ceiling, great for hanging space and vertical storage solutions. Access to utilities and fusebox.
Bedroom (4.05 x 3.18 (13'3" x 10'5"))
A well-sized bedroom with two double glazed windows, two ceiling lights, a double radiator and electrical outlets throughout. The end of the bedroom features a large storage space with natural light.
Bathroom (2.44 x 1.76 (8'0" x 5'9"))
A modern bathroom featuring a large bath with electric shower, low flush toilet, freestanding sink and wall-mounted heated towel rail. Sleek, monochrome design throughout with tiled walls, double glazed window and vinyl flooring.
Driveway
Off-road parking space with room for two cars with an electric vehicle charging point.
Loft
A large loft storage area is accessed from the ceiling above the entrance to the flat.
Property info
Flat 2, 401, Bowerham Road, Lancaster, La1 4As.Jpg View original

For more information about this property, please contact
Houseclub, LA2 on +44 1524 937907 * (local rate)
Disclaimer
Property descriptions and related information displayed on this page, with the exclusion of Running Costs data, are marketing materials provided by Houseclub, and do not constitute property particulars. Please contact Houseclub for full details and further information. The Running Costs data displayed on this page are provided by PrimeLocation to give an indication of potential running costs based on various data sources. PrimeLocation does not warrant or accept any responsibility for the accuracy or completeness of the property descriptions, related information or Running Costs data provided here.





















.png)
