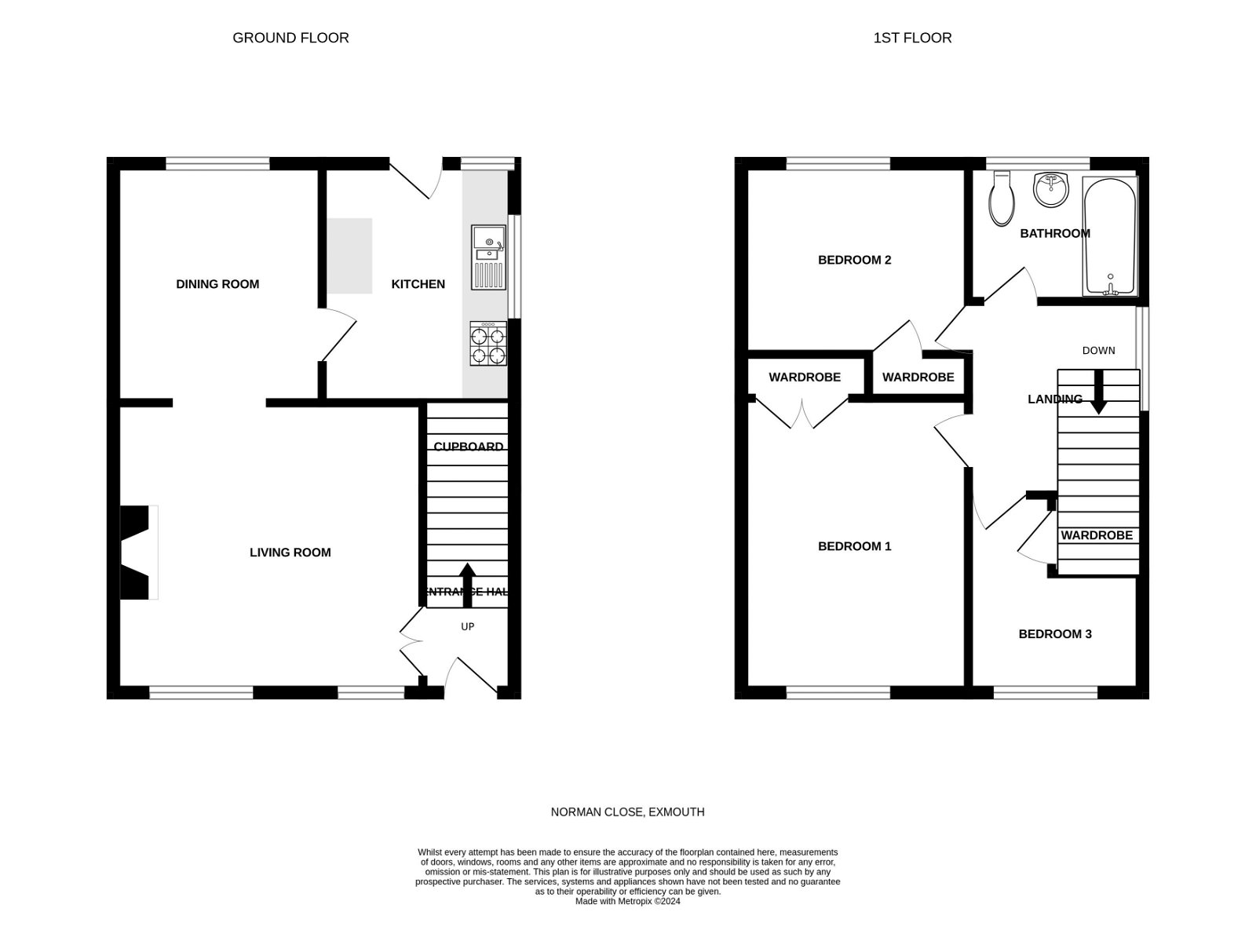Semi-detached house for sale in Norman Close, Exmouth EX8
* Calls to this number will be recorded for quality, compliance and training purposes.
Property features
- * guide price £315,000 - £325,000 *
- Lounge & Dining Area
- Modern Kitchen
- Three Bedrooms
- Modern Bathroom/WC
- Gas Central Heating
- Double Glazed Windows
- Enclosed Rear Garden
- Driveway & Garage
- Super Family Home
Property description
Guide price £310,000
the accommodation comprises: Step up to uPVC front entrance door with outside lighting; leading to:
Entrance hall: Stairs rising to the first floor landing; radiator; double doors leading to:
Living room: 4.11m x 3.84m (13'6" x 12'7") uPVC double glazed window to front aspect and further uPVC double glazed window with pattern glass; feature fireplace having a marble hearth; radiator; television point; useful understairs storage cupboard; cupboard housing the electric fuseboard; opening to:
Dining room: 4.11m x 3.84m (13'6" x 12'7") uPVC double glazed window to rear aspect; radiator; door leading to:
Kitchen: 3.33m x 2.18m (10'11" x 7'2") Dual aspect having uPVC double glazed window to rear and side aspects; uPVC double glazed external door to rear garden; modern fitted cupboards and drawer units with pattern worktop surfaces and tiled splashbacks; stainless steel one and a half bowl single drainer sink unit with mixer tap; built-in four ring Halogen hob with electric oven below and filter chimney style extractor hood over; space and plumbing for an automatic washing machine; further space for freestanding fridge/freezer; radiator.
First floor landing: UPVC double glazed window to side aspect gaining Exe Estuary and Haldon Hill views; access to insulated and par boarded loft space that also has the gas combi boiler that supplies central heating and domestic hot water; doors leading to:
Bedroom one: 3.91m x 2.67m (12'10" x 8'9") uPVC double glazed window to front aspect gaining views of the Exe Estuary Halsdon Hill, sea and coastline views; built-in double wardrobe; radiator.
Bedroom two: 2.82m x 2.79m (9'3" x 9'2") uPVC double glazed window to rear aspect; built-in single wardrobe; radiator.
Bedroom three: 3.07m x 2.03m (10'1" x 6'8") uPVC double glazed window to front aspect gaining those Exe Estuary, Haldon Hill, Sea and South Devon coastline views; built-in wardrobe over stairwell recess; radiator.
Bathroom/WC: A modern white suite comprising panelled bath with electric shower unit over and splashback to ceiling height; concealed cistern WC; vanity wash hand basin; heated towel rail; uPVC double glazed window with pattern glass.
Outside: The open plan front garden is laid to lawn. A driveway to the side of the property with outside water tap provides ample off-road parking leads to a Detached garage. The rear garden is level, enclosed and private and comprises of a decking area immediately adjacent to the property being ideal for outdoor dining, the remainder is then laid to lawn, timber fenced boundaries, front pedestrian access to front via a timber garden gate.
Detached garage: 5.61m x 2.74m (18'5" x 9'0") Up and over door to front; window to side aspect.
Property info
For more information about this property, please contact
Pennys Estate Agents, EX8 on +44 1395 214988 * (local rate)
Disclaimer
Property descriptions and related information displayed on this page, with the exclusion of Running Costs data, are marketing materials provided by Pennys Estate Agents, and do not constitute property particulars. Please contact Pennys Estate Agents for full details and further information. The Running Costs data displayed on this page are provided by PrimeLocation to give an indication of potential running costs based on various data sources. PrimeLocation does not warrant or accept any responsibility for the accuracy or completeness of the property descriptions, related information or Running Costs data provided here.




















.png)
