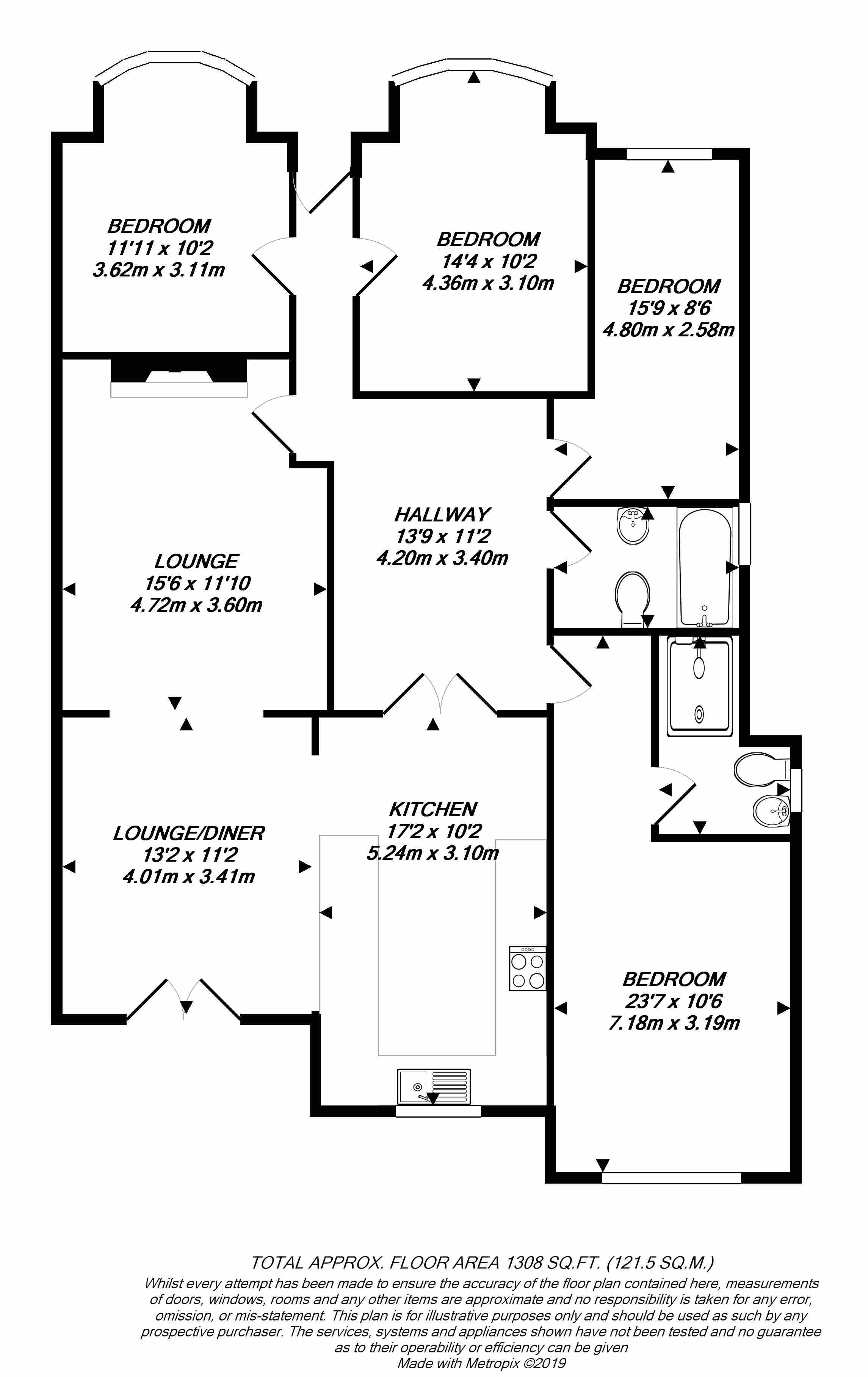Detached house to rent in Harefield Road, North Uxbridge, Middlesex UB8
* Calls to this number will be recorded for quality, compliance and training purposes.
Property features
- Large four bedroom detached bungalow
- Located on Harefield Road in Uxbridge
- Driveway parking
- Private rear garden
- Two reception rooms
- Gas central heating
Property description
Overview
Located a short distance from Uxbridge Town Centre is this stunning four bedroom unfurnished detached bungalow. There are three reception rooms, a lovely fitted kitchen, four piece bathroom suite as well as an en-suite shower room to the master bedroom. There is also a huge loft room that could be used for storage. Off street parking and pleasant rear garden. Ideal for sharers or family. (no pets or smokers)
Council tax band: E
Bedroom 2
4.00m x 3.11m (13' 1" x 10' 2") Front aspect double glazed bay window, fitted carpet, single radiator, coved ceiling, low voltage lighting.
Bedroom 3
3.66m x 3.12m (12' 0" x 10' 3") Front aspect double glazed bay window, fitted carpet, single radiator, coved ceiling, low voltage spot lighting.
Bedroom 4
4.79m x 2.01m (15' 9" x 6' 7") Front aspect double glazed window, fitted carpet, single radiator, coved ceiling, low voltage lighting.
Master Bedroom
7.17m - 4.49m x 3.09m (23' 6" - 14' 9" x 10' 2") Rear aspect double glazed window, fitted carpet, single radiator, low voltage spot lights, telephone point, door to en-suite.
Garden
To the front of the property there is a block paved driveway providing off street parking for 3 cars. To the rear there is a patio area closest to the house with steps that lead to the rest of the garden which is mainly laid to lawn. There is outdoor lighting, an outdoor tap and side access to the front.
Loft Area
Four side aspect double glazed skylight windows, fitted carpet, two radiators, eaves storage cupboards.
Kitchen/Breakfast Room
4.
Bathroom
Side aspect double glazed obscure glass window, enclosed panel bath with shower attachment, pedestal wash hand basin, low level WC, enclosed shower cubicle, tiled flooring, fully tiled walls heated chrome towel rail, coved ceiling, extractor fan, low voltage lighting.
En-Suite Shower Room
Side aspect double glazed obscure glass window, enclosed shower cubicle, pedestal wash hand basin, low level WC, tiled flooring and tiled walls, heated chrome towel rail, extractor fan, low voltage spot lighting.
Reception Hall
Wood finish laminate flooring, loft access, glass panel double doors leading through to kitchen, low voltage spot lights, doors to:
Dining Room
4.00m x 3.26m (13' 1" x 10' 8") Rear aspect double glazed French doors with full length double glazed windows either side and opening onto garden, fitted carpet, single radiator, low voltage lighting, coved ceiling, opens onto kitchen.
Front Door To Hall
Wood finish laminate flooring, coved ceiling, single radiator, doors to bedrooms 3 and 4, opens onto:
Lounge
4.73m x 3.62m (15' 6" x 11' 11") Fitted carpet, gas fire with granite surround and hearth, single radiator, two telephone points, TV aerial point, low voltage lighting, coved ceiling, arch leading through to dining area.
Property info
For more information about this property, please contact
Christopher Nevill, UB8 on +44 1895 647018 * (local rate)
Disclaimer
Property descriptions and related information displayed on this page, with the exclusion of Running Costs data, are marketing materials provided by Christopher Nevill, and do not constitute property particulars. Please contact Christopher Nevill for full details and further information. The Running Costs data displayed on this page are provided by PrimeLocation to give an indication of potential running costs based on various data sources. PrimeLocation does not warrant or accept any responsibility for the accuracy or completeness of the property descriptions, related information or Running Costs data provided here.























.png)
