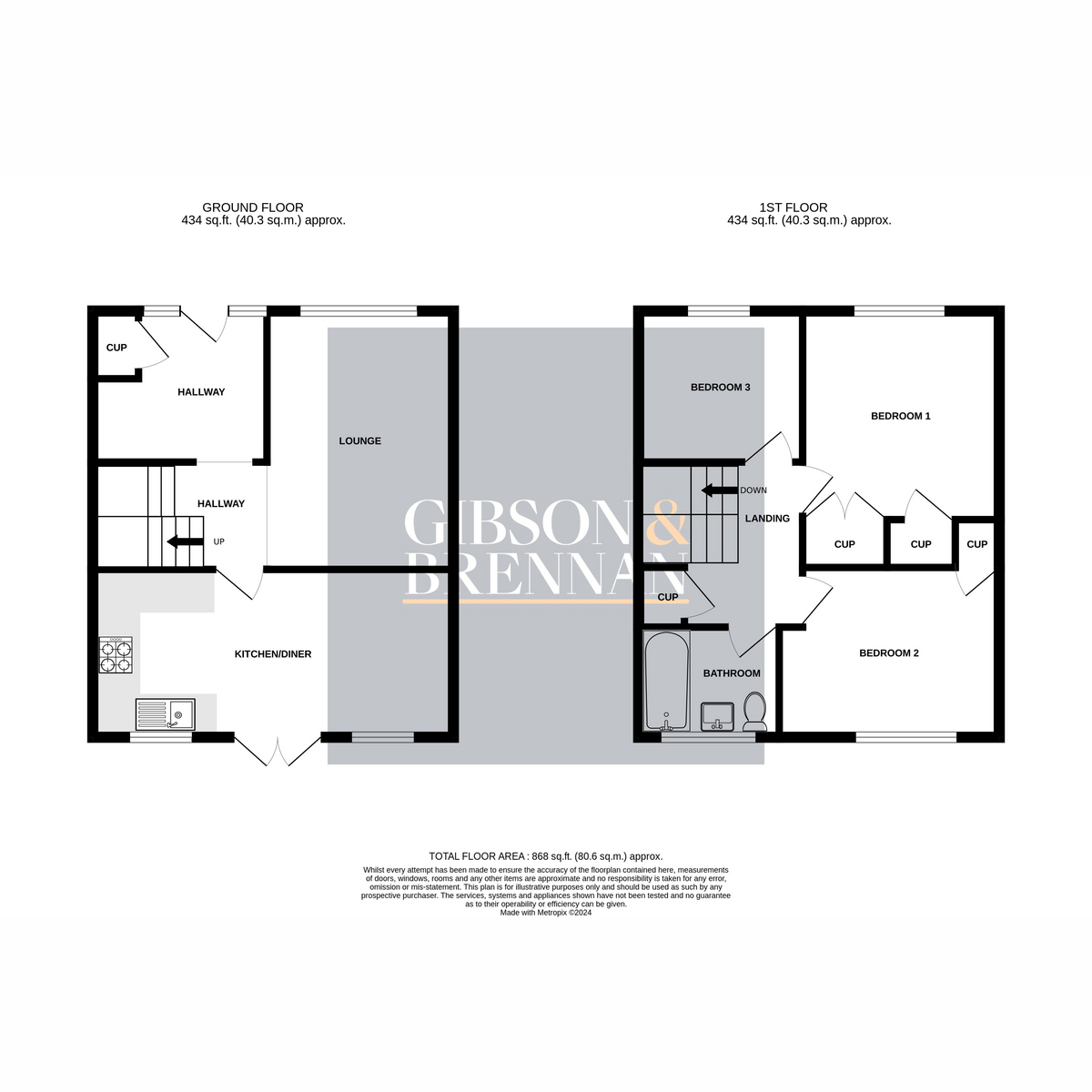Terraced house to rent in The Gore, Basildon SS14
* Calls to this number will be recorded for quality, compliance and training purposes.
Property features
- Perfect Family Home
- Fully Refurbished
- Close To Train Station And Local Amenities
- Available Now
- Three Bedroom Mid Terrace House
- Low Maintenance Garden
Property description
Welcome to The Gore, your ideal family home! This fully refurbished three bedroom mid terraced house offers a perfect blend of comfort, convenience, and contemporary living.
Step inside and discover a spacious interior, thoughtfully designed to accommodate your families every need. The open-plan layout seamlessly connects the dining and kitchen areas, providing ample space for relaxation and entertaining.
The modern kitchen boasts sleek countertops, brand-new appliances, and plenty of storage, making meal preparation a breeze. Whether you're hosting a dinner party or enjoying a quiet family meal, this kitchen is sure to impress.
Upstairs, you'll find three generously sized bedrooms, each offering plush carpeting, ample closet space, and large windows that flood the rooms with natural light. Outside, the easily maintained garden provides the perfect space for outdoor activities and al fresco dining.
Conveniently located close to the train station and local amenities, including shops, schools, and parks, The Gore offers the perfect combination of suburban tranquillity and urban convenience. Commuting to work or exploring the surrounding area has never been easier.
Don't miss your chance to make The Gore your new home. Schedule a viewing today!
Agents Notes
The prospective tenant(s) will need a minimum annual income of £55,500.00 P/A
If a guarantor is required, The minimum annual income required is £66,600.00
Entrance Hall (2.52m x 2.36m, 8'3" x 7'8")
Composite door to hallway, double glazed obscured windows to front, radiator, laminate flooring, smooth ceiling incorporating fitted spotlights, built in storage cupboard
Kitchen/Diner (5.84m x 2.73m, 19'1" x 8'11")
Fitted with a range of wall mounted and base level units, roll top work surfaces, integrated oven with four ring gas hob and extractor fan over head, space for washing machine and fridge freezer, tiled splash back, stainless steal sink with drainer and mixer tap, two double glazed windows to rear, double glazed French door to rear, laminate flooring, smooth ceiling incorporating fitted spotlights, radiator
Lounge (4.18m x 3.02m, 13'8" x 9'10")
Double glazed window to front, radiator, smooth ceiling incorporating fitted spotlights
Inner Hallway (2.83m x 1.72m, 9'3" x 5'7")
Laminate flooring, under stairs storage cupboard, smooth ceiling incorporating fitted spotlights, stairs to landing
Landing (2.61m x 2.57m, 8'6" x 8'5")
Textured ceiling, coved cornicing, built in storage cupboard
Bedroom One (3.38m x 3.19m, 11'1" x 10'5")
Double glazed window to front, textured ceiling, coved cornicing, radiator two built in storage cupboards
Bedroom Two (3.48m x 2.75m, 11'5" x 9'0")
Double glazed window to rear, radiator, textured ceiling, coved cornicing, built in storage cupboard
Bedroom Three (2.60m x 2.45m, 8'6" x 8'0")
Double glazed window to front, radiator, textured ceiling, coved cornicing
Bathroom (2.28m x 1.79m, 7'5" x 5'10")
Three piece suite comprising of a low level WC, wash hand basin inset vanity unit and mixer tap, panelled bath with mixer tap and shower screen with electric shower, chrome heated towel rail, double glazed obscured window to rear, tiled walls, lino flooring, smooth ceiling incorporating fitted spotlights
Rear Garden
Fully paved with side gate access, shed and various shrubs
Front Garden
Wood chipping flower bed with shrubs, access to entrance door and outside lights
Property info
For more information about this property, please contact
Gibson & Brennan Estate Agents, SS14 on +44 1268 810485 * (local rate)
Disclaimer
Property descriptions and related information displayed on this page, with the exclusion of Running Costs data, are marketing materials provided by Gibson & Brennan Estate Agents, and do not constitute property particulars. Please contact Gibson & Brennan Estate Agents for full details and further information. The Running Costs data displayed on this page are provided by PrimeLocation to give an indication of potential running costs based on various data sources. PrimeLocation does not warrant or accept any responsibility for the accuracy or completeness of the property descriptions, related information or Running Costs data provided here.
































.png)
