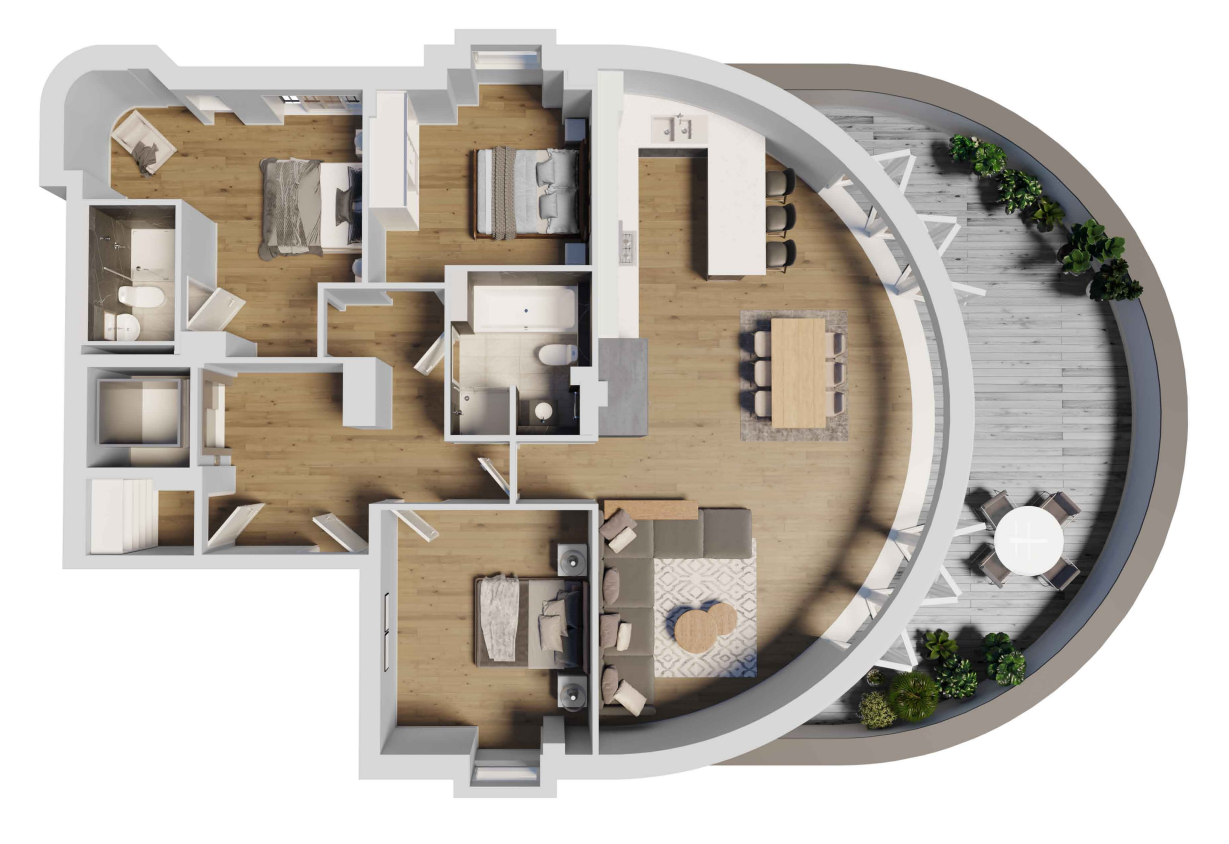Duplex to rent in Court Lane, Epsom KT19
* Calls to this number will be recorded for quality, compliance and training purposes.
Property features
- 3 bedroom penthouse
- 2 villery & boch luxury bath/shower rooms
- Direct lift access to flat
- 34' x 22' open plan reception room/luxury kitchen
- Gas underfloor heating
- Large roof terrace
- Communal gardens with direct access to the park
- 2 parking spaces with electric car charger
Property description
Overview
Christies Residential are pleased to offer for let this 5 year old 3 bedroom 2 bathroom Luxury Penthouse apartment situated in a park within walking distance of Epsom town & mainline station. The apartment comes with direct lift access and two parking spaces.
Council tax band: G
Communal Entrance Via Security Entry
With stairs & lift to upper floors
Entrance Hall
Own front door. Direct lift access to the flat. Wood flooring.
Cloakroom/Storage Room.
Cloakroom
Bedroom 1 (4.33m x 2.90m)
Double glazed window. Wood flooring. Doors to Dressing Room (Not shown on floorplan) & En-Suite.
Dressing Room
Walk in with fitted wardrobes.
En-Suite Shower Room
Matching Villery & Boch suite with walk in shower cubicle, vanity unit with inset wash hand basin & low level WC. Tiled walls. Tiled floor with under floor heating.
Bedroom 2 (4.05m x 3.38m)
Double glazed window. Wood flooring.
Bedroom 3 (3.63m x 3.57m)
Double glazed window. Wood flooring.
Family Bathroom
Matching Villery & Boch suite with panel enclosed bath with wall mounted shower & screen over, vanity unit with inset wash hand basin & low level WC. Tiled walls. Tiled floor with under floor heating.
Open Plan Lounge/Dining Room/Luxury Kitchen (10.52m x 6.71m)
Curved double glazed windows & doors with built in magnetic blinds opening to roof terrace. Wood flooring. Luxury kitchen with range of fitted units with Blanco Zeus Sile Stone work surface and inset sink units. Built in 'Miele' double over & hob with cooker hood over. Hot tap ? Integrated 'Neff' fridge/freezer washer dryer & dishwasher. Pull out larder unit. Cupboard housing Valiant boiler.
Roof Terrace
Decked with walled sides offering seclusion.
Two Covered Reserved Parking Spaces
Both marked number 21. Electric car charging point.
Communal Garden
Laid to lawn with direct access onto the Park.
Property info
For more information about this property, please contact
Christies Residential, KT22 on +44 1372 434761 * (local rate)
Disclaimer
Property descriptions and related information displayed on this page, with the exclusion of Running Costs data, are marketing materials provided by Christies Residential, and do not constitute property particulars. Please contact Christies Residential for full details and further information. The Running Costs data displayed on this page are provided by PrimeLocation to give an indication of potential running costs based on various data sources. PrimeLocation does not warrant or accept any responsibility for the accuracy or completeness of the property descriptions, related information or Running Costs data provided here.





























.png)

