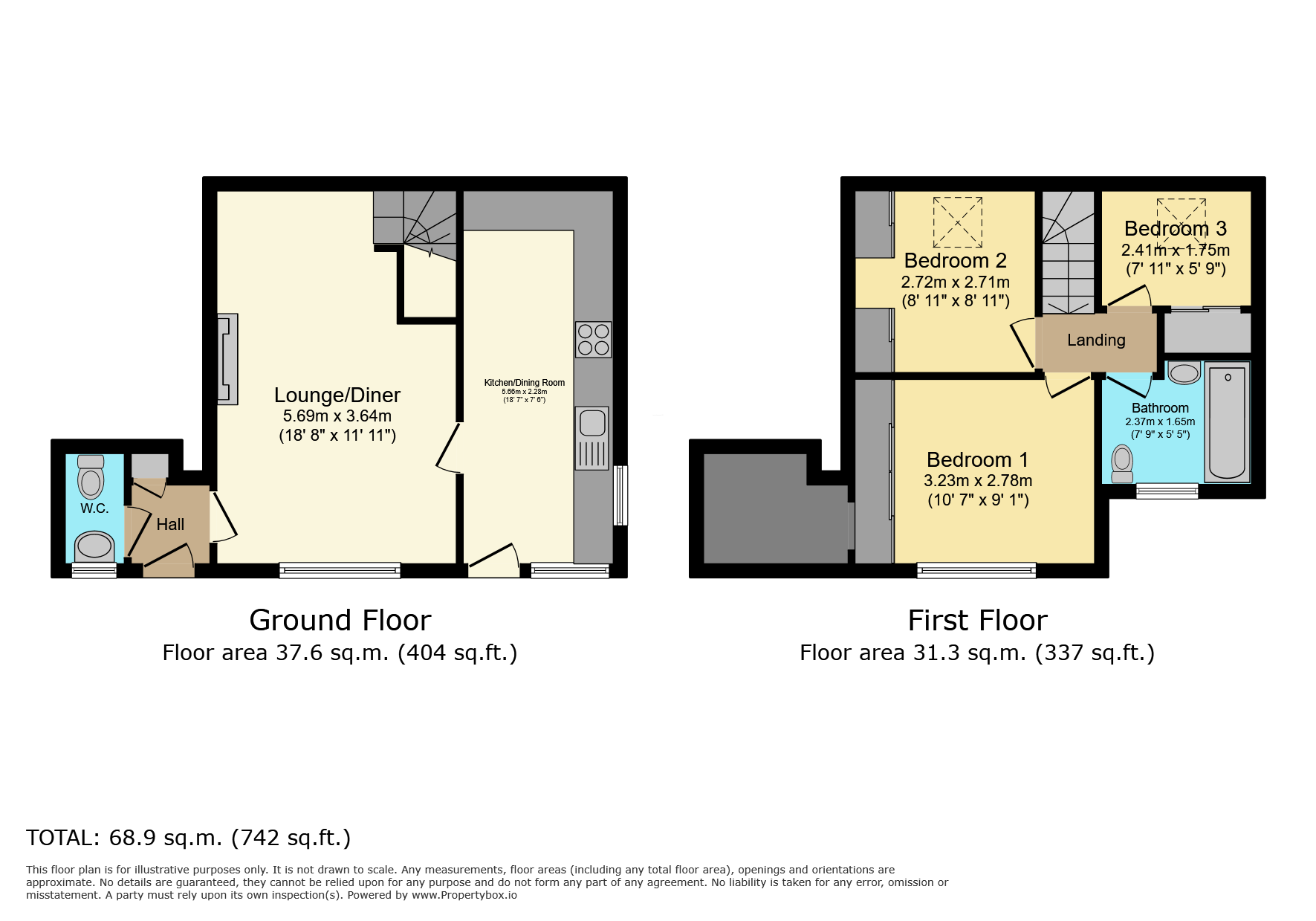Semi-detached house to rent in Hulme Village, Stoke-On-Trent, Staffordshire Moorland ST3
* Calls to this number will be recorded for quality, compliance and training purposes.
Property features
- Heavenly, Village, Location
- Sprawling Garden
- Working, Open, Fireplace In The Lounge/Diner
- Plenty Of Off-Road Parking
- Electric Car Charging Point
- Three Bedrooms
- Available Immediately!
Property description
A fabulous, village, retreat tucked away in the gorgeous settlement of Hulme. If you are looking for an escape to the country, this might just be the one for you!
Step inside this charming, semi-detached, cottage nestled in the picturesque village of Hulme, offering a tranquil retreat away from the hustle and bustle of the city.
This delightful property boasts three cosy bedrooms, an extensive lounge/diner, perfect for entertaining guests, a ground-floor WC for your convenience, in addition to a family bathroom on the first floor, and a long kitchen downstairs. Being let unfurnished, allows you to add your personal touch and make it truly feel like home.
Outside, you'll find an expansive garden and a private patio area, ideal for enjoying a morning coffee or hosting summer BBQs. The period features add character and charm to this inviting abode, making it a truly special place to call home. With off-street parking available, you can rest easy knowing your car is safely parked.
Read on to discover what else this property has to offer you; Don't miss out on the opportunity to make this peaceful and secluded cottage your own slice of paradise in the countryside. Contact us today to arrange a viewing!
Niggly Bits: We are looking for a long-term tenant. A guarantor is preferred, but not essential. Parking is afforded via the gated, gravel, driveway. Utility bills are not included in the monthly rental charge. The central heating system is fired with lpg. There is an electric car charging port - we know that is can service a Nissan Leaf, we are unsure of other makes/models of cars. No smokers please. The property is being let unfurnished.<br /><br />
Kitchen (18' 7" x 7' 6" (5.66m x 2.28m))
The roomy kitchen boasts more work top, and cupboard, space than you can shake a stick at. There is a deep Belfast sink, in addition to fetching green cooker, as well as plenty of room for your fridge, freezer, and plumbing in place for your washing machine.
Lounge/Diner (18' 8" x 11' 11" (5.69m x 3.64m))
The grand lounge/diner boasts a real, open, fireplace with feature lighting, a useful storage cupboard under the stairs, and access to the secondary entrance hall and WC.
WC
Consists of a wash basin and toilet. Adjacent to the secondary entrance hall, and a cupboard that houses the boiler.
Bedroom 1 (10' 7" x 9' 1" (3.23m x 2.78m))
A good-sized, double, bedroom with fitted wardrobes, and an extremely handy, concealed, storage room within the eaves.
Bedroom 2 (8' 11" x 8' 11" (2.72m x 2.71m))
Another double bedroom with attractive sky-light and fitted wardrobe with a mix of shelving, rail storage, and even a make-up table.
Bedroom 3 (7' 11" x 5' 9" (2.41m x 1.75m))
A single bedroom/office with sky light and an elevated storage cupboard.
Family Bathroom (7' 9" x 5' 5" (2.37m x 1.65m))
The aquatic themed bathroom features a bath with shower, wash basin, and toilet.
Gardens
The garden is vast and has various points of interest; these include, but are not limited to: An expansive lawn, quaint gravel paths that weave between the colourful flowerbeds, a striking view of the ancient corn mill, privacy hedges, a wooden shed, electric car charging port, and a dedicated patio space
Driveway
The driveway is gated, and there is enough space for 4/5 cars.
Property info
For more information about this property, please contact
Whitegates Macclesfield, SK11 on +44 1625 684790 * (local rate)
Disclaimer
Property descriptions and related information displayed on this page, with the exclusion of Running Costs data, are marketing materials provided by Whitegates Macclesfield, and do not constitute property particulars. Please contact Whitegates Macclesfield for full details and further information. The Running Costs data displayed on this page are provided by PrimeLocation to give an indication of potential running costs based on various data sources. PrimeLocation does not warrant or accept any responsibility for the accuracy or completeness of the property descriptions, related information or Running Costs data provided here.

































.png)

