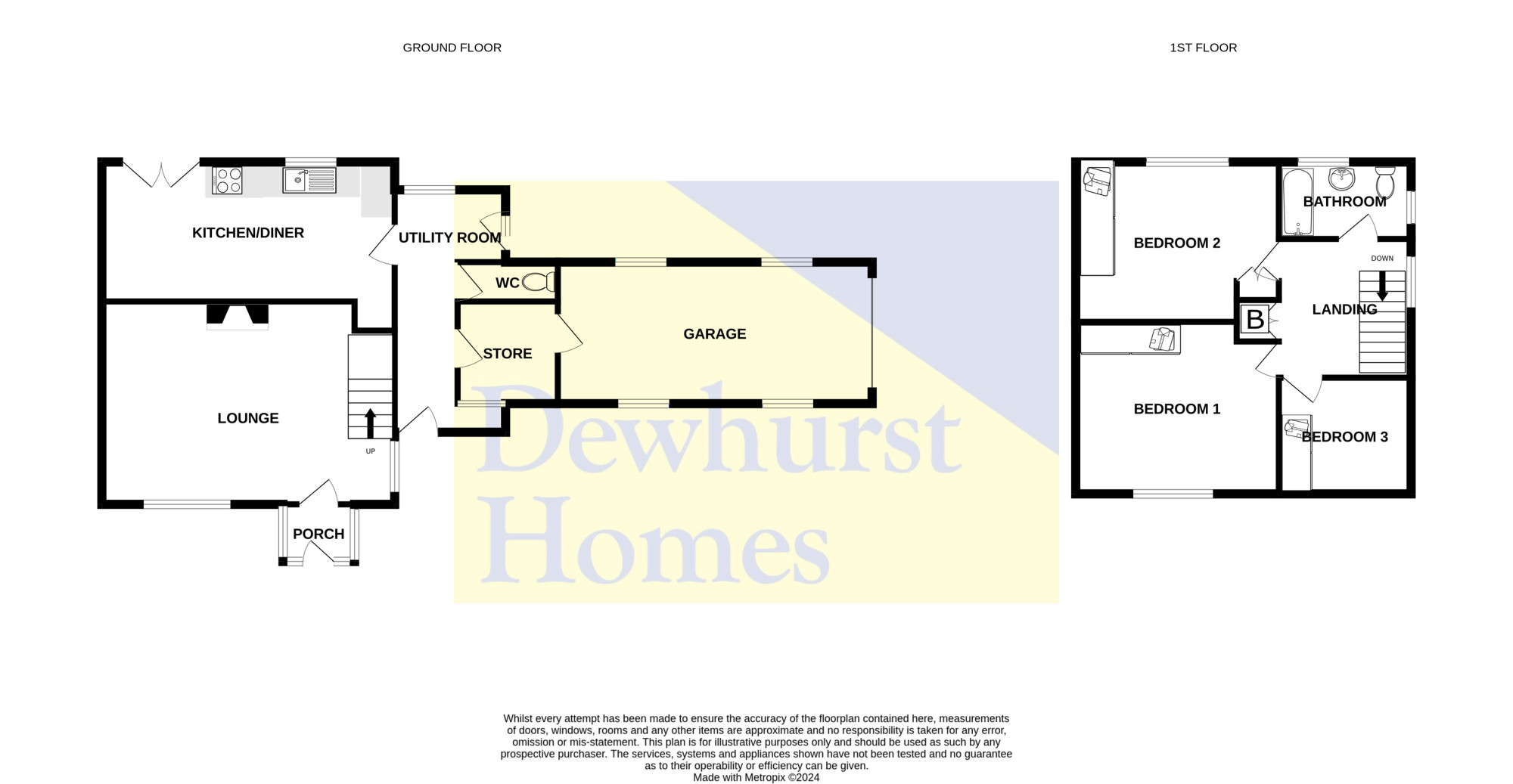End terrace house to rent in Sycamore Road, Billsborrow PR3
* Calls to this number will be recorded for quality, compliance and training purposes.
Property description
*3 bedrooms *family home *lounge *dining kitchen *utility *large garage *corner plot *ample parking and garden
Located in a popular cul de sac with a play area and a lovely primary school just round the corner this lovely home comprises, to the ground floor, entrance porch, large living room and dining kitchen with patio doors to the garden, utility room, store, WC and integral garage with electric up and over door. To the first floor are three bedrooms which all have fitted wardrobes and a modern bathroom. The property is located on a corner plot and offers extensive landscaped gardens which have been sectioned to include fruit trees, a pond and lawned areas as well as providing plenty of off road parking.
EPC band D pets considered (Please contact the office for further information)
Disclaimer:These particulars, whilst believed to be correct, do not form any part of an offer or contract. Intending purchasers should not rely on them as statements or representation of fact. No person in this firm's employment has the authority to make or give any representation or warranty in respect of the property. All measurements quoted are approximate. Although these particulars are thought to be materially correct their accuracy cannot be guaranteed and they do not form part of any contract.
Entrance Porch (4'7 x 3'8)
Double glazed front entrance door and windows.
Lounge (18'10 x 12'11)
Dual aspect with double glazed windows to the front and side aspects, electric feature fire, two central heating radiators and understairs storage.
Dining Kitchen (18'10 x 9'0)
Fitted with a bespoke solid Rosewood kitchen, comprising wall and base units, stainless steel sink unit with mixer tap, gas cooker point, understairs storage provide space for a fridge freezer, double glazed patio doors to the rear garden, double glazed window to the rear aspect and central heating radiator.
Utility Room (15'8 x 7'2)
Double glazed window to the rear aspect, double glazed front and rear access doors, plumbed for washing machine and fitted base unit.
W.C (6'6 x 3'0)
Fitted with Low flush WC.
Workshop (7'0 x 6'6)
Double glazed window to the front aspect and integral door to the garage.
First Floor
Landing
Airing cupboard housing the Potterton Combi boiler and double glazed window to the side aspect.
Bedroom One (13'4 x 11'2)
Double glazed window to the front aspect, fitted wardrobes and central heating radiator.
Bedroom Two (10'7 x 8'8)
Double glazed window to the rear aspect, fitted wardrobes and central heating radiator.
Bedroom Three (8'8 x 7'7)
Double glazed window to the front aspect, fitted wardrobes and storage cupboard and central heating radiator. Loft access.
Bathroom (7'4 x 5'5)
Double glazed opaqued windows to the rear and side aspect and fitted with a modern three piece suite comprising double insulated bath with mains fitted shower over, vanity sink unit and low suite WC and heated towel rail.
Integral Garage (20'2 x 10'4)
Accessed via the utility room and store, with four double glazed windows to the side aspects, electric up and over door, eaves storage, power and light.
External
Located on a corner plot giving the benefit of gardens to the front side and rear and secured by wrought iron and brick walls, offering a large amount of off road parking and landscaped gardens to the rear to include lawned gardens, pond area and fruit trees.
Key Details
Council Tax Band B - Wyre Council
EPC Band D
Gas Fired Central Heating
Viewings
Strictly by appointment only
Property info
For more information about this property, please contact
Dewhurst Homes, PR3 on +44 1995 493950 * (local rate)
Disclaimer
Property descriptions and related information displayed on this page, with the exclusion of Running Costs data, are marketing materials provided by Dewhurst Homes, and do not constitute property particulars. Please contact Dewhurst Homes for full details and further information. The Running Costs data displayed on this page are provided by PrimeLocation to give an indication of potential running costs based on various data sources. PrimeLocation does not warrant or accept any responsibility for the accuracy or completeness of the property descriptions, related information or Running Costs data provided here.























.png)

