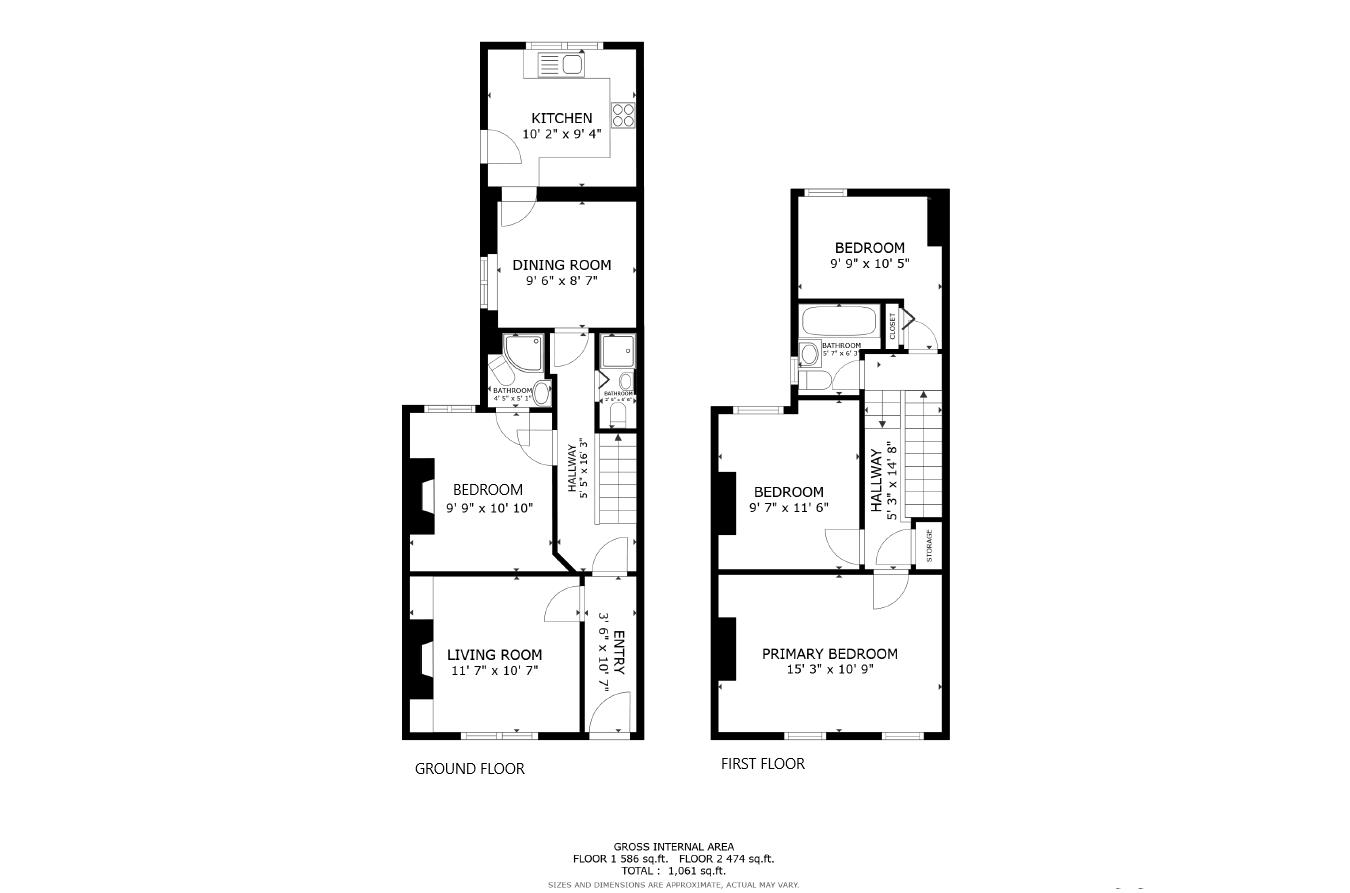Terraced house to rent in Albert Street, Canton, Cardiff CF11
* Calls to this number will be recorded for quality, compliance and training purposes.
Property features
- Traditional Mid Terrace
- Four Bedrooms
- Two Reception Rooms
- Three Bathrooms
- GCH
- Double Glazing
- EPC Rating D
- Available Immediately!
Property description
Welcome to this charming mid-terrace house located on Albert Street in the vibrant city of Cardiff. This property boasts two reception rooms, providing ample space for entertaining guests or simply relaxing with your loved ones. With four cosy bedrooms, one with en suite, there is plenty of room for the whole family to unwind and make this house a home.
The three bathrooms in this house ensure that there will be no more waiting in line during the morning rush, adding convenience to your daily routine. The layout of this property is perfect for those who value both privacy and togetherness, with separate spaces for various activities while still feeling connected.
Situated in a sought-after location, this house offers the best of city living with easy access to local amenities, schools, and transport links. Albert Street provides a peaceful retreat from the hustle and bustle of the city, while still being close enough to enjoy all that Cardiff has to offer.
Don't miss out on the opportunity to make this delightful house your new home. Contact us today to arrange a viewing and take the first step towards creating a lifetime of memories in this wonderful property on Albert Street.
Offered for rental on an unfurnished basis at £1850 pcm, deposit £1950. Council Tax Band D. EPC rating D. Available immediately!
Ground Floor
Entrance Hallway
Entered via UPVC double glazed front door. Carpeted staircase to first floor. Access to all ground floor rooms. Radiator. Pendant ceiling light plus four motion activated ceiling spotlights.
Shower Room/Wc
Low level flush wc and wash hand basin with chrome fittings. Corner shower cubicle with Triton T80 electric shower and bi fold shower cubicle door. Inset ceiling spotlight.
Reception Room One (3.20m x 3.43m into alcove (10'6 x 11'3 into alcove)
Good size reception room with UPVC double glazed window to front, radiator and pendant ceiling light fitting. Stone feature fireplace
Bedroom Four (3.20m x 2.87m (10'6 x 9'5))
UPVC double glazed window to rear, radiator and pendant ceiling light fitting. Decorative feature fireplace. Access to -
En Suite Shower Room
Low level flush wc and wash hand basin housed in vanity unit with chrome fittings. Corner shower cubicle with bi fold screen. Inset ceiling spotlight x 1
Reception Room Two (2.57m x 2.67m (8'5 x 8'9))
Step down from the entrance hallway into a second good size reception room. UPVC double glazed window to side, radiator and pendant ceiling light fitting.
Kitchen (2.44m x 2.74m (8 x 9 ))
Modern kitchen fully fitted with a matching range of wall and base units in cream with wood effect work surfaces. UPVC double glazed window to rear plus UPVC double glazed door to side leading to the rear garden. Integral Indesit gas hob and electric oven with extractor, single stainless steel sink and drainer with mixer tap. Wall mounted Worcester boiler. Wall mounted slimline electric heater. Ceiling light fitting with 3 spot bulbs.
First Floor
Landing Area
Split level carpeted landing giving access to all first floor bedrooms and bathroom. Handy storage /airing cupboard with radiator and shelving. Pendant ceiling light fitting.
Bedroom One (3.25m x 4.60m into alcove (10'8 x 15'1 into alcove)
UPVC double glazed windows x 2 to front, radiator and ceiling light fitting with 3 spot bulbs.
Bedroom Two (3.45m max x 2.87m into alcove (11'4 max x 9'5 into)
UPVC double glazed window to rear, radiator and pendant ceiling light fitting.
Bathroom
Suite in white with chrome fittings - low level flush wc, pedestal wash hand basin and panelled bath with Triton Enrich electric shower over bath with screen. Opaque UPVC double glazed window to side. Fully tiled around the bath and to splashback. Central ceiling globe light.
Bedroom Three (2.54m x 2.11m plus entrance recess (8'4 x 6'11 plu)
UPVC double glazed window to rear. Radiator. Fitted wardrobe. Pendant ceiling light fitting
Exterior
Paved courtyard style garden with boundary fencing, garden shed and raised flower beds. Garden tap.
Property info
For more information about this property, please contact
Harris & Birt, CF14 on +44 29 2227 4688 * (local rate)
Disclaimer
Property descriptions and related information displayed on this page, with the exclusion of Running Costs data, are marketing materials provided by Harris & Birt, and do not constitute property particulars. Please contact Harris & Birt for full details and further information. The Running Costs data displayed on this page are provided by PrimeLocation to give an indication of potential running costs based on various data sources. PrimeLocation does not warrant or accept any responsibility for the accuracy or completeness of the property descriptions, related information or Running Costs data provided here.























.png)
