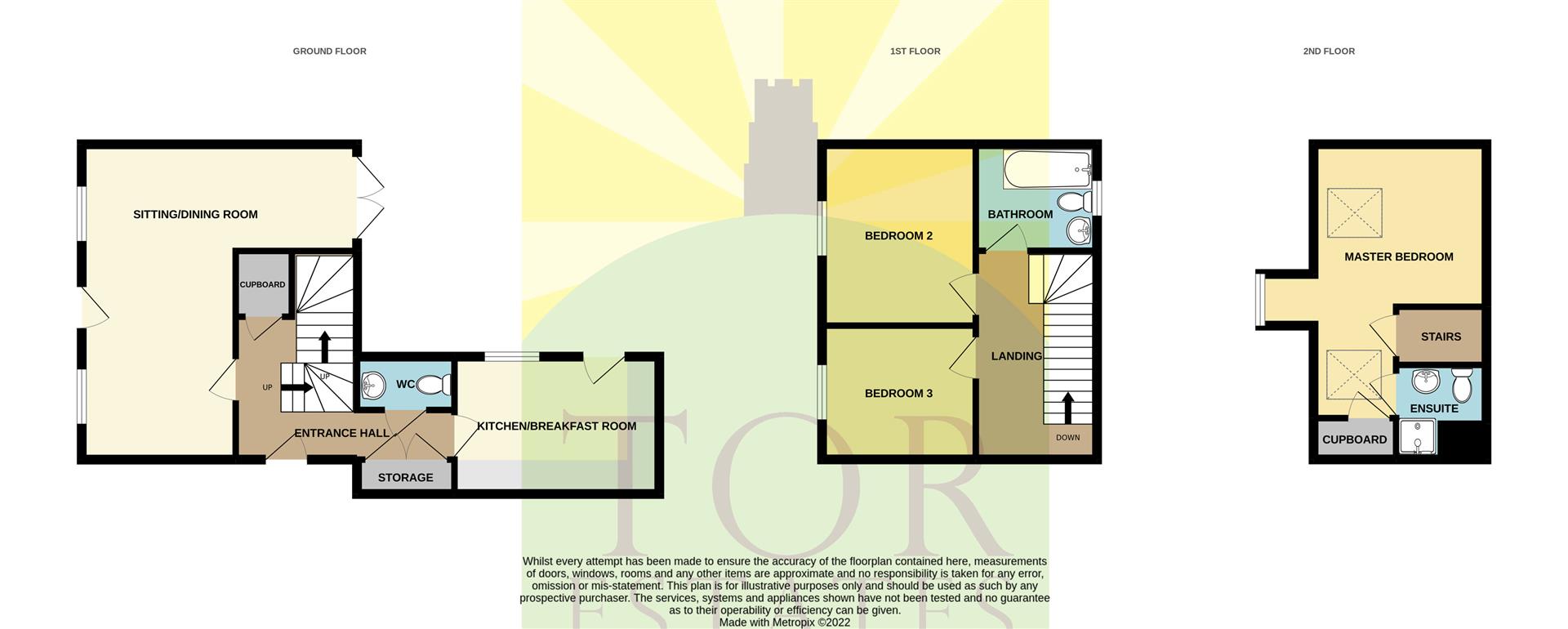Detached house to rent in Feversham Lane, Glastonbury BA6
* Calls to this number will be recorded for quality, compliance and training purposes.
Property features
- Modern Detached House
- Three Double Bedrooms
- Bathroom & Master En-suite
- Kitchen With White Goods
- Courtyard Garden
- X2 Allocated Parking Spaces
- Close To Town Centre
- Gas Central Heating
- Double Glazing
- Available June
Property description
Welcome to this charming detached house located on Feversham Lane in the picturesque town of Glastonbury. This property boasts a delightful setting with easy access to local amenities and beautiful surroundings.
Upon entering, you are greeted by a spacious reception room, perfect for entertaining guests or simply relaxing with your loved ones. The house features three cosy bedrooms, offering ample space for a growing family or visiting guests.
With two well-appointed bathrooms, mornings will be a breeze in this lovely home. The convenience of having parking space for two vehicles ensures that you and your guests will never have to worry about finding a spot nearby.
Situated in a serene neighbourhood, this property provides a peaceful retreat from the hustle and bustle of everyday life. Whether you're enjoying a cup of tea in the garden or taking a leisurely stroll around the area, this house offers a tranquil escape.
Don't miss the opportunity to make this house your home and experience the best of Glastonbury living. Contact us today to arrange a viewing and take the first step towards owning this wonderful property on Feversham Lane.
Description
A well presented, modern three bed detached house with courtyard garden, within close walking distance of Glastonbury town centre. Accommodation comprises; entrance hall, WC, lounge/diner, fitted kitchen with integrated dishwasher, fridge/freezer and separate washing machine, stairs leading to two double bedrooms on the first floor, family bathroom and further stairs leading to the second floor master bedroom with en-suite. Gas central heating and double glazed. Council Tax Band D. Available early June.
Living/ Dining Room (5.81m x 5.09m)
(L Shape Room) - Narrowing to: 2.84m x 1.96m (9'3" x 6'5")
Wc (1.82m x 0.97m)
Kitchen/Breakfast Room (3.77m x 2.66m)
Bedroom Two (3.34m x 2.87m)
Bedroom Three (2.86m x 2.38m)
Bathroom (2.06m x 1.94m)
Master Bedroom (3.19m x 2.98m)
Ensuite (1.33m x 0.94m)
Property info
For more information about this property, please contact
Tor Estates, BA6 on +44 1458 521623 * (local rate)
Disclaimer
Property descriptions and related information displayed on this page, with the exclusion of Running Costs data, are marketing materials provided by Tor Estates, and do not constitute property particulars. Please contact Tor Estates for full details and further information. The Running Costs data displayed on this page are provided by PrimeLocation to give an indication of potential running costs based on various data sources. PrimeLocation does not warrant or accept any responsibility for the accuracy or completeness of the property descriptions, related information or Running Costs data provided here.























.png)

