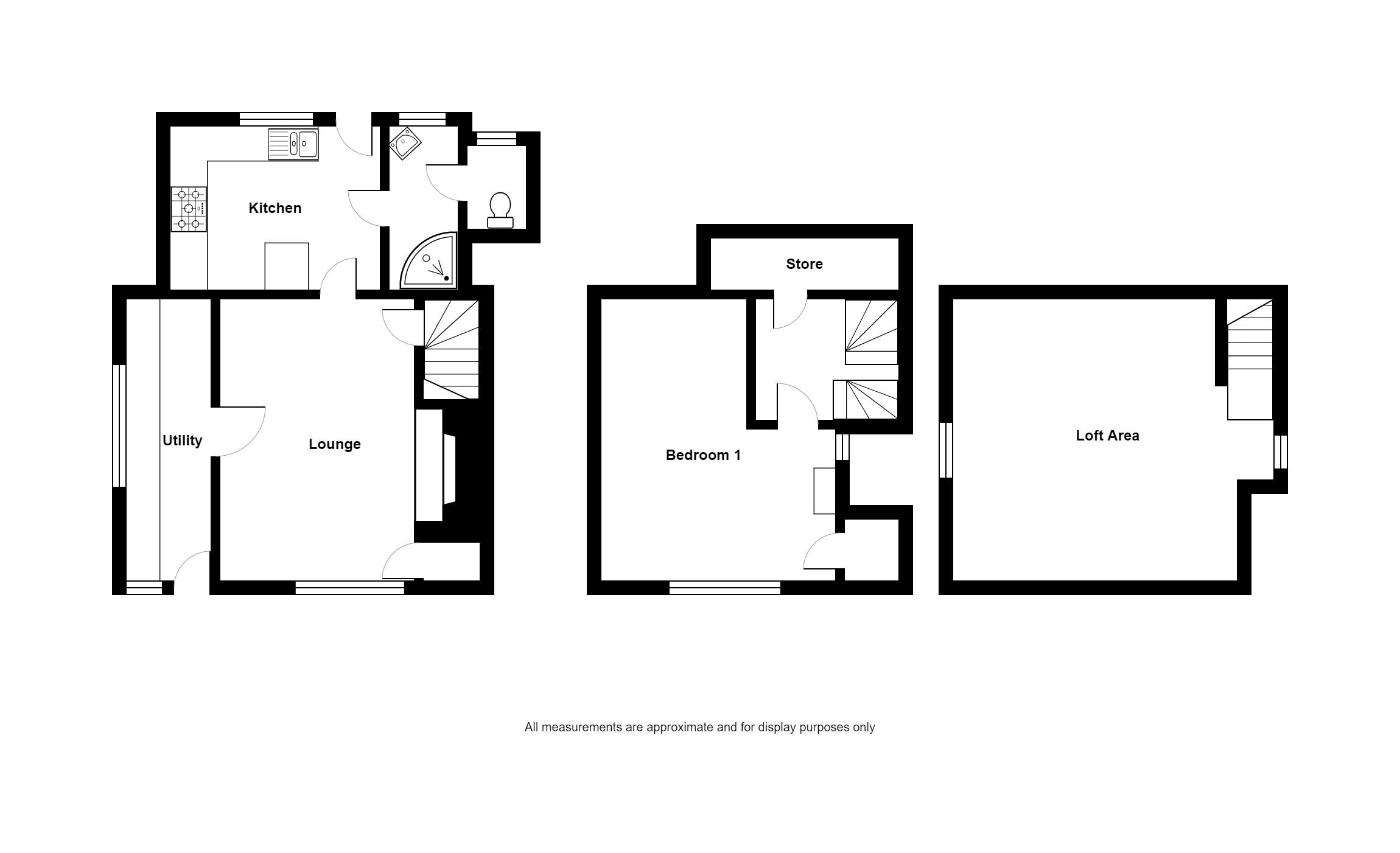Detached house to rent in Five Oak Green Road, Five Oak Green, Tonbridge TN12
* Calls to this number will be recorded for quality, compliance and training purposes.
Property features
- Charming Grade II Listed detached period home with useful loft room
- Central Village Location
- Garage and off road parking to front
- Beautifully kept rear and side garden
- Holding Deposit £250 / Security Deposit £1,500
- EPC Rating E / Council Tax Band E - £2,684.85.P.A.
Property description
Waghorn & Company Lettings are delighted to offer to the market this beautiful, and charming Grade II listed detached cottage situated in the centre of the Village of Five Oak Green, within walking distance of the local post office and general store, bus stops and Capel Primary School. This property offers a wealth of period features to include an Inglenook fireplace, wooden beams and oozes character. A viewing is highly recommended to fully appreciate the charm and uniqueness of this property.
Outside
To the front of the property is a small picket fence with side pedestrian access to the rear garden. To the side of the property there is off road parking for one car and detached garage.
Entrance
The property can be accessed via a solid wood front door with stained glass window which opens to entrance hall/utility room.
Entrance Hall/Utility Room
Secondary glazed windows to front and side with wooden shutters, a range of base units with worktop over, space for fridge freezer, ceramic tiled flooring, LED lights and radiator. Wooden door leading to sitting room.
Sitting Room (13' 2'' x 10' 0'' (4.01m x 3.05m))
Sash window to front with wooden shutters, inglenook fireplace with woodburning stove and wooden mantel over, built in storage cupboard to side, under stairs storage cupboard, wooden beams, wooden flooring and radiator. Wooden doors leading to stairs to first floor landing and kitchen/breakfast room.
Kitchen/Breakfast Room (13' 6'' x 8' 4'' (4.11m x 2.54m))
Window to rear, inset double white ceramic sink with mixer taps and drainer with base units under and work top over, space for range oven with five ring gas hob over, splash back tiling, extractor fan, LED lighting, space and plumbing for washing machine, ceramic tiled flooring and radiator. Stable door leading to rear garden and door leading to shower room.
Shower Room (8' 6'' x 3' 6'' (2.59m x 1.07m) narrowing to 3'4" (1.02m))
Window to rear, fully tiled enclosed shower cubicle, inset wash hand basin with vanity unit under, extractor fan, ceramic tiled flooring and chrome heated towel rail. Door leading to W/C.
Separate W/C
Frosted window to rear, low level w/c, ceramic tiled flooring and radiator.
First Floor Landing
Door to large storage cupboard. Doors leading to bedroom and second floor.
Bedroom 1 (13' 4'' x 10' 8'' (4.06m x 3.25m) narrowing to 7'4" (2.24m))
Single glazed window to front, period cast iron fireplace with ornate tiled surround, wooden beams, storage cupboard and radiator.
Second Floor
Stairs leading to loft room/guest bedroom
Loft Room (Used As Occasional Guest Room) (13' 0'' x 10' 4'' (3.96m x 3.15m) narrowing to 11'5" x 3'3" (3.48m x 0.99m))
Double aspect windows to side, vaulted ceiling and radiator.
Garage (21' 6'' x 9' 0'' (6.55m x 2.74m))
Electric up and over door, power and lighting. Door to side leading to rear garden.
Rear & Side Garden
This South facing rear garden has been beautifully maintained by the current owner and has an abundance of mature shrubs, mature hedges and is partially walled at the boundary providing seclusion. There is a patio area with an area of lawn to the rear and it has the added benefit of a summer house which has power and lighting.
Property info
For more information about this property, please contact
Waghorn & Company, TN9 on +44 1732 658011 * (local rate)
Disclaimer
Property descriptions and related information displayed on this page, with the exclusion of Running Costs data, are marketing materials provided by Waghorn & Company, and do not constitute property particulars. Please contact Waghorn & Company for full details and further information. The Running Costs data displayed on this page are provided by PrimeLocation to give an indication of potential running costs based on various data sources. PrimeLocation does not warrant or accept any responsibility for the accuracy or completeness of the property descriptions, related information or Running Costs data provided here.






























.png)

