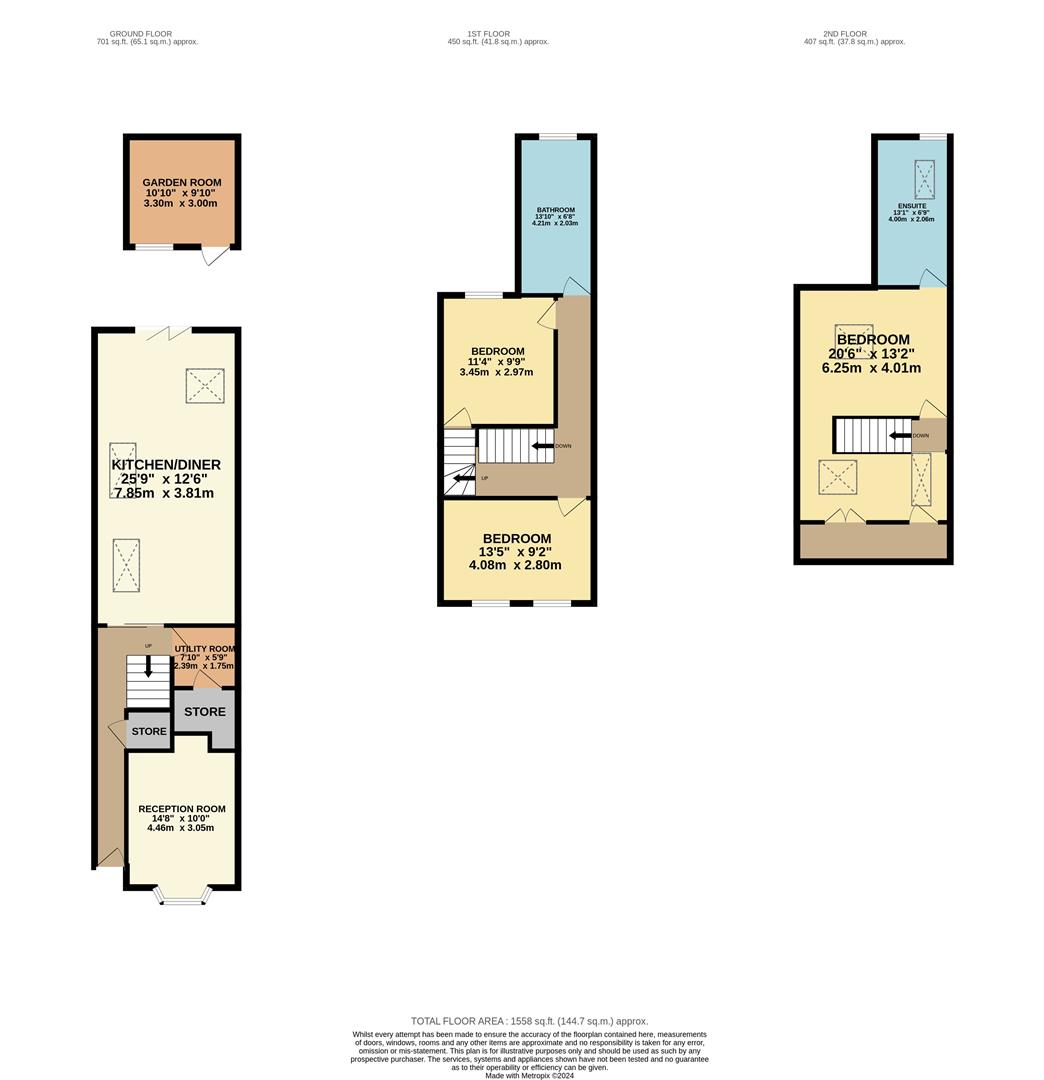End terrace house to rent in Shernhall Street, Walthamstow, London E17
* Calls to this number will be recorded for quality, compliance and training purposes.
Property features
- 4 Bedroom Victorian end of terraced house
- Kitchen-diner & utility/ground floor wc
- Loft conversion
- Double glazing & gas central heating
- Close to Walthamstow Village
- Wood Street Overground station: 0.4 mile walk
- Deposit: £4384.61
- Council tax band: D
- Landscaped rear garden with garden room
- Internal: 1558 sq ft (144.7 sq m)
Property description
An immaculate three double bedroom house on Shernhall Street. Ideally located for both the Village and Wood Street, this is one of the best rental properties we’ve ever seen.
Inside the finish is amazing, with a crisp, monochrome palette throughout, high ceilings, and copious storage. To the front there is a bay windowed reception room, with a WC/utility room (with brand new washing machine and tumble dryer) directly behind. At the rear is the hub of this home – a fantastic kitchen diner. It has modern fitted cabinetry, including an island unit, and brand-new AEG double oven, hob and dishwasher. The flooring underfoot is beautiful, and like the rest of the ground floor features underfloor heating. It’s all bathed in natural light, thanks to the skylights above and the bi-fold doors at the far end. A wonderful space in which to dine as a family or entertain.
Upstairs the bedrooms and bathrooms are spread across two floors. On the first floor there are two bedrooms, together with the fully tiled, three-piece family bathroom, which also has heated towel rail and underfloor heating. The second floor houses the principal bedroom suite. It is dual aspect, with plenty of space for free standing storage, and has its own en-suite shower room, again with heated towel rail and underfloor heating.
Outside there is a beautiful, low maintenance rear garden – the perfect space to relax on a summer’s evening. It even has the added benefit of a garden office, which is fully insulated and heated, and which, like the rest of the house, is wired from the router for high speed internet access.
As we mentioned at the start, this property is handily located for the many bars and eateries of the Village, whilst Wood Street station is a gentle stroll away for when work beckons.
A truly stunning property. Shall we take a look...?
Entrance
Via front door leading into:
Entrance Hallway
Doors to all ground floor rooms.
Ground Floor Wc/Utility (2.39m x 1.75m (7'10 x 5'9))
Reception Room (4.47m x 3.05m (14'8 x 10'0))
Kitchen/Diner (7.85m x 3.81m (25'9 x 12'6))
Sliding patio doors leading into rear garden.
First Floor Landing
Staircase leading to second floor. Door to all first floor rooms.
Bedroom One (4.09m x 2.79m (13'5 x 9'2))
Bedroom Two (3.45m x 2.97m (11'4 x 9'9))
Second Floor Landing (Loft)
Door to:
Bedroom Three (6.25m x 4.01m (20'6 x 13'2))
Door to:
Ensuite (3.99m x 2.06m (13'1 x 6'9))
Landscaped Rear Garden
Garden Room (3.0m x 3.3m (9'10" x 10'9"))
Additional Information:
Length of tenancy - 12 months with 6 month break clause
Local Authority: London Borough Of Waltham Forest
Council Tax Band: D
EPC rating: C (72)
Notice:
All photographs are provided for guidance only.
Disclaimer:
The information provided about this property does not constitute or form part of any offer or contract, nor may it be relied upon as representations or statements of fact. All measurements are approximate and should be used as a guide only. Any systems, services or appliances listed herein have not been tested by us and therefore we cannot verify or guarantee they are in working order. Details of planning and building regulations for any works carried out on the property should be specifically verified by the purchasers’ conveyancer or solicitor, as should tenure/lease information (where appropriate).
Property info
For more information about this property, please contact
Estates East, E17 on +44 20 7768 0484 * (local rate)
Disclaimer
Property descriptions and related information displayed on this page, with the exclusion of Running Costs data, are marketing materials provided by Estates East, and do not constitute property particulars. Please contact Estates East for full details and further information. The Running Costs data displayed on this page are provided by PrimeLocation to give an indication of potential running costs based on various data sources. PrimeLocation does not warrant or accept any responsibility for the accuracy or completeness of the property descriptions, related information or Running Costs data provided here.








































































.png)