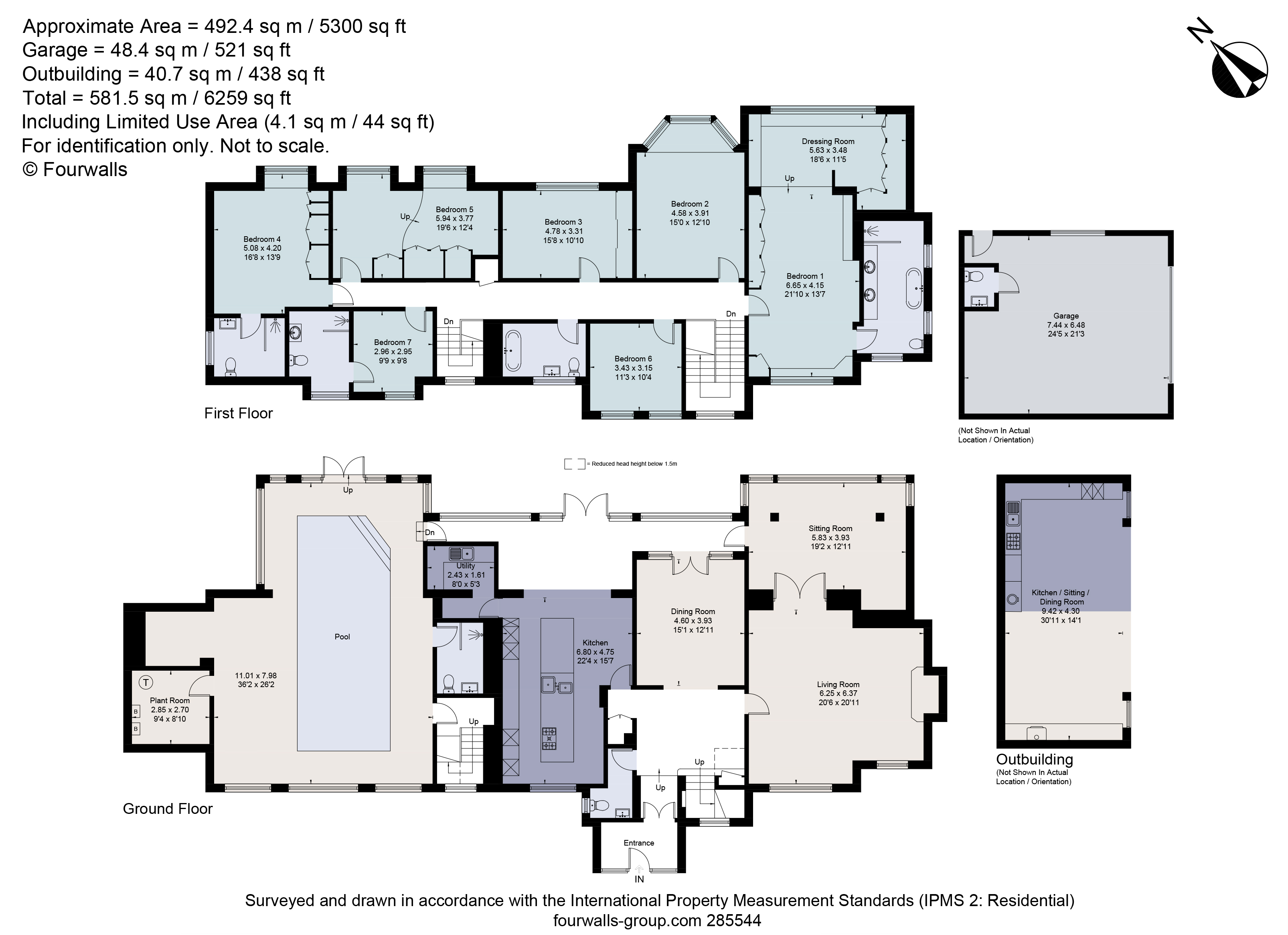Detached house to rent in Warrington Road, Mere, Knutsford, Cheshire WA16
* Calls to this number will be recorded for quality, compliance and training purposes.
Property features
- Great location overlooking Mere Golf 13th Tee
- Fabulous outdoor kitchen / entertainment area
- Seven bedrooms
- Indoor pool
- Private gated entrance
- EPC Rating = E
Property description
Superb Luxury home with indoor pool, outdoor kitchen and wraparound garden, beautifully furnished and well located, backing onto Mere Golf Course between Knutsford and Hale
Description
Sitting behind private electric gates in a beautiful setting overlooking the 13th Tee of Mere golf course, this is an exquisite luxury home in a prime location. Set back from the main road, with garden wrapping around all four sides, the property offers a superb standard of finish, indoor pool, impressive master suite and a fabulous outside kitchen/entertainment area, amongst other highlights.
The ground floor opens into a bright entrance hallway, leading through to the impressive Bulthaup corian kitchen, well appointed with Gaggenau integrated appliances, wine fridge, Two Fischer and Paykel drawer dishwashers, Quooker hot water tap, alkaline water tap and breakfast bar area. The dining / breakfast area overlooks the beautiful gardens and golf course beyond to the rear. Three further reception rooms offer various configuration options, with standout features including a stunning feature 19th century marble fireplace, all tastefully furnished. Completing the downstairs accommodation is a heated indoor pool, with French doors opening onto the garden with the outdoor kitchen beyond, offering superb indoor/outdoor living, leisure and entertaining space, particularly in the warmer months.
To the first floor the large principle bedroom is particularly impressive, with generous fitted wardrobes and luxurious en suite bathroom with his and hers sinks, and large shower enclosure. The further six bedrooms are located on this level along with a study, and two with en suite facilities. The family bathroom is a two piece suite to the front of the property.
This lovely home is set amidst well - manicured mature gardens to the front, rear and side elevations with well stocked planted beds and areas that are laid to lawn. The property boasts ample parking and benefits from a free standing double garage with electric door. Next to the garage is a super outdoor kitchen / entertainment area, perfect for hosting. There is a fully fitted kitchen area with Fischer and Paykel appliances, TV, wood burner, Pizza oven and heaters and plenty of room for seating.
Location
The thriving and historic market town of Knutsford with its tremendous range of specialist shops, fine restaurants, Waitrose and Booths supermarkets is only a short drive away. Tatton Park, hosts to the annual Royal Horticultural Society show and a deer park is within walking or cycling distance and the area abounds in golf courses, leisure facilities and sports clubs.
The village of Hale and town of Altrincham are equally renowned for their wonderful restaurants, bars and high end shopping facilities along with excellent educational facilities with a great selection of schools in the state and private sector. Most private schools in the area provide private coaches to Knutsford and The Grange School at Hartford, King's School Prestbury and Terra Nova school are all within striking distance. Communications has always been one of the prime attractions of the area, with easy access to the M6 and M56 linking to the North-West’s commercial centres, Manchester International Airport and the city centre. The Metro link service terminates in Altrincham and Knutsford train station has a regular service to Manchester and Stockport, linking to the main West Coast line for London. There are few properties combining as a captivating setting with such excellent communications.
Square Footage: 5,300 sq ft
Additional Info
Deposit payable: 8 week's rent
Holding Deposit: 1 week's rent
Property info
For more information about this property, please contact
Savills - North West Lettings, SK9 on +44 1625 684628 * (local rate)
Disclaimer
Property descriptions and related information displayed on this page, with the exclusion of Running Costs data, are marketing materials provided by Savills - North West Lettings, and do not constitute property particulars. Please contact Savills - North West Lettings for full details and further information. The Running Costs data displayed on this page are provided by PrimeLocation to give an indication of potential running costs based on various data sources. PrimeLocation does not warrant or accept any responsibility for the accuracy or completeness of the property descriptions, related information or Running Costs data provided here.








































.png)
