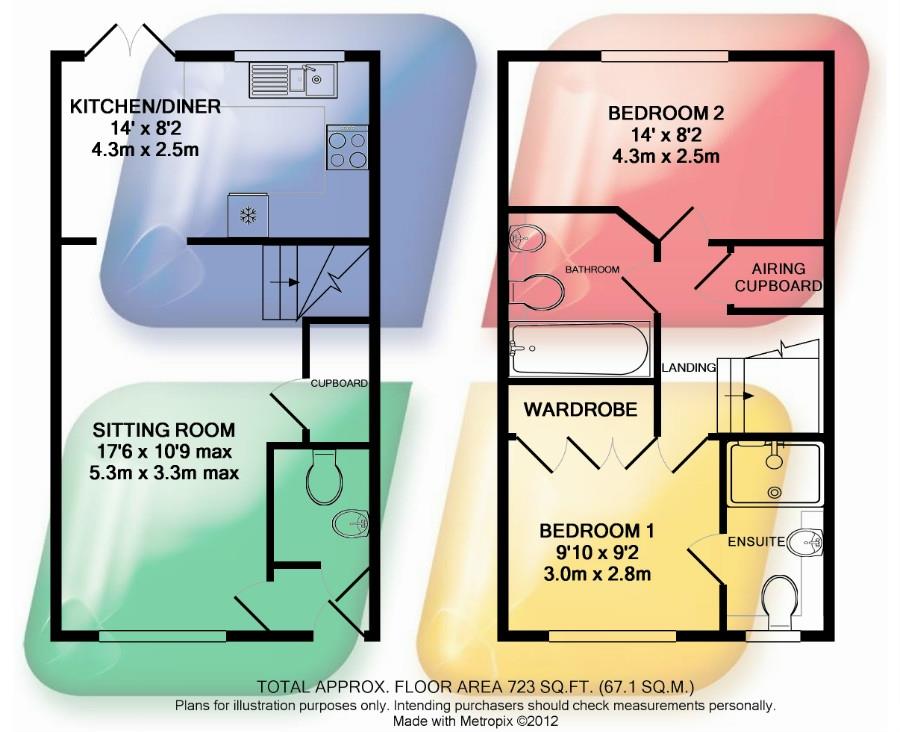End terrace house to rent in Roundway, Bolnore Village, Haywards Heath RH16
* Calls to this number will be recorded for quality, compliance and training purposes.
Property description
A larger than average two double bedroom unfurnished end of terrace house, situated in popular Bolnore Village. The smart, well presented accommodation briefly comprises, entrance hall, cloakroom, living room, stylish kitchen/diner with all appliances and opening onto the rear garden, main bedroom with en-suite shower room, further double bedroom, family bathroom, garage and parking. Further attributes include gas central heating and double glazing.
Roundway is a residential close situated off 'Highbank', in the sought after 'Village Heights', Bolnore Village. The village square offers a convenient store. Haywards Heath town centre offers extensive shopping & leisure facilities and lies two miles distant. Haywards Heaths mainline train station is 2.4 miles distant and provides fast and regular services to London (roughly 47 minutes to London Bridge/Victoria), Brighton and Gatwick Airport. By car, these surrounding areas can be easily accessed via the A272 & A23(M) with the latter lying west at Warninglid.
Available immediately unfurnished. EPC rating C.
Information
Strictly no commercial vehicles to be parked on the development.
Front Door To The Entrance Hall
Entrance Hall
Doors to both the living room and cloakroom
Cloakroom
Suite comprising low level wc and wash hand basin. Radiator.
Living Room (5.33m x 3.20m (17'6 x 10'6))
Double glazed window to the front. Understairs storage cupboard. Staircase rising to the first floor. Radiator.
Kitchen/Dining Room (4.17m x 2.39m (13'8 x 7'10))
Kitchen fitted with a modern range of wall and floor units complemented with ample worksurfaces and tiled splashbacks. Fitted oven, hob and cooker hood. Integrated fridge, freezer, washing machine and dishwasher. Stainless steel sink unit. Concealed gas fired boiler. Space for dining table and chairs. Double glazed window to the rear. Double glazed doors onto the rear garden.
First Floor
Landing
Radiator. Hatch to the roof space. Deep storage cupboard.
Bedroom One (2.95m x 2.90m (9'8 x 9'6))
Double glazed window to the front. Range of built-in wardrobes. Radiator.
En-Suite
Comprising enclosed shower, low level wc and wash hand basin. Part tiled walls. Double glazed window. Radiator.
Bedroom Two (4.17m x 2.39m (13'8 x 7'10))
Double glazed window to the rear. Radiator.
Bathroom
Suite comprising panel bath with shower attachment, low level wc and wash hand basin. Radiator.
Outside
Front
Neat areas of garden.
Rear Garden
Enclosed rear garden with areas of lawn and paved patio. Gated access to the rear.
Parking
Garage situated in a nearby block with parking space immediately in front.
Council Tax
Council Tax Band "D" = £2,227.92 for 2024/2025 (for a guide only, please contact Mid Sussex District Council for exact figure)
Information
Residents are not permitted to park commercial vehicles on the development
Permitted Tenants Payments
Before the tenancy starts (Payable to PSPhomes Burgess Hill 'the agent')
permitted tenants payments:- Holding deposit of £334.00 (equal to one weeks rent). Deposit of £1673.00 (equal to 5 weeks rent).
During the tenancy (Payable to PSPhomes Burgess Hill 'the agent')
Payment of £50.00 if you want to change the tenancy agreement.
Payment of interest for the late payment of rent capped at a daily rate of 3% above Bank of England Base Rate.
Loss of keys/security device:- Minimum payment of £3.50 capped at the cost which is reasonably incurred by the Landlord or Agent.
Payment of unpaid rent or other reasonable costs associated with your early termination of the tenancy.
PSPhomes Burgess Hill is a member of Propertymark which is a Client Money Protection Scheme, and also a member of The Property Ombudsman, which is a Redress Scheme. You can find out more details on the agents website or by contacting the agent directly.
Property info
For more information about this property, please contact
PSP Homes, RH15 on +44 1444 683815 * (local rate)
Disclaimer
Property descriptions and related information displayed on this page, with the exclusion of Running Costs data, are marketing materials provided by PSP Homes, and do not constitute property particulars. Please contact PSP Homes for full details and further information. The Running Costs data displayed on this page are provided by PrimeLocation to give an indication of potential running costs based on various data sources. PrimeLocation does not warrant or accept any responsibility for the accuracy or completeness of the property descriptions, related information or Running Costs data provided here.






















.gif)