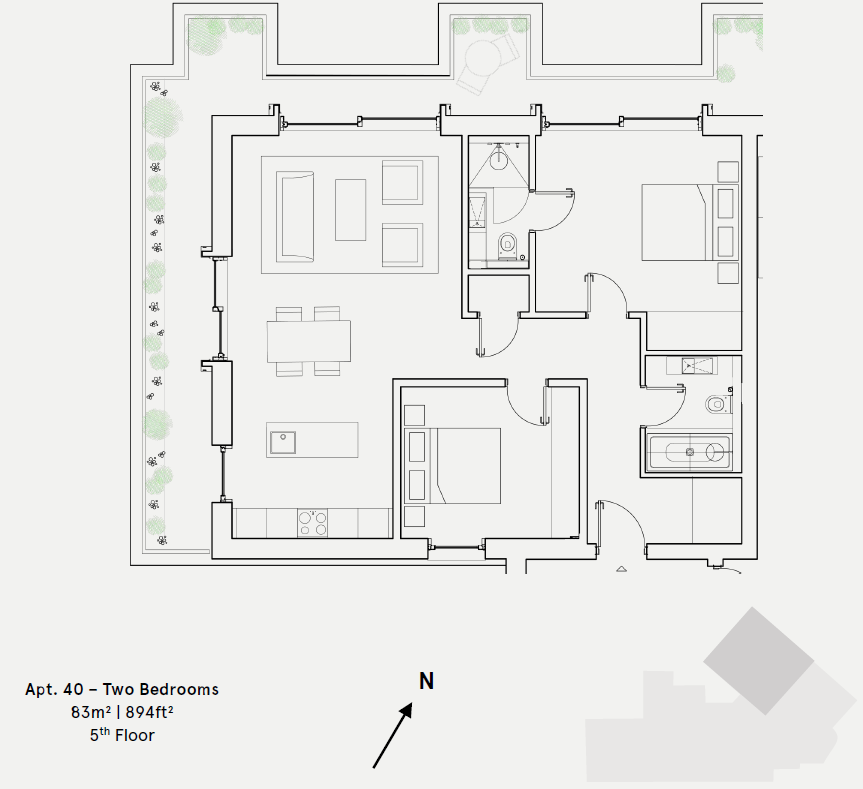Flat for sale in Oakley Square, London NW1
* Calls to this number will be recorded for quality, compliance and training purposes.
Property features
- 2 Bathrooms
- 2 Bedrooms
- 0 Reception Room
- Flat/Apartment
- Upper Floor With Lift
- Penthouse
- Balcony
- 894 Approx Sq Ft
- Leasehold with approximately 989 year(s) remaining
Property description
The Apartment
This top floor penthouse apartment spans 894 sq ft and enjoys a range of high specification features, from air conditioning to bedrooms and underfloor heating, to Italian bespoke veneer kitchens with fully integrated Siemens appliances.
Further benefits consist of floor to ceiling doors with high quality ironmongery, bathrooms with stone vanity tops and porcelain tiling, dimmable lighting and generous utility cupboards to maximise your living space.
The apartment features large floor to ceiling windows that allow access onto the west facing wrap around terrace perfect for those who enjoy watching the sunset.
Private and gated residents parking is available via separate negotiation.
The Development
Built atop a residential building on a prominent corner plot, these brand-new penthouse and sub-penthouses offer unique interior design, incredible light and far reaching views of London.
Residents will also benefit from a daytime concierge service.
The Location
50 Oakley square is situated 300m away from Mornington Crescent station, perfectly located between:
Camden Town - One of London's most vibrant neighbourhoods, with the famous Camden Market set across the Regent's Canal.
Kings Cross - Just a short stroll to the south, with fantastic new retail offerings at Coal Drops Yard and Granary Square.
Regent's Park - One of London’s most picturesque parks, perfect for lazy summer days.
London’s West End is a short 20 minute walk connecting you to a plethora of stores, restaurants, bars and entertainment.
The Developer
Echlin is an award-winning multi-disciplinary studio specialising in residential architecture, interiors, and development. Their ethos focuses on personal experience, wellbeing and craftsmanship which is explored through careful maximisation of space, materiality, natural light and connection to nature.
Adopting a collaborative approach with their clients, the Echlin portfolio includes projects across a range of scales and sectors from listed restorations, extensions and interiors for private families; to penthouses, new-build homes and multi-unit schemes for corporate entities which include Great Portland Estates and Canary Wharf Group.
CBRE Limited on its behalf and for the Vendors or Lessors of this property whose Agents they are, give notice that:<br><br>1. These particulars are set out as a general outline only for guidance to intending Purchasers or Lessees, and do not constitute any part of an offer or contract.
2.Whilst CBRE Limited uses reasonable endeavours to ensure that the information in these particulars is materially correct, some of the information is derived from third parties and has not been verified by us. Any intending Purchasers, Lessees or Third Parties should not rely on this information as a statement or representation of fact, but must satisfy themselves by their own inspection, searches, enquiries, surveys or otherwise as to the accuracy and completeness.
3. To the maximum extent permitted by law CBRE Limited accepts no liability or responsibility for any loss or damage including without limitation, indirect or consequential loss or damage, or any loss of profits resulting from direct or indirect actions based upon the content of these particulars. No person in the employment of CBRE Limited has any authority to make any representation or warranty whatsoever in relation to this property.
4. Unless otherwise stated, all purchase prices and rents are correct at the date of publication and, unless otherwise stated, are quoted exclusive of VAT. Lease details and service ground rent (where applicable) are given as a guide only and should be checked and confirmed by your solicitor prior to exchange of contracts.
For more information about this property, please contact
CBRE, WC2E on +44 20 8115 5167 * (local rate)
Disclaimer
Property descriptions and related information displayed on this page, with the exclusion of Running Costs data, are marketing materials provided by CBRE, and do not constitute property particulars. Please contact CBRE for full details and further information. The Running Costs data displayed on this page are provided by PrimeLocation to give an indication of potential running costs based on various data sources. PrimeLocation does not warrant or accept any responsibility for the accuracy or completeness of the property descriptions, related information or Running Costs data provided here.



























.png)