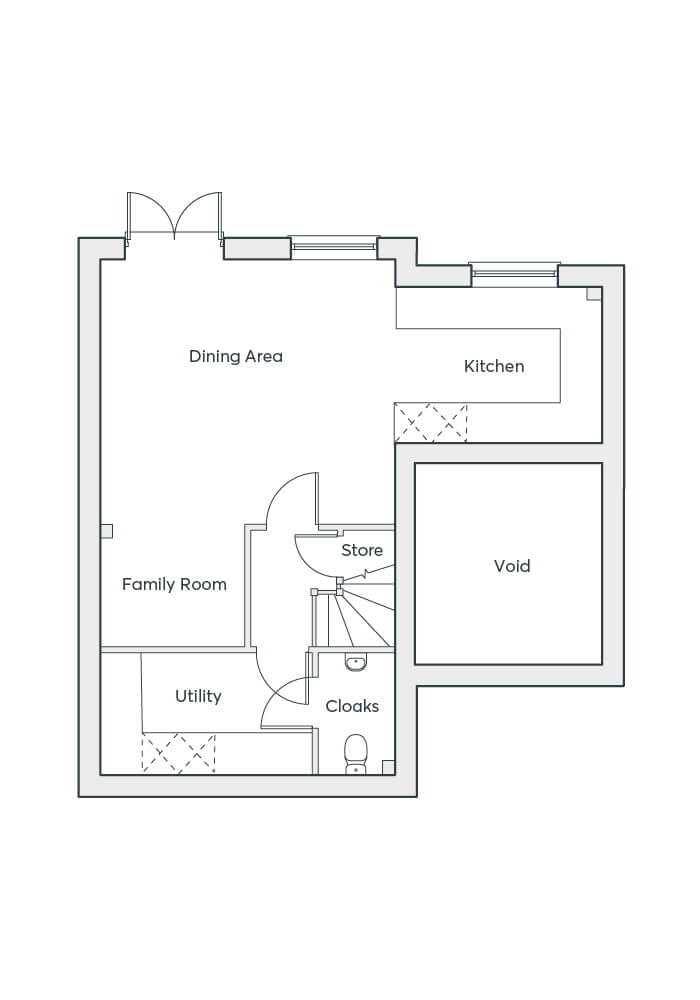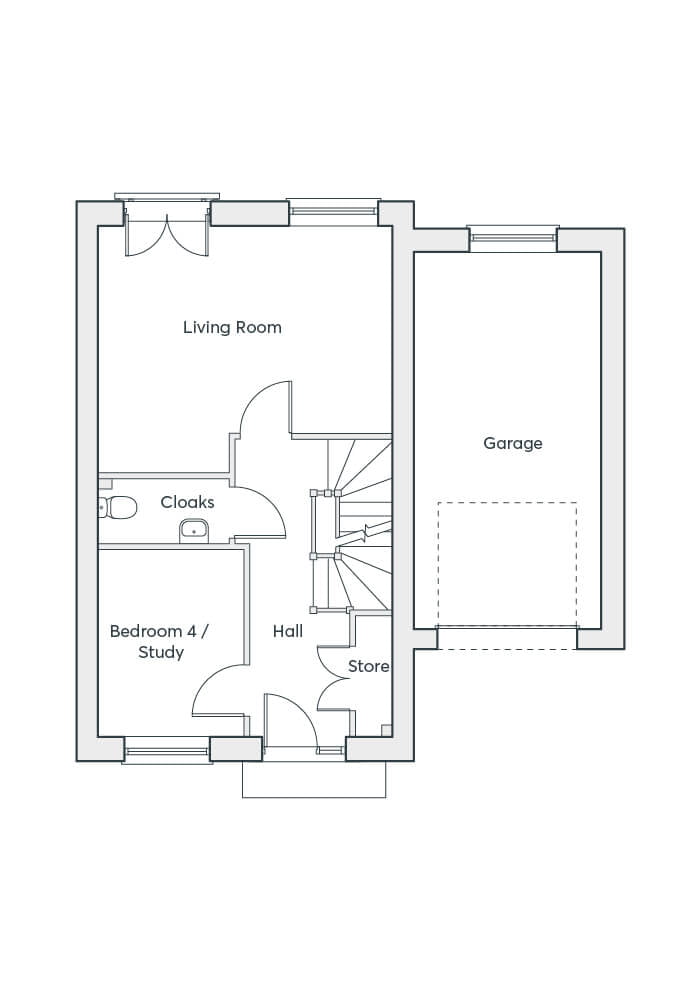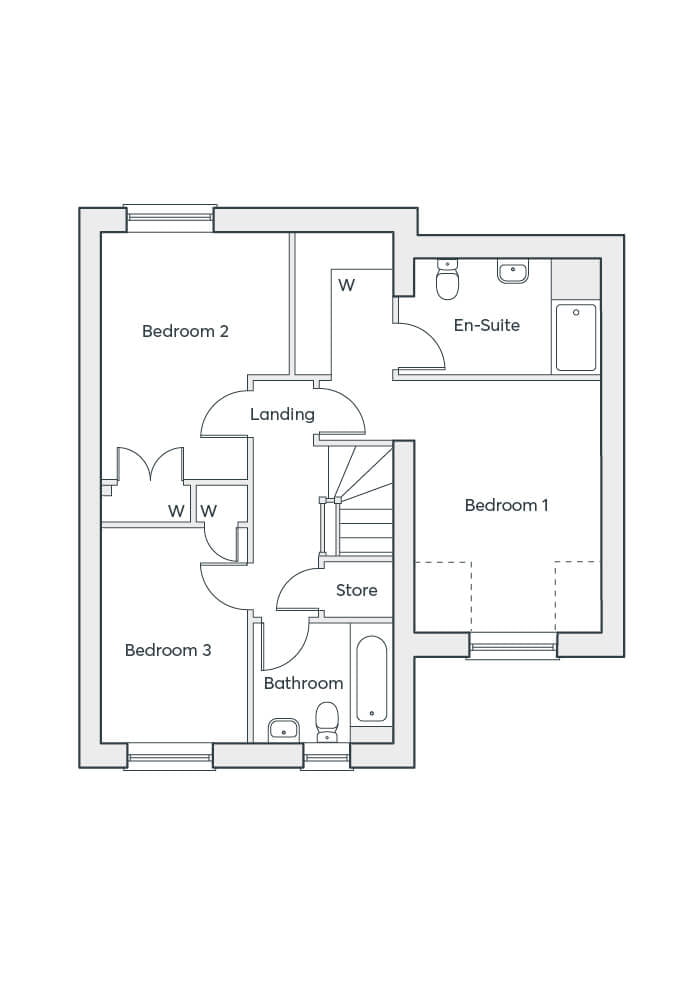Detached house for sale in "The Frances" at Ffordd Yr Olchfa, Sketty, Swansea SA2
Images may include optional upgrades at additional cost
* Calls to this number will be recorded for quality, compliance and training purposes.
Property description
- Incentive packages up to £22.5k* available!
- Key Worker discount of up to £5k* available!
- Discounts available for employees, and friends and family of the nhs staff and Swansea University!
- Open plan kitchen diner with French doors to the garden
- Separate utility and cloakroom
- Master with en-suite
- Living room with French doors
Tenure : Freehold
Reserve the 4-bedroom Frances and we’ll contribute £22,500* towards your deposit or reduce your monthly mortgage payments with the Own New Rate Reducer*!
Plus, if you’re a key worker, you could benefit from a discount of up to £5,000* when you reserve a home with us! Plus, we are also offering discounts for family and friends of nhs staff, as well as family and friends of those who work for Swansea University. Please contact our sales team for more information.
*Terms and conditions apply. Key worker offer is plot specific. Offer available on plot 106 only and is subject to lenders terms and conditions. Offer cannot be used in conjunction with any other offer. For full terms and conditions click here.
Modern families come in all shapes and sizes and at St.Modwen Homes we’ve created a range of stunning three-storey homes that are ideally setup for multi-generational living. Set across three separate floors these homes offer space for everyone to enjoy privacy and their own sanctuaries whilst also creating spacious rooms for everyone to come together and enjoy each other’s company.
The 4-bedroom Frances is a beautifully designed modern property with lots of space to create a happy home. The open plan kitchen/dining/family room can be found on the lower ground floor, along with a handy utility room and cloakroom. The ground floor features the living room and bedroom four which could alternatively be used as a home office. Bedrooms one, two and three can be found on the first floor, along with a modern family bathroom. Bedroom one is made to feel like your own sanctuary, with a spacious built-in wardrobe and useful en-suite. The home features French doors and large windows throughout, allowing the space to always feel bright and airy.
Rooms
Lower Ground Floor
- Kitchen/Diner - (5.09 x 3.90 m)
- Family Room - (2.67 x 3.79 m)
- Utility - (3.29 x 2.00 m)
- Living Room - (5.09 x 4.00 m)
- WC - (0.90 x 1.99 m)
- Bed (2.64 x 1.89 m)
- Bedroom (3.02 x 4.44 m)
- En-Suite - (3.29 x 1.57 m)
- Bedroom (3.41 x 3.57 m)
- Bedroom (5.70 x 8.74 m)
- Bathroom - (4.80 x 4.20 m)
About Hendrefoilan Park, Swansea
Situated in the desirable village of Killay, Hendrefoilan Park is well located for access to local amenities. The leafy suburb of Swansea, is just three miles from a great selection of shops, restaurants, galleries and beaches to enjoy with family and friends.
Opening Hours
Monday : 10:00 to 17:30
Tuesday : Closed
Wednesday : Closed
Thursday : 10:00 to 17:30
Friday : 10:00 to 17:30
Saturday : 10:00 to 17:30
Sunday : 10:00 to 17:30
Disclaimer
Images and floorplans are illustrative and may show features that are available as optional extras. Wardrobes to bedroom 2,3 and 4 are not included as standard and must be purchased as an optional extra. Please speak to your Sales Consultant for further information. Computer generated images and 3D tours are indicative only and may feature extras not included as standard. External finishes, materials, layouts, window positions and styles may vary. Room sizes are taken to the widest point in each room wall to wall and a tolerance of +/- 5% is allowed. The floor plans are for guidance only and may be subject to change and properties may be "handed" or mirror images of the plans shown. Please check with our Sales Consultant or Selling Agent.
Property info
For more information about this property, please contact
St Modwen Homes - Hendrefoilan Park, SA2 on +44 1633 371311 * (local rate)
Disclaimer
Property descriptions and related information displayed on this page, with the exclusion of Running Costs data, are marketing materials provided by St Modwen Homes - Hendrefoilan Park, and do not constitute property particulars. Please contact St Modwen Homes - Hendrefoilan Park for full details and further information. The Running Costs data displayed on this page are provided by PrimeLocation to give an indication of potential running costs based on various data sources. PrimeLocation does not warrant or accept any responsibility for the accuracy or completeness of the property descriptions, related information or Running Costs data provided here.




















.png)