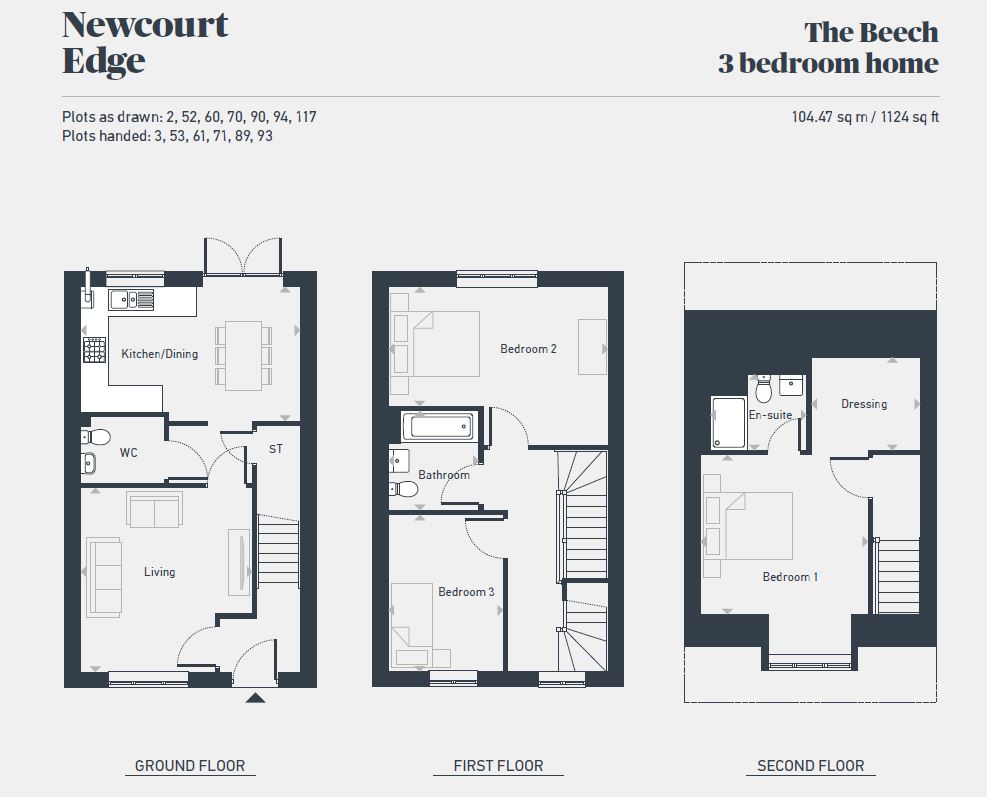Terraced house for sale in Ikea Way, Exeter, Devon EX2
* Calls to this number will be recorded for quality, compliance and training purposes.
Property features
- 3 double bedrooms
- Kitchen/diner
- Separate living room
- Cloakroom
- Dressing room & en-suite to
- Bedroom 1
- 2 parking spaces
- Paved patio & turfed garden
- 10 year build warranty
Property description
Newcourt Edge is an exciting new development in Exeter where you can enjoy contemporary living at its best together with fantastic doorstep amenities in this ancient, yet vibrant city.
A selection of 2,3, & 4 bedroom homes cleverly designed with bright, generous living space you can adapt to suit your unique lifestyle.
We are delighted to offer this exciting opportunity of getting onto the property ladder and into a stylish, brand new <b>energy efficient, 3 bedroom home </b> now available to purchase with the government backed Shared Ownership Scheme.
Plot 3 - The Beech is an impressive 3 storey, 2 bathroom home benefitting from 2 parking spaces, with anticipated completion Winter 2024.
The full market value of £435,000 is available to purchase from a 25% to 75% share.
Price shown is a 25% share at £108,750 with a deposit of £5,437.50.
Call now to register your interest.
Purchasing a new home could not be easier and it makes perfect sense too, with high energy efficiency this home will work just as hard as you do to keep your energy bills low.
With a great use of space this home has been cleverly designed with modern living in mind offering a family living room to the front of the property to enjoy those cosy family nights in, a downstairs cloakroom/WC and understair storage. There is a fabulous kitchen/diner to the rear offering a great space in which to entertain your family and friends and with double doors leading out onto the rear patio and turfed garden this room certainly brings the outside in especially on those warm summer days. The stylish modern fitted kitchen benefits from integrated eco appliances; single electric oven, gas hob with glass splashback, extractor hood and vinyl flooring to the kitchen & dining areas. On the first floor you will find 2 double bedrooms and the well appointed family bathroom with full height wall tiling to the bath with shower over. Continuing up the stairs the master bedroom occupies the entire second floor of the home and benefits from its own dressing room and private en-suite.
Key features:
• Kitchen/Diner with double doors opening onto patio
• Separate Living Room
• 3 double Bedrooms
• Cloakroom
• 2 Parking Spaces
• Energy efficient lighting and efficient combi gas boiler
• PVC-u white windows with energy efficient sealed unit.
• Flooring to kitchen/diner, cloakroom, bathroom & en-suite
• Dressing Room & en-suite to Bedroom 1
• Paved patio area & turfed garden
• Cable for Electric Vehicle charging
• 10 year build warranty
Newcourt Edge enjoys excellent transport links with the M5 just 10 minutes away, a direct rail service to London Paddington in 2.5 hours and Exeter Airport on the doorstep.
Devon’s capital city has a vibrant, modern feel with a host of independently run shops and places to eat. Exeter itself enjoys a rich, historic past that has gifted the city a wealth of must-see attractions, namely its mysterious Underground Passages, Royal Albert Memorial Museum, Cathedral, Roman wall and historic waterfront.
Great days out might include a flutter at Exeter Racecourse or a meander round the lovely nearby maritime town of Topsham, while further afield you have your pick of beautiful South Devon beaches and the magnificent unesco World Heritage Jurassic Coast.
Families can choose from a wide selection of local nurseries and schools, many of which are rated Good or Outstanding by Ofsted.
For active pursuits, head to Exeter’s Quay Climbing centre or Go Ape! At Haldon Forest, where scenic woodland trails can also be explored by foot or bike.
Financial Breakdown:
Full market value: £435,000
25% share value £108,750
5% deposit: £5,437.50
Rent charged on un-owned share: 2.75%
Rent on un-owned share (75%) £747.66
Estimated monthly service charge: £51.31
What is Shared Ownership?
If you can't afford the mortgage on 100% of a home, Shared Ownership offers you the chance to buy a share of your home (between 10% and 75%) and pay rent on the remaining share. Later on, you could buy bigger shares when you can afford to and, if you chose, own the property outright.
Monthly costs to purchase via Shared Ownership are generally less than purchasing outright or renting, making it a fantastic option to get onto the housing ladder.
Buyers must have a Devon connection, please contact us to discuss exactly what this is.
*Please note, images have been used for illustrative purposes only. Specification, layout and finish may be subject to change..
Property info
For more information about this property, please contact
Fulfords - Exeter City Centre Sales, EX1 on +44 1392 976618 * (local rate)
Disclaimer
Property descriptions and related information displayed on this page, with the exclusion of Running Costs data, are marketing materials provided by Fulfords - Exeter City Centre Sales, and do not constitute property particulars. Please contact Fulfords - Exeter City Centre Sales for full details and further information. The Running Costs data displayed on this page are provided by PrimeLocation to give an indication of potential running costs based on various data sources. PrimeLocation does not warrant or accept any responsibility for the accuracy or completeness of the property descriptions, related information or Running Costs data provided here.






















.png)
