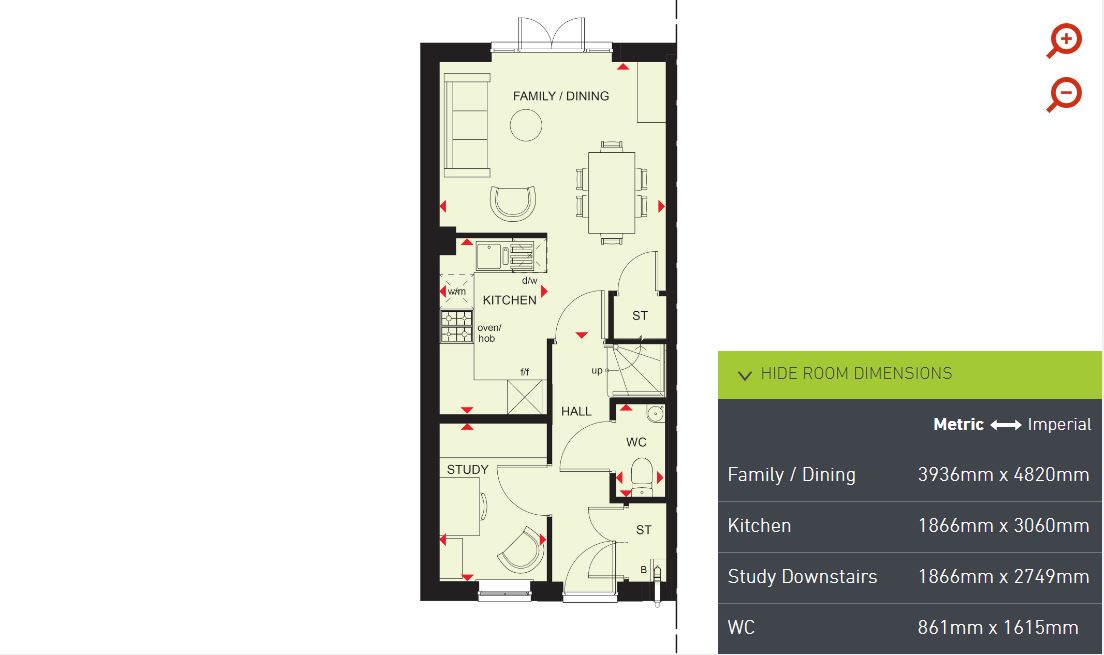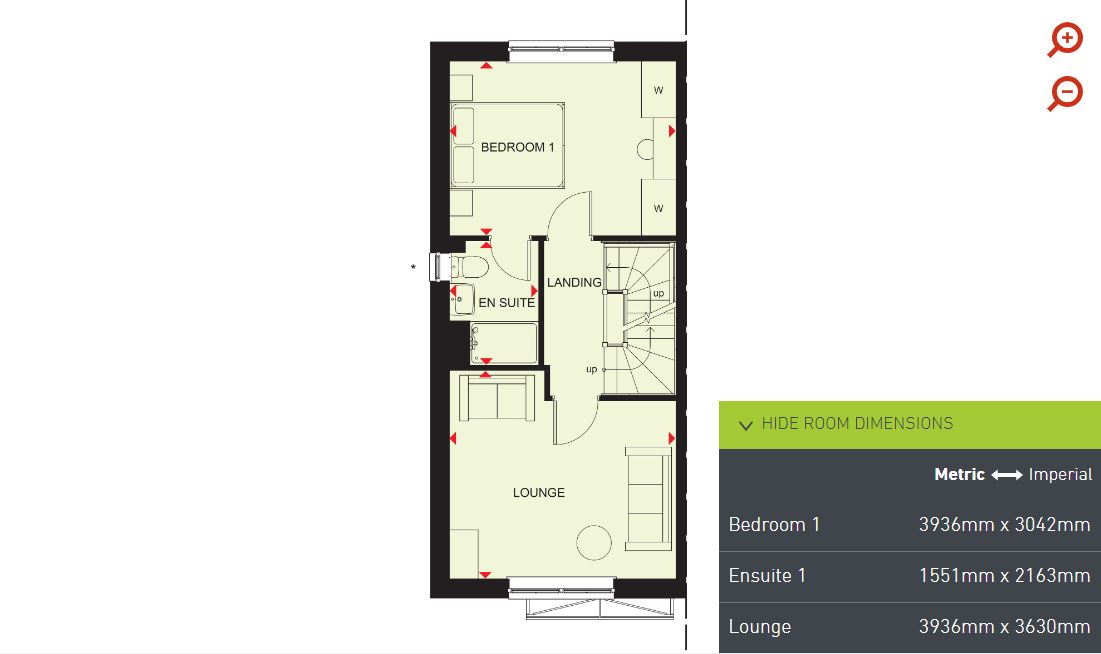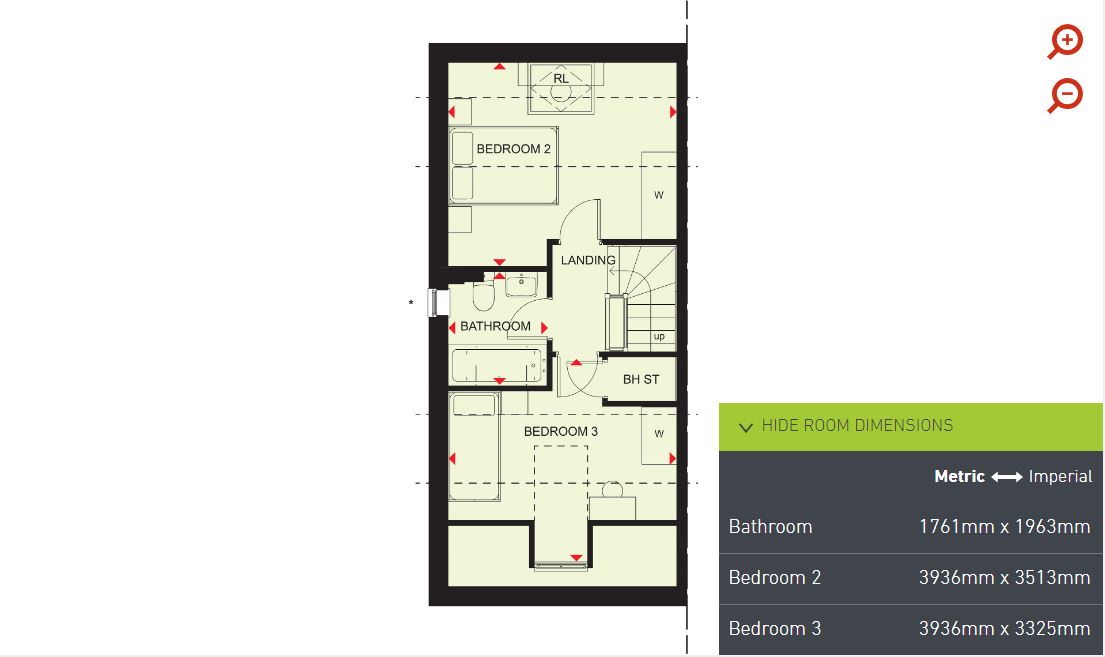Semi-detached house for sale in The Kingsville, Whitechapel Gardens, Bodicote, Banbury, Oxfordshire OX15
* Calls to this number will be recorded for quality, compliance and training purposes.
Property features
- Deposit Boost Available*
- Contribution towards flooring costs
- Build complete Oct 2024
- Easy commuter links via rail and road
- Village location yet 2 miles from the market town of Banbury and Banbury Train Station
- Energy efficient new home
- Spacious layout
- Homes built by an award winning site manager and developer
- EPC = Anticipated B
Property description
Flexible, three storey home with sizeable Deposit Boost contribution* - 1037 sqft
Description
deposit boost available*
Plot 182 The Kingsville is a charming three bedroom semi-detached home with a great sized rear garden, spread across three floors and part of the beautiful new Whitechapel Gardens development in Bodicote.
The ground floor offers a spacious layout, providing a downstairs WC and useful storage cupboard. A wonderful fully fitted kitchen with integrated appliances opens out onto the family/dining room, with another useful storage cupboard in, and offers double French doors out on to the rear garden.
A study, ideal for working from home, is positioned towards the front of the home.
Upstairs there is a spacious master bedroom suite with a stylish en-suite shower room as well as a large private lounge.
Upon the second floor are two further bedrooms, one double and one good sized single room, that are both serviced by a stylish bathroom suite.
To arrange a viewing of the show homes at Whitechapel Gardens and to find out more, please contact Savills to discuss further.
*Terms and conditions apply
Pot 182 is due for completion in October 2024.
Location
Bodicote is an attractive Oxfordshire village just 2 miles south of Banbury in North Oxfordshire.
The village has a post office and convenience store, village hall, two public houses, 13th century church, cricket club, rugby club, two farm shops, Bannatyne’s Health Club & Spa and a sports and recreation area. More extensive facilities are available at Banbury, Leamington Spa & Oxford, each with a full range of shops, supermarkets, restaurants and leisure facilities.
The village also benefits from Ofsted Rated 'Good' (2021) Bishop Loveday Church of England Primary School and two nurseries for pre-school children. The local area has a range of well-regarded primary and secondary schools, including St John’s Priory (Banbury), Carrdus (Overthorpe), The Warriner (Bloxham), Bloxham, Tudor Hall Girls (Bloxham), Warwick, Kings High (Warwick) and numerous schools in Oxford.
Banbury Station (2 miles) provides regular train services to London from 56 minutes and there is access to the M40 at J11 (3.2 miles).
Sporting and leisure facilities include golf at Tadmarton Heath, Rye Hill and Cherwell Edge (Middleton Cheney); horse racing at Stratford-upon-Avon, Warwick and Cheltenham, theatre at Stratford-upon-Avon, Chipping Norton, Warwick and Oxford. Full indoor sports complex in Banbury; the sought after private members club Soho Farmhouse in Great Tew is just 11 miles away.
All distances and times are approximate and taken from Google maps.
Square Footage: 1,037 sq ft
Additional Info
Tenure:
Freehold
Service charges per annum will apply:
Anticipated at £171 per annum
Reservation Fee:
£1,000
Exchange of contracts required within 28 days with a 10% deposit minus the reservation fee. Completion when the property is ready to occupy.
Council tax banding to be determined by the local authority on completion.
Property info
For more information about this property, please contact
Savills - Summertown New Homes, OX2 on +44 1865 680232 * (local rate)
Disclaimer
Property descriptions and related information displayed on this page, with the exclusion of Running Costs data, are marketing materials provided by Savills - Summertown New Homes, and do not constitute property particulars. Please contact Savills - Summertown New Homes for full details and further information. The Running Costs data displayed on this page are provided by PrimeLocation to give an indication of potential running costs based on various data sources. PrimeLocation does not warrant or accept any responsibility for the accuracy or completeness of the property descriptions, related information or Running Costs data provided here.



























.png)