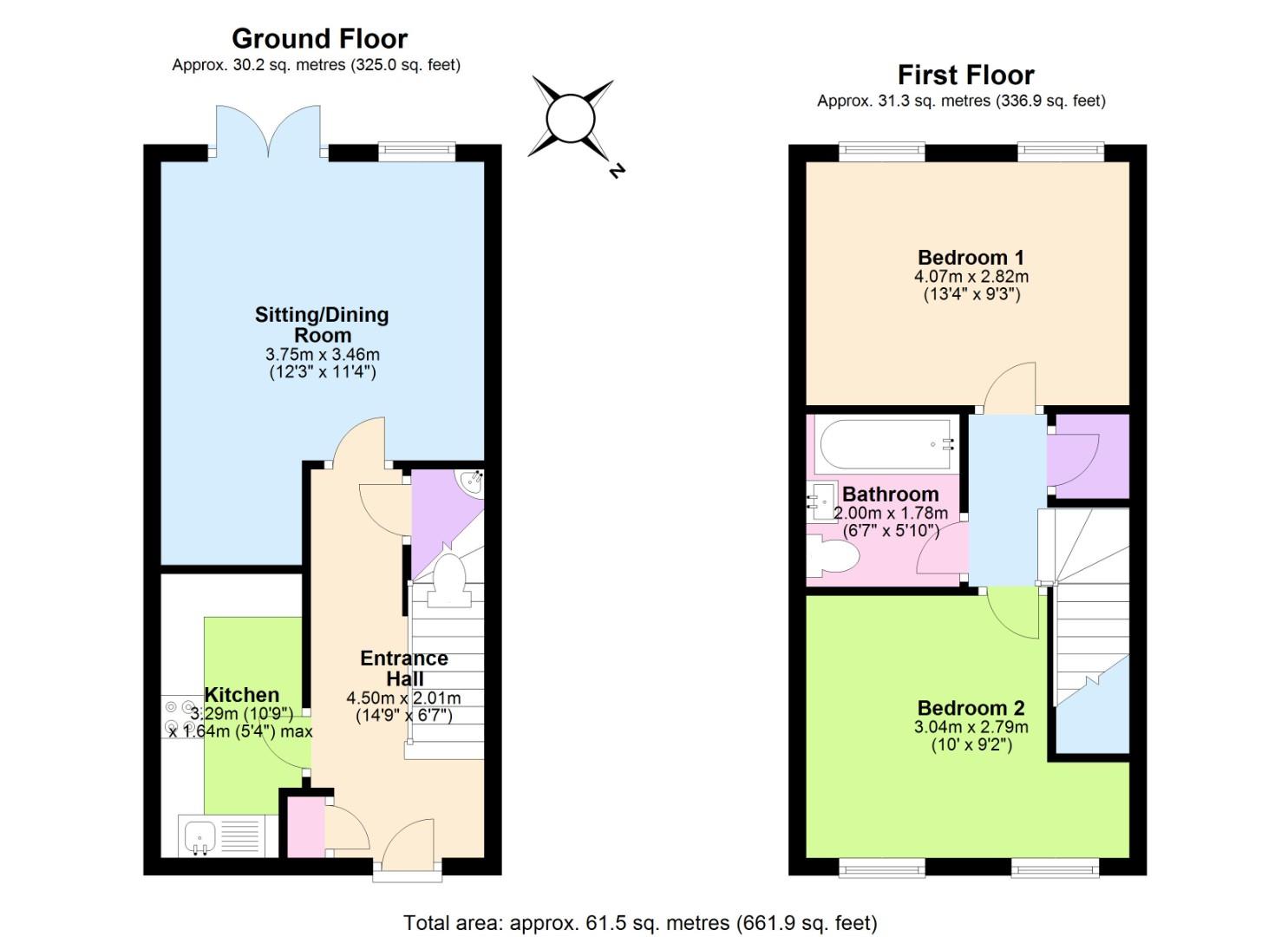Terraced house for sale in Champion Road, Bitton, Bristol BS30
* Calls to this number will be recorded for quality, compliance and training purposes.
Property features
- Sought after position
- Low maintenance rear garden
- Allocated parking space
- UPVC double glazing
- Gas fired central heating
Property description
Constructed by Linden homes is this immaculately presented two bedroom mid terraced property situated within the sought after Bitton Mill development. This lovely property benefits from gas fired central heating, uPVC double glazing, a low maintenance enclosed rear garden and an allocated parking space. An internal inspection is highly recommended.
Conveniently placed within a short drive to Bath, Bitton boasts a highly regarded primary school, The Meadows, with Oldfield Park Secondary school only minutes away. Situated on the former Bitton Mill site, this impressive development boasts architectural designs, reminiscent of the former Mill.
Entrance via front door with obscured glazed side panel into
Hallway (4.50 x 2.01 (14'9" x 6'7"))
Wood effect flooring, stairs rising to first floor landing, single radiator, storage cupboard, understairs storage cupboard, doors to
Downstairs W/C
Suite comprising low level w/c, corner pedestal wash hand basin with chrome mixer taps over, single radiator, light and extractor.
Kitchen (3.29 x 1.64 (10'9" x 5'4"))
UPVC double glazed window to front aspect, a range of modern high gloss wall and floor units with worksurface over, single stainless steel sink drainer unit with mixer taps over, electric hob with oven and grill beneath and extractor hood over, stainless steel splashback, integrated dishwasher and Baumatic washing machine, space and plumbing for fridge freezer with water dispenser, under unit lighting, inset spots, extractor, cupboard housing Ideal Logic gas boiler.
Sitting/Dining Room (3.75 x 3.46 (12'3" x 11'4"))
UPVC double glazed window to rear aspect, uPVC double glazed French doors giving access to the patio and rear garden, 2 single radiators.
First Floor Landing
Single radiator, access to loft space, storage cupboard with wooden shelving for linen, doors to
Master Bedroom (4.07 x 2.82 (13'4" x 9'3"))
2 uPVC double glazed windows to rear aspect, single radiator, space for freestanding wardrobes and drawers.
Bedroom Two (3.04 x 2.79 (9'11" x 9'1"))
2 uPVC double glazed windows to front aspect, single radiator, over stairs storage cupboard with hanging rail.
Bathroom (2.00 x 1.78 (6'6" x 5'10"))
Suite comprising low level w/c, pedestal wash hand basin with mixer taps over, panelled bath with hinged glazed shower screen and shower over, single radiator, tiled flooring, shaver point, extractor, inset spots.
Outside
There is one allocated parking space at the front of the property complete with ev charger. The rear garden has a patio area immediately adjacent to the property ideal for garden furniture, re remainder is laid mainly to artificial lawn with a pathway leading to a gate at the rear of the garden. There is a raised railway sleeper border containing spring bulbs and plants. The rear garden is enclosed by wooden featheredge fencing with a pedestrian gate gives access to the rear.
Directions
Satnav BS30 6AD
Property info
For more information about this property, please contact
Eveleighs, BS31 on +44 117 304 8413 * (local rate)
Disclaimer
Property descriptions and related information displayed on this page, with the exclusion of Running Costs data, are marketing materials provided by Eveleighs, and do not constitute property particulars. Please contact Eveleighs for full details and further information. The Running Costs data displayed on this page are provided by PrimeLocation to give an indication of potential running costs based on various data sources. PrimeLocation does not warrant or accept any responsibility for the accuracy or completeness of the property descriptions, related information or Running Costs data provided here.


























.png)
