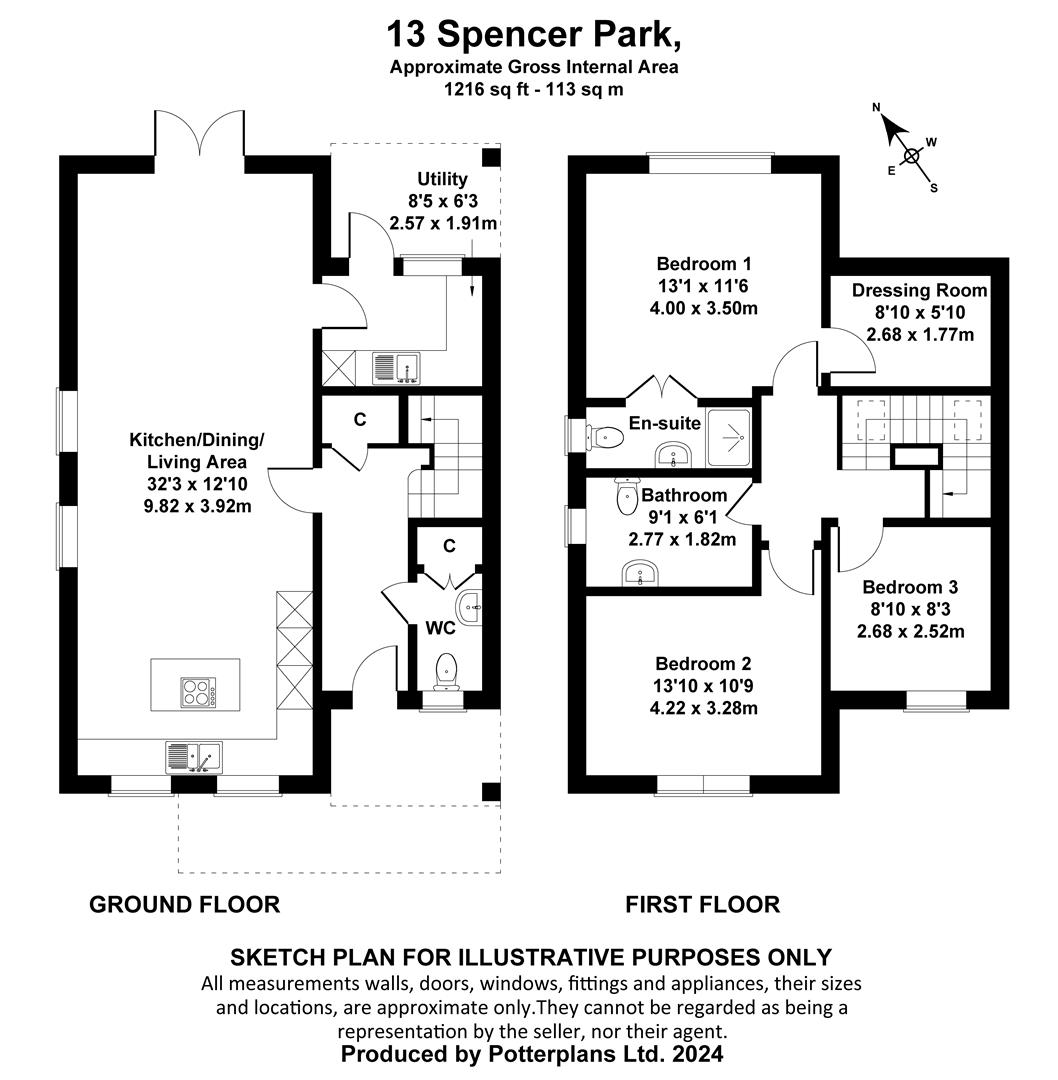Property for sale in Ryde House Drive, Ryde PO33
* Calls to this number will be recorded for quality, compliance and training purposes.
Property features
- Stunning location set in an area of woodland and golf course
- New build - 3 bedroom luxury semi detached house
- 10 year labc warranty
- Short walk to town centre & schools
- Excellent size plot with ample driveway parking
- Ready for immediate occupation
- Excellent mainland transport links nearby
- Modern open plan family living
Property description
Beautiful new semi-detached home built in an idyllic setting overlooking Ryde Golf Course and moments from the beach and town centre
Spencer Park
Spencer Park comprises a range of luxurious new homes, built in an idyllic setting overlooking Ryde Golf Course and moments from the beach. An exclusive development of just 33 homes including 3,4 and 5 bedroom houses, set in 2 acres of stunning woodland, making fabulous use of the generous space available.
The development benefits from being in a sought-after location close to the beach and a short walk to Ryde School off Spencer Road. Ryde also has the largest sand beach on the Island, popular for swimmers and kite surfers. Appley beach is also nearby which host a number of international beach sport events including football and rugby. The marinas of Fishbourne and Bembridge are less than 7 miles away, while the picturesque village of Seaview with its extensive moorings and vibrant yacht club is a pleasant walk, run or cycle along the beach.
Developers Specification
Timber framed construction with Audley antique brick finish with Cedral cladding and natural slate roof. White sliding sash windows set within precast stone plinths. Gravel access drives, paved patio areas and landscaped gardens. All properties come with a 10-year labc.
Shaker style kitchen units with worktops. Integrated dishwasher, double oven, hob, stainless steel extractor canopy. Designer bathrooms with porcelain floor tiles and showers, with chrome dual fuel towel rails. Low level night guide lighting in ensuite bathrooms
LED lighting throughout the ground floors, Satellite and aerial TV wiring preparation, Wight fibre high speed broadband. Gas fired under floor heating on the ground floors. Timber effect luxury vinyl lvt flooring, staircases with softwood stringers and hardwood square profile balustrades, Luxury design carpets.
Accommodation
Entrance hall A light and spacious entrance hall with ample room for coats and boot storage. Understairs storage cupboard.
Kitchen/dining/living area – Howdens Clerkenwell style kitchen units with laminate worktops. Integrated dishwasher, double oven, induction hob, stainless steel extractor canopy. Spacious open plan living area with bi-folding doors out onto the garden.
Utility room – Room for washing machine & dryer. Ample storage units, single bowl sink and draining board. Valiant boiler housed in the utility room. Access out onto the garden.
Cloakroom - WC with wash basin. Large storage cupboard
First floor
Landing Light and spacious landing with access through to all three bedrooms & bathroom.
Bedroom one Large double bedroom. Northwest elevation with ample space for free standing wardrobes. Access through to.
Ensuite shower room Walk in shower with glazed screen, bath, wash hand basin and WC.
Ensuite dressing room Ample room for free standing or built in wardrobes.
Bedroom two A further good size double bedroom, southeast elevation with views out over the garden. Ample space for free standing wardrobe.
Bedroom three – Large single bedroom with views out over the garden.
Bathroom Spacious walk in shower with glazed screen. Wash hand basin and WC.
Outside Gravelled driveway with off road parking. Enclosed southeast facing garden with patio area.
Services Mains electricity, water and drainage. Heating is provided by a gas fired boiler and delivered via radiators and underfloor heating on the ground floor. Wightfibre and BT connections will be made available. Power supply for car chargers will be provided.
Estate charges £686.32 pa
Deposit - £5000 non-refundable deposit
EPC B
Tenure Freehold
postcode PO33 3FF
viewings All viewings will be strictly by prior arrangement with the selling agents, Spence Willard.
Important Notice
1. Particulars: These particulars are not an offer or contract, nor part of one. You should not rely on statements by Spence Willard in the particulars or by word of mouth or in writing (“information”) as being factually accurate about the property, its condition or its value. Neither Spence Willard nor any joint agent has any authority to make any representations about the property, and accordingly any information given is entirely without responsibility on the part of the agents, seller(s) or lessor(s). 2. Photos etc: The photographs show only certain parts of the property as they appeared at the time they were taken. Areas, measurements and distances given are approximate only. 3. Regulations etc: Any reference to alterations to, or use of, any part of the property does not mean that any necessary planning, building regulations or other consent has been obtained. A buyer or lessee must find out by inspection or in other ways that these matters have been properly dealt with and that all information is correct. 4. VAT: The VAT position relating to the property may change without notice.
Property info
For more information about this property, please contact
Spence Willard, PO31 on +44 1983 507339 * (local rate)
Disclaimer
Property descriptions and related information displayed on this page, with the exclusion of Running Costs data, are marketing materials provided by Spence Willard, and do not constitute property particulars. Please contact Spence Willard for full details and further information. The Running Costs data displayed on this page are provided by PrimeLocation to give an indication of potential running costs based on various data sources. PrimeLocation does not warrant or accept any responsibility for the accuracy or completeness of the property descriptions, related information or Running Costs data provided here.































.png)