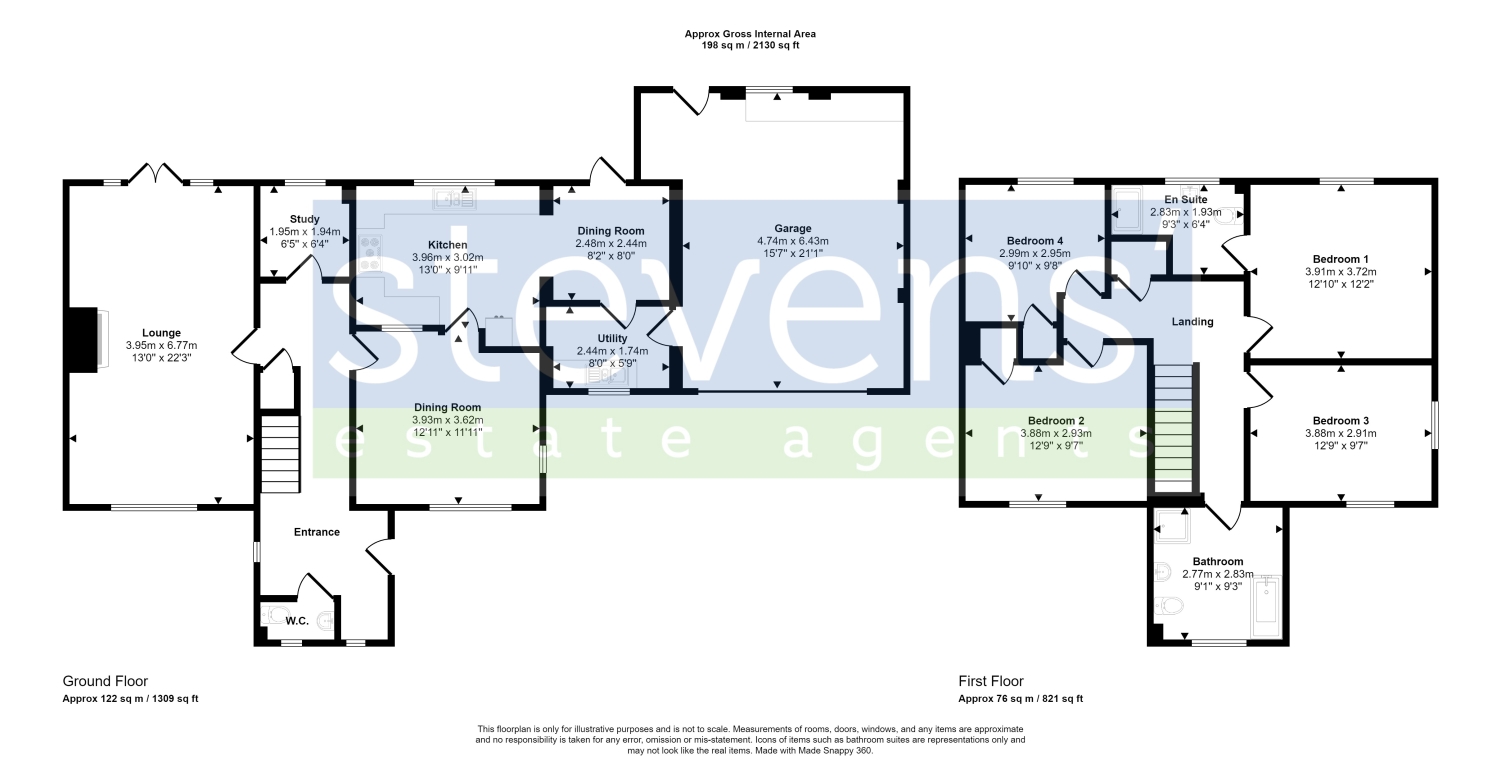Detached house for sale in East Street, Sheepwash, Beaworthy, Devon EX21
* Calls to this number will be recorded for quality, compliance and training purposes.
Property features
- Four double bedrooms
- Three reception rooms
- Bathroom and shower room en-suite
- Study
- Cloakroom
- Utility Room
- Double garage
- Parking and gardens
Property description
A charming detached four double bedroom house featuring three spacious reception rooms and a beautifully maintained enclosed garden complete with fruit trees. This delightful property includes a double garage and is conveniently situated just a short walk from the village centre, which boasts a well-regarded public house that incorporates a local post office and store. Perfect for families seeking a tranquil yet accessible location.
A front door with an obscured glazed panel opens to the
Hall
Wood flooring, two radiators, under stairs cupboard.
Cloakroom
Low level w.c., pedestal wash basin, radiator, tiled flooring.
Living Room
A dual aspect room with French doors opening to the garden, wood burning stove inset in a tiled surround and hearth, wood flooring, two radiators.
Study
Tiled flooring, radiator.
Dining Room
Wood flooring, two radiators.
Kitchen
Range of fitted floor and wall units with an inset double ceramic sink, six ring hob and double oven with an extractor hood over, tiled flooring, open plan to the
Breakfast Room
Tiled flooring, radiator, UPVC double glazed door to the garden.
Utility
Fitted floor cupboard with an inset stainless steel sink, plumbing and space for a dishwasher and washing machine, tiled flooring, door to the garage.
From the entrance hall, carpeted stairs lead up to the
Galleried Landing
Fitted carpet, radiator, ceiling trap to the roof space, airing cupboard housing a pressurised hot water cylinder and shelving.
Bedroom
Fitted carpet, radiator.
En-Suite Shower Room
A white suite comprising of a tiled shower unit, pedestal wash basin, low level w.c., radiator, tiled flooring.
Bedroom
Fitted carpet, radiator, dual aspect.
Bedroom
Fitted carpet, radiator, fitted wardrobe.
Bedroom
Fitted carpet, radiator, fitted wardrobe.
Bathroom
A white suite comprising of a bath inset in a tiled surround, pedestal wash basin, low level w.c., fully tiled shower cubicle, extractor fan, half tiled surrounds and tiled flooring, radiator.
Outside
There is a tarmac driveway providing parking and access to the
Double Garage - With an electric up and over door, power, light, oil fired boiler and a courtesy door to the rear.
Also to the front of the property are well maintained lawns with an array of established shrubs, flowers and fruit trees. An ornamental pond with waterfall feature provides a tranquil seating area on the adjacent circular patio. There is a useful shed and potting shed.
A side gate opens to a large patio and lawn with hedge and fence borders. There are raised vegetable beds to the other side of the house.
Services/Rates
Water - Mains connection
Drains - Mains (tbc)
Electric - Mains
Heating - Oil
Broadband - Highest download speed - 56MBPS (ofcom)
Mobile - All carriers likely (ofcom)
Council Tax Band - E
EPC - D
Consumer Protection From Unfair Trading Regulations 2008
As the sellers agents we are not surveyors or conveyancing experts & as such we cannot & do not comment on the condition of the property, any apparatus, equipment, fixtures and fittings, or services or issues relating to the title or other legal issues that may affect the property, unless we have been made aware of such matters. Interested parties should employ their own professionals to make such enquiries before making any transactional decisions. You are advised to check the availability of any property before travelling any distance to view.
Property info
For more information about this property, please contact
Stevens Estate Agents, EX20 on +44 1837 334943 * (local rate)
Disclaimer
Property descriptions and related information displayed on this page, with the exclusion of Running Costs data, are marketing materials provided by Stevens Estate Agents, and do not constitute property particulars. Please contact Stevens Estate Agents for full details and further information. The Running Costs data displayed on this page are provided by PrimeLocation to give an indication of potential running costs based on various data sources. PrimeLocation does not warrant or accept any responsibility for the accuracy or completeness of the property descriptions, related information or Running Costs data provided here.









































.png)
