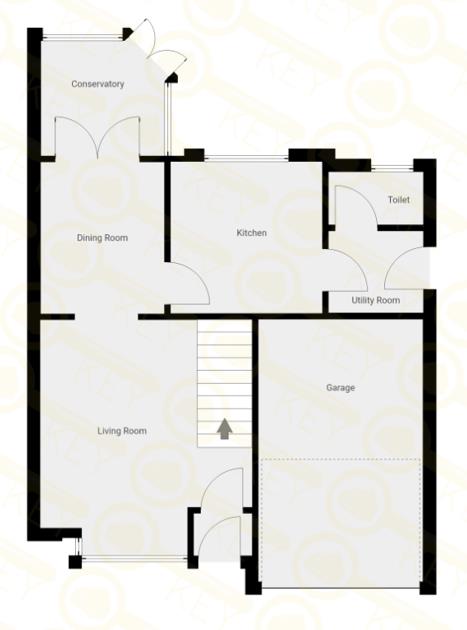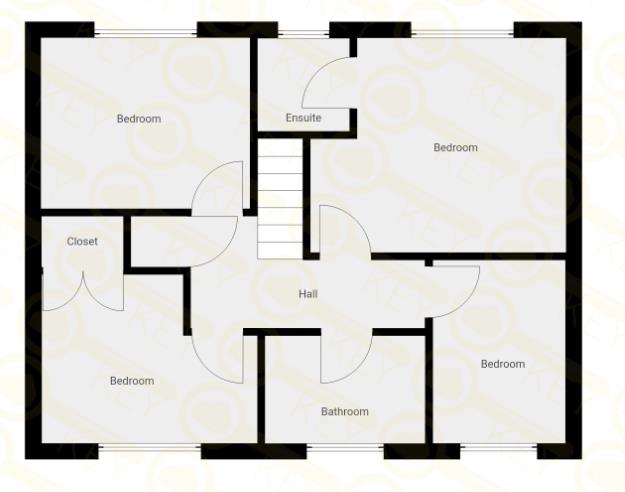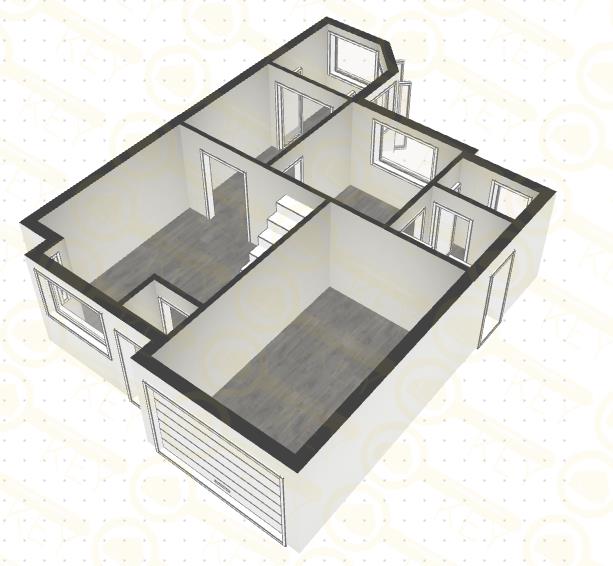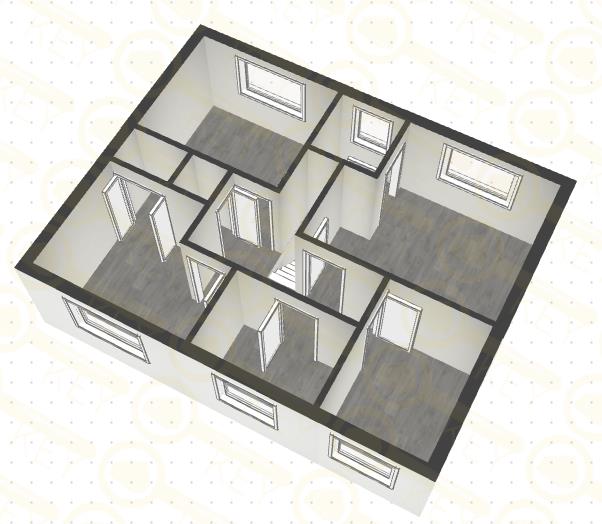Detached house for sale in Penshurst Way, Nuneaton CV11
* Calls to this number will be recorded for quality, compliance and training purposes.
Property features
- Spacious Four Bed Detached House
- Integrated Garage and Driveway
- Beautifully Presented and Well Maintained Inside and Out!
- Good Sized Garden with Patio and Lawn
- Downstairs WC and Separate Utility Room
- Gorgeous Conservatory, Ideal for Warm Summer Days!
- In the Desirable Area of Maple Park
- EPC: Pending
- Council Tax Band: E
- Tenure: Freehold
Property description
Welcome to Penshurst Way, Nuneaton - a charming house in Maple Park that could be the perfect setting for your new home! The house boasts 4 bedrooms and 2 bathrooms, providing ample space for a growing family or those who love to entertain guests. The house is beautifully presented, offering a warm and welcoming atmosphere from the moment you step inside. On the ground floor there is a spacious living room, dining room, conservatory, well appointed kitchen and utility room and a downstairs WC. Upstairs there is a large master bedroom with fitted wardrobes and an ensuite shower room, a further three bedrooms and a family bathroom.
Outside the property benefits from a well maintained garden with lawn and patio area, ideal for those long summer nights or children's play days!
To the front there is an integrated garage, and further parking on the driveway for two vehicles.
Don't delay in calling us today to secure your new family home!
EPC: Pending
Tenure: Freehold
Council Tax Band: E
Entrance
Entrance via Modern UPVC Door into Entry Hall. Door Leading to Living Accommodation.
Living Room (4.150 x 4.030 max (13'7" x 13'2" max))
Spacious, well presented living room with dual aspect to the front and back. Open archway leading to the dining room and stairs leading to the first floor.
Dining Room (2.880 x 2.350 (9'5" x 7'8" ))
Good sized dining room, with large French Windows leading to the conservatory and door leading to the kitchen and utility area.
Conservatory
Well presented conservatory, allowing ample light into the property and French Doors leading to the garden.
Kitchen (2.880 x 2.880 (9'5" x 9'5"))
Beautifully fitted kitchen with integrated gas hob and electric oven, integrated fridge freezer and large window overlooking the garden. Doorway leading to the utility area and downstairs WC.
Utility Room (1.550 x 1.8 (5'1" x 5'10"))
Useful utility area with space for washing machine and tumble dryer. Handy worktop counter and cupboard for storage. Doorway leading to downstairs WC and external door leading to the side of the house.
Downstairs Wc (1.0 x 1.8 (3'3" x 5'10"))
Downstairs WC with toilet and hand wash basin.
Master Bedroom (4.100 x 3.160 (13'5" x 10'4"))
Large double bedroom with fitted wardrobes, window overlooks the front of the property and allows in plenty of light. Door leading to ensuite shower room.
Ensuite (1920 x 1.450 (6299'2" x 4'9"))
Ensuite shower room comprising of walk in cubicle shower, sink unit and WC.
Bedroom Two (3.610 x 2.670 (11'10" x 8'9"))
Spacious second double bedroom with large window allowing for ample light into the room.
Bedroom Three (2.860 x 2.070 (9'4" x 6'9"))
Good sized bedroom, window shows views of the garden. Ideal office space.
Bedroom Four (2.670 x 2.590 (8'9" x 8'5"))
Good sized single bedroom with built in cupboards for storage.
Family Bathroom (1.990 x 1.700 (6'6" x 5'6"))
Family bathroom with bath, modern sink unit and storage and toilet.
Garden
Beautifully maintained garden with large area laid to lawn and patio area. Ideal for entertaining in the summer or space for children's play.
Garage & Driveway
Handy garage with space for a vehicle or use as a workshop. Driveway has space for two vehicles.
Rental Yield
£1300-£1350 pcm
Agents Notes
We have not tested any of the electric, gas or sanitary appliances. Buyers should make their own investigations as to the workings of the relevant items. Floor plans are for identification purposes only and not to scale. All room measurements in these sales details are approximate and are usually stated in respect to the furthest point in the room. Subjective comments in these details are the opinion of Key Estate Agents at the time these details were prepared. These opinions may vary from your own. These sales details are produced in good faith to offer a guide only and do not constitute any part of a contract or offer. In respect to the tenure of the property, the information stated above is provided to us by the vendor and is taken in good faith, this, as well as other details relating to the title, should be confirmed prior to exchange of contracts by your solicitor. Photos, floorplans and videos used within these details are under copyright to key Estate Agent and under no circumstances are to be reproduced by a third party without prior permission.
Property info
Ground Floor 2D.Png View original

First Floor 2D.Png View original

Ground Floor 3D.Png View original

First Floor 3D.Png View original

For more information about this property, please contact
Key Estate Agents, CV11 on +44 24 7511 7281 * (local rate)
Disclaimer
Property descriptions and related information displayed on this page, with the exclusion of Running Costs data, are marketing materials provided by Key Estate Agents, and do not constitute property particulars. Please contact Key Estate Agents for full details and further information. The Running Costs data displayed on this page are provided by PrimeLocation to give an indication of potential running costs based on various data sources. PrimeLocation does not warrant or accept any responsibility for the accuracy or completeness of the property descriptions, related information or Running Costs data provided here.






































.png)
