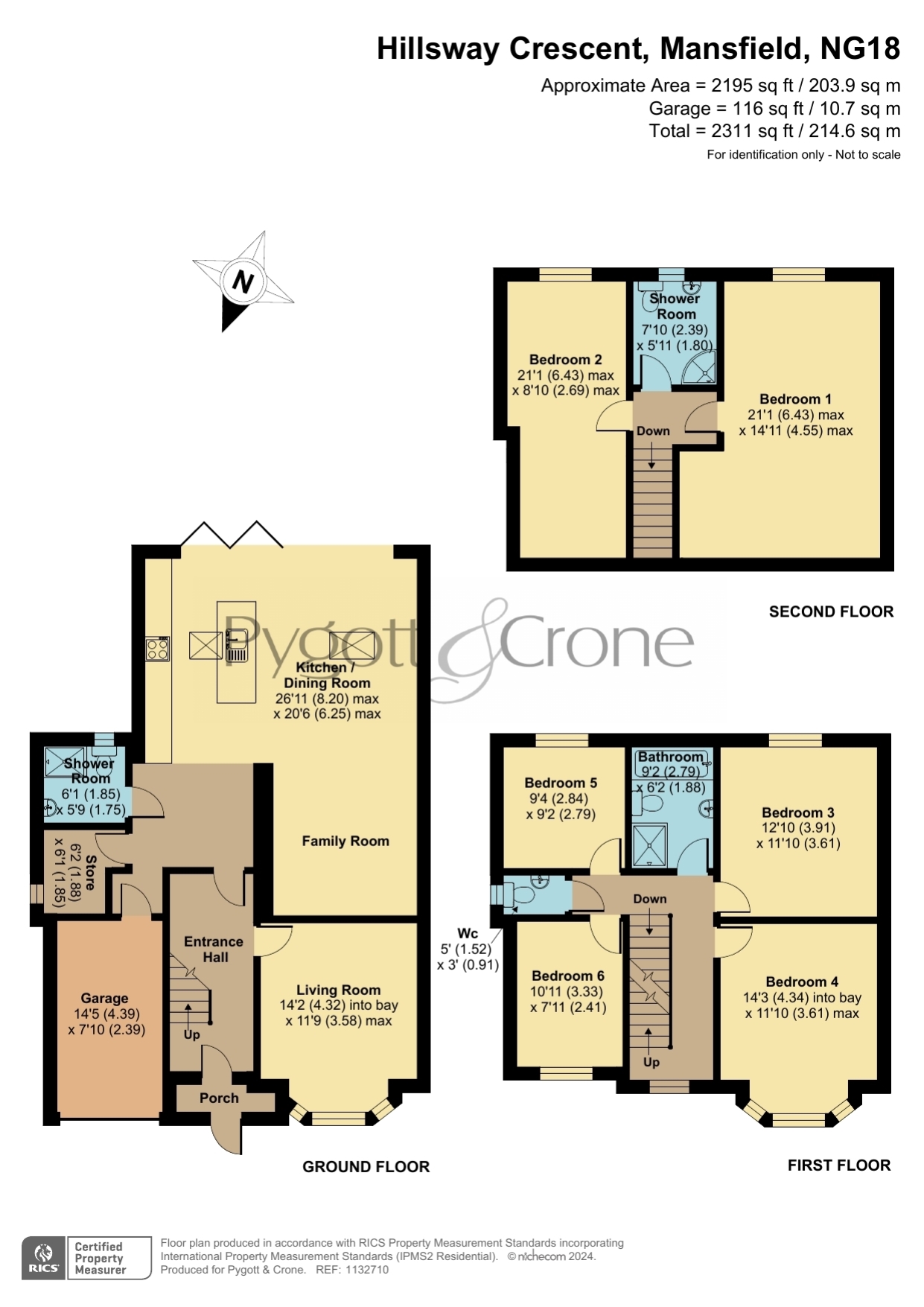Detached house for sale in Hillsway Crescent, Mansfield, Nottinghamshire NG18
* Calls to this number will be recorded for quality, compliance and training purposes.
Property features
- Extensively extended home
- High specification finish throughout
- Stylish kitchen/dining room featuring bi-folding doors
- 3 family modern bathrooms throughout
- Ample off-street parking with integral garage
- Large rear garden with patio and laid lawns
- 3 available reception areas
- EPC Rating - D, Council Tax Band - D
Property description
Nestled in the heart of Mansfield, Nottinghamshire, this high-specification six-bedroom extended and renovated house epitomizes luxury living. Every detail of this property has been meticulously designed and crafted to offer unparalleled comfort, style, and functionality. Perfect for families or those who love to entertain, this home seamlessly combines modern conveniences with elegant finishes. The house makes a striking first impression with its contemporary cladding. The front features a spacious driveway with room for multiple vehicles and a single integral garage.
Main Living Room: This expansive room features large, double-glazed windows that flood the space with natural light, complemented by luxurious furnishings and high-quality finishes.
Family Room: A versatile space perfect for relaxation or as a media room, featuring built-in shelving and modern fireplace.
Kitchen: The heart of the home is the stunning, open-plan kitchen. It boasts top-of-the-line appliances, including a professional-grade oven, induction hob, integrated fridge-freezer, and dishwasher. Custom cabinetry, a large central island with seating, and stylish and modern countertops complete this culinary haven.
Dining Area: Adjacent to the kitchen, the dining area offers ample space for a large dining table. Bifold doors open onto the patio, creating a seamless transition between indoor and outdoor dining.
Principal Suite: The principal bedroom is a private sanctuary featuring a spacious layout.
Guest Bedrooms: Five additional bedrooms, each generously sized.
All bathrooms have been designed with luxury in mind, featuring premium fixtures, elegant tiling, and underfloor heating for a spa-like experience.
The rear garden is an entertainer's dream. A large patio area is perfect for alfresco dining, while the well-manicured lawn provides plenty of space for children to play.
Situated in a prestigious area of Mansfield, Nottinghamshire, this home offers easy access to local amenities, including highly regarded schools, parks, shopping centres, and public transport links. It's an ideal location for those seeking a blend of tranquillity and convenience. Mansfield is well-connected by road and rail. The town has regular train services to Nottingham, Sheffield, and Worksop, and is close to major motorways like the M1, providing easy access to the wider region.
The town is home to a range of highly regarded primary and secondary schools, both public and private, making it ideal for families with children. Mansfield is near several universities, including the University of Nottingham and Nottingham Trent University, offering opportunities for higher education. Mansfield offers numerous parks and green spaces, such as Titchfield Park and Berry Hill Park, perfect for outdoor activities and family outings. Famous for its association with Robin Hood, Sherwood Forest is nearby, providing a great destination for hiking, cycling, and enjoying nature. Famous for its association with Robin Hood, Sherwood Forest is nearby, providing a great destination for hiking, cycling, and enjoying nature.
Mansfield has a growing economy with opportunities in various sectors such as retail, manufacturing, and healthcare. Proximity to larger cities also opens up additional employment prospects. There are excellent sports facilities, including leisure centres, gyms, and sports clubs, promoting an active lifestyle. Living in Mansfield means being close to major cities like Nottingham, Sheffield, and Derby, which are accessible for work, leisure, and additional amenities.
Entrance Porch
Entrance Hall
Living Room
4.32m x 3.58m - 14'2” x 11'9”
Family Room
Kitchen/Dining Room
8.2m x 6.25m - 26'11” x 20'6”
Shower Room
1.85m x 1.75m - 6'1” x 5'9”
Store
1.88m x 1.85m - 6'2” x 6'1”
First Floor Landing
Bedroom 3
3.91m x 3.61m - 12'10” x 11'10”
Bedroom 4
4.34m x 3.61m - 14'3” x 11'10”
Bedroom 5
2.84m x 2.79m - 9'4” x 9'2”
Bedroom 6
3.33m x 2.41m - 10'11” x 7'11”
Bathroom
2.79m x 1.88m - 9'2” x 6'2”
WC
1.52m x 0.91m - 4'12” x 2'12”
Second Floor Landing
Bedroom 1
6.43m x 4.55m - 21'1” x 14'11”
Bedroom 2
6.43m x 2.69m - 21'1” x 8'10”
Shower Room
2.39m x 1.8m - 7'10” x 5'11”
Outside
Garage
4.39m x 2.39m - 14'5” x 7'10”
Property info
For more information about this property, please contact
Pygott & Crone, NG1 on +44 115 691 2042 * (local rate)
Disclaimer
Property descriptions and related information displayed on this page, with the exclusion of Running Costs data, are marketing materials provided by Pygott & Crone, and do not constitute property particulars. Please contact Pygott & Crone for full details and further information. The Running Costs data displayed on this page are provided by PrimeLocation to give an indication of potential running costs based on various data sources. PrimeLocation does not warrant or accept any responsibility for the accuracy or completeness of the property descriptions, related information or Running Costs data provided here.
































.png)

