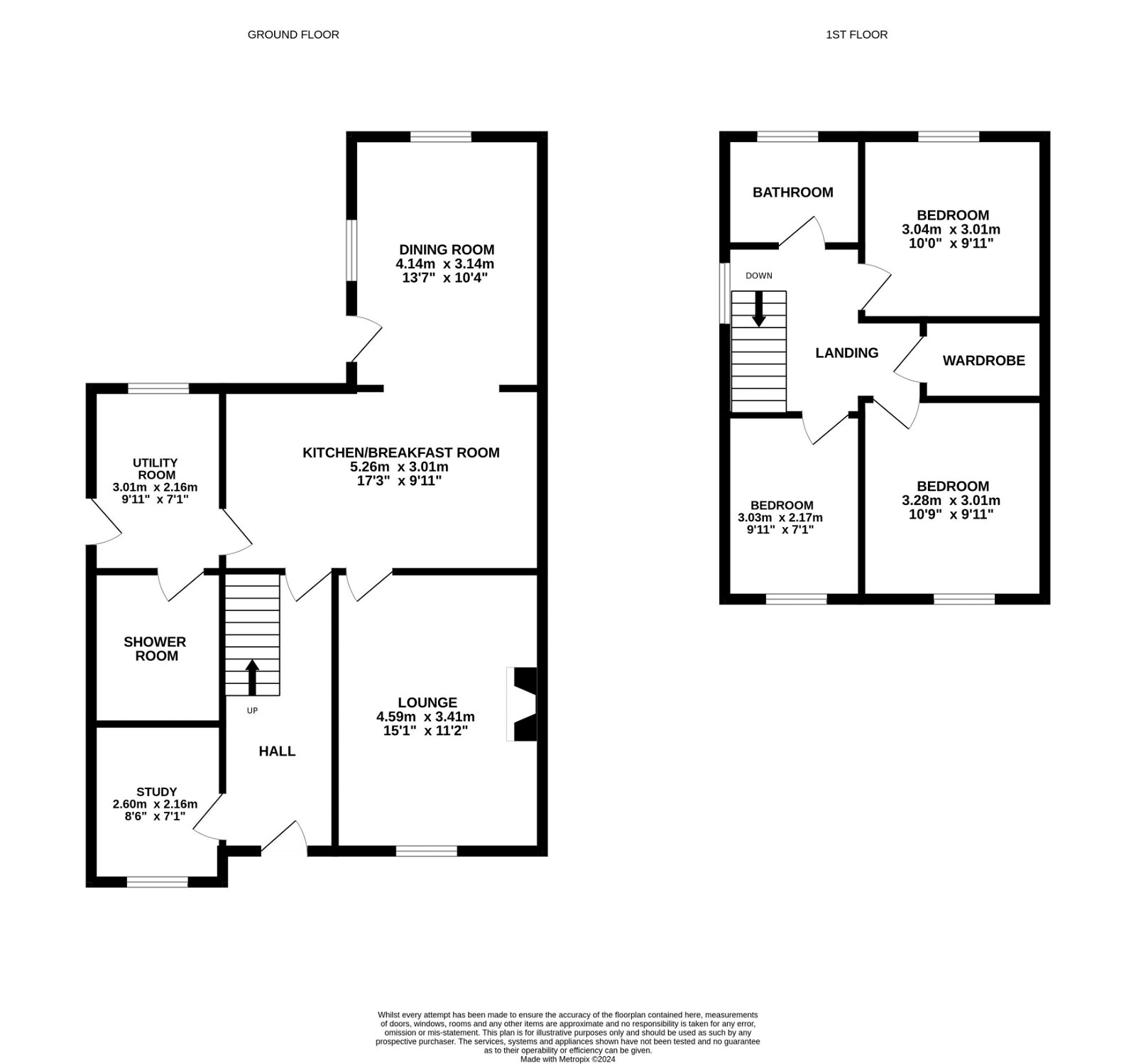Semi-detached house for sale in Willow Road, Potton, Sandy, Bedfordshire SG19
* Calls to this number will be recorded for quality, compliance and training purposes.
Property features
- Beautifully Presented Semi Detached Property
- Fully Fitted Open Plan Kitchen / Dining Room
- Separate Sitting Room
- Home Office / Occasional Bedroom Four
- Rear Garden in Excess of 80ft in Length
- Utility Room & Downstairs Shower Room
- Three Well Proportioned Bedrooms
- Family Bathroom
- Driveway Parking for a Number of Vehicles & ev Charger Point
- No Forward Chain
Property description
A well presented semi detached family home located within walking distance of all local amenities. Having been thoughtfully extended to provide spacious / flexible accommodation. Benefiting from a fully fitted open plan kitchen / dining room, separate sitting room, utility room, downstairs shower room & home office / occasional bedroom. To the first floor are three well proportioned bedrooms & family bathroom. Externally there is a delightful well stocked rear garden, in excess of 80ft long with two workshops each with ample power sockets, lighting & heating. To the front of the property is a resin drive providing off road parking for a number of vehicles.
Situated in the bustling market town of Potton, this home provides the perfect blend of rural charm & contemporary amenities. Scenic countryside walks & an array of unique shops, pubs and eateries are all just a leisurely walk away.
There are good road links into Cambridge and London with the nearby towns of Biggleswade and Sandy also offering a wider range of national stores, easy access to the A1 and railway links into London Kings Cross St Pancras.
Composite entrance door with glazed panel opening into:
Reception Hallway
Oak flooring, stairs rising to the first floor, large understairs recess, radiator, part glazed Oak veneered doors off to:
Home Office / Occasional Bedroom - 2.59m x 2.16m (8'6" x 7'1")
Upvc double glazed window to the front aspect, Oak flooring, radiator, meter / storage cupboard, recessed ceiling lighting.
Open Plan Kitchen / Dining Room
Kitchen - 5.26m x 3.02m (17'3" x 9'11")
Upvc double glazed window to the rear aspect, fitted with a comprehensive range of hi gloss base & eye level units, under pelmet lighting, ample work surface space with tiling to splash areas, inset 11/2 bowl ceramic sink unit, integral dishwasher, fridge, double oven & microwave, 5 ring induction hob with stainless steel extractor over, central island with further storage cupboards, wine cooler, vertical radiator, laminate flooring, recessed ceiling lighting, part glazed Oak veneered doors off to sitting room & utility room, opening through to:
Dining Room - 4.14m x 3.15m (13'7" x 10'4")
Upvc double glazed door opening to the garden with full height Upvc double glazed windows to both the side & rear aspects overlooking the garden, laminate flooring, two thermostatically controlled electric radiators, recessed ceiling lighting.
Lounge - 4.6m x 3.4m (15'1" x 11'2")
Upvc double glazed window to the front aspect, radiator, coving to ceiling, feature decorative fireplace with tiled inserts & wooden mantle, recessed ceiling lighting.
Utility Room - 3.02m x 2.16m (9'11" x 7'1")
Upvc double glazed window to the rear aspect, range of base units, 11/2 bowl sink unit, plumbing for washing machine, space for upright fridge / freezer, tiled flooring, heated linen cupboard, radiator, part glazed door opening to the side aspect, recessed ceiling lighting, door through to:
Shower Room
Upvc double glazed window to the side aspect, fitted three piece suite comprising low level Wc, pedestal wash hand basin & enclosed double width shower cubicle with fitted drench shower, tiling to all splash areas & floor, radiator, recessed ceiling lighting, extractor fan.
First Floor Landing
Upvc double glazed window to the side aspect, access to part boarded loft space with ladder & light (Combination boiler new 2020), large walk in storage cupboard, doors off to:
Bedroom - 3.05m x 3.02m (10'0" x 9'11")
Upvc double glazed window to the rear aspect, radiator, recessed ceiling lighting.
Bedroom - 3.28m x 3.02m (10'9" x 9'11")
Upvc double glazed window the front aspect, radiator, recessed ceiling lighting.
Bedroom - 3.02m x 2.16m (9'11" x 7'1")
Upvc double glazed window to the front aspect, radiator, recessed ceiling lighting.
Bathroom
Upvc double glazed window to the side aspect, fitted four piece suite comprising low level Wc, vanity wash hand basin with cupboards under, enclosed fully tiled shower cubicle & 1/2 size bath, tiling to all splash areas, heated towel rail, recessed ceiling lighting.
Rear Garden
Being in excess of 80ft long, beautifully tended with two lawned areas with well stocked flower, shrub & tree borders, patio area just off the dining room, further suntrap patio set to the rear of the garden, two timber workshops both with ample power sockets, heating & lighting, greenhouse, gated access down the side of the property to the front, ev point.
Front Garden
Resin driveway providing off road parking for a number of vehicles, well stocked shrub & tree bed to the front providing a degree of privacy, further border to one side.
Property info
For more information about this property, please contact
Joshua James Property Ltd, SG19 on +44 1223 801440 * (local rate)
Disclaimer
Property descriptions and related information displayed on this page, with the exclusion of Running Costs data, are marketing materials provided by Joshua James Property Ltd, and do not constitute property particulars. Please contact Joshua James Property Ltd for full details and further information. The Running Costs data displayed on this page are provided by PrimeLocation to give an indication of potential running costs based on various data sources. PrimeLocation does not warrant or accept any responsibility for the accuracy or completeness of the property descriptions, related information or Running Costs data provided here.




































.png)
