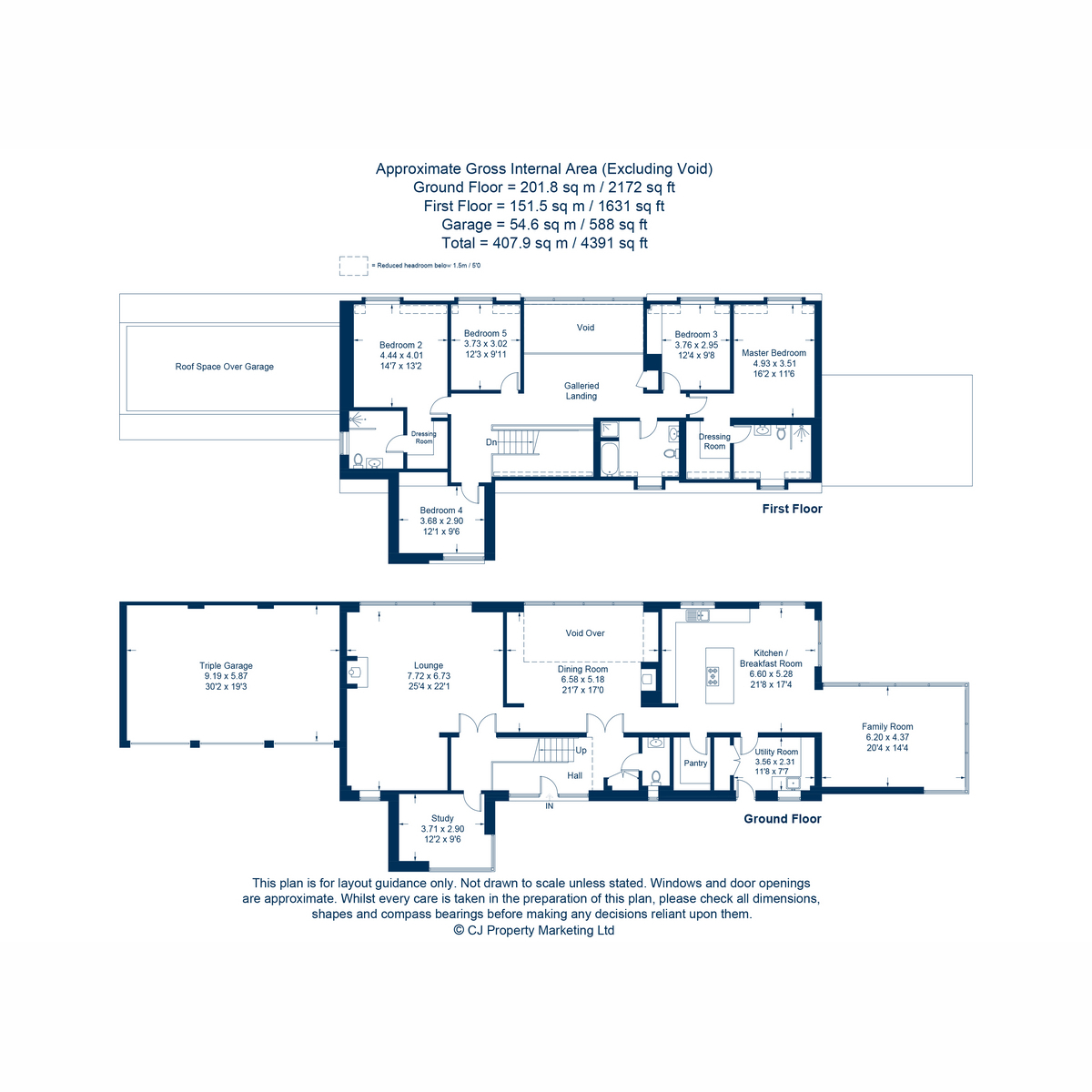Detached house for sale in Dropshort Farm, Childrey OX12
* Calls to this number will be recorded for quality, compliance and training purposes.
Property features
- An exeptional five bedroom home
- Set within 0.87 Acres
- Open plan kitchen/dining/family room
- Dual aspect 25 ft lounge with wood burning stove
- Galleried landing overlooking the garden
- Two ensuites and further family bathroom
- Quiet location within Childrey Village
- Triple garage with private driveway
- £70 p/a contribution to shared managed area
- Dining room with wood burning stove
Property description
A beautifully presented five bedroom detached barn style house built in 2017 by Belmark Homes situated on the largest plot within a small cluster of four unique homes.
This superb property measures approximately 4400 sq ft and offers high specification within a barn style design. On the ground floor is a impressive entrance hall with vaulted ceiling and glass galleried landing, a beautiful oak staircase leads to the first floor and there is a modern downstairs WC. There is a well sized study overlooking the front.
The lounge is dual aspect and measures 25 ft with a wood burning stove and Velfac patio doors overlook the gorgeous rear garden with viewings continuing over the rolling hills. The dining room has another wood burning stove, floor to ceiling double height windows, sliding doors to a patio area and vaulted ceiling opening to the glass landing. To the south side of the house is the fabulous open plan kitchen/dining/family room with lovely views across the rear garden. There is a spacious utility room with side access and a walk in pantry. The stylish kitchen has a large island with stone worktops, two eye level ovens, an integrated fridge, freezer and dishwasher.
On the first floor are five spacious double bedrooms two of which have dressing areas with built in wardrobes and stylish ensuites. There is a further family bathroom with separate bath and shower.
The property also benefits from underfloor heating, a pressurized hot water system and Mitsubishi Ecodan air source heat pump. There is also a hard wired security system. High specification materials have been used in the construction of this home including Michelmersh bricks, Siberian larch cladding, Velfac aluminum windows doors and stainless steel drain pipes.
To the front of the property is a large gravel driveway that provides ample parking and access to the triple garage with storage above, these could be converted to make further rooms/an annex. There is a side access to a side garden which continues around the house to the rear. The rear garden is incredible and measures 140 ft and backs onto open countryside. There is a generous patio off the kitchen which is perfect for entertaining.
Some material information to note: Freehold property. Air Source Heating. Mains water, mains electrics and mains drains. Ofcom checker indicates superfast broadband is available and mobile availability is available with most major providers. We are not aware of any planning permissions in place which would negatively affect the property.
The pretty village of Childrey has a thriving village store and coffee shop. Close to the historic market town of Wantage. The town is believed to date back to Roman times and is mentioned in the Doomsday Book of 1086. It is famed as the birthplace of King Alfred the Great. The town offers schooling for all ages a range of shopping and leisure facilities as well as a market on a Wednesday and Saturday. Wantage has excellent commuting links via the A34 with the M40 in the north and the M4 in the south. Didcot c.9 miles offers a fast service to London Paddington c.40 minutes.
Locally there are an array of excellent walks, riding routes and sports facilities such as Frilford Heath golf club and Newbury racecourse.
The local area is renowned for its excellent choice of schools including Abingdon
School St Helen & St Katherine, St Hughs Preparatory school and Radley College
Property info
For more information about this property, please contact
Thomas Merrifield - Wantage & Grove, OX12 on +44 1235 244881 * (local rate)
Disclaimer
Property descriptions and related information displayed on this page, with the exclusion of Running Costs data, are marketing materials provided by Thomas Merrifield - Wantage & Grove, and do not constitute property particulars. Please contact Thomas Merrifield - Wantage & Grove for full details and further information. The Running Costs data displayed on this page are provided by PrimeLocation to give an indication of potential running costs based on various data sources. PrimeLocation does not warrant or accept any responsibility for the accuracy or completeness of the property descriptions, related information or Running Costs data provided here.
































.png)